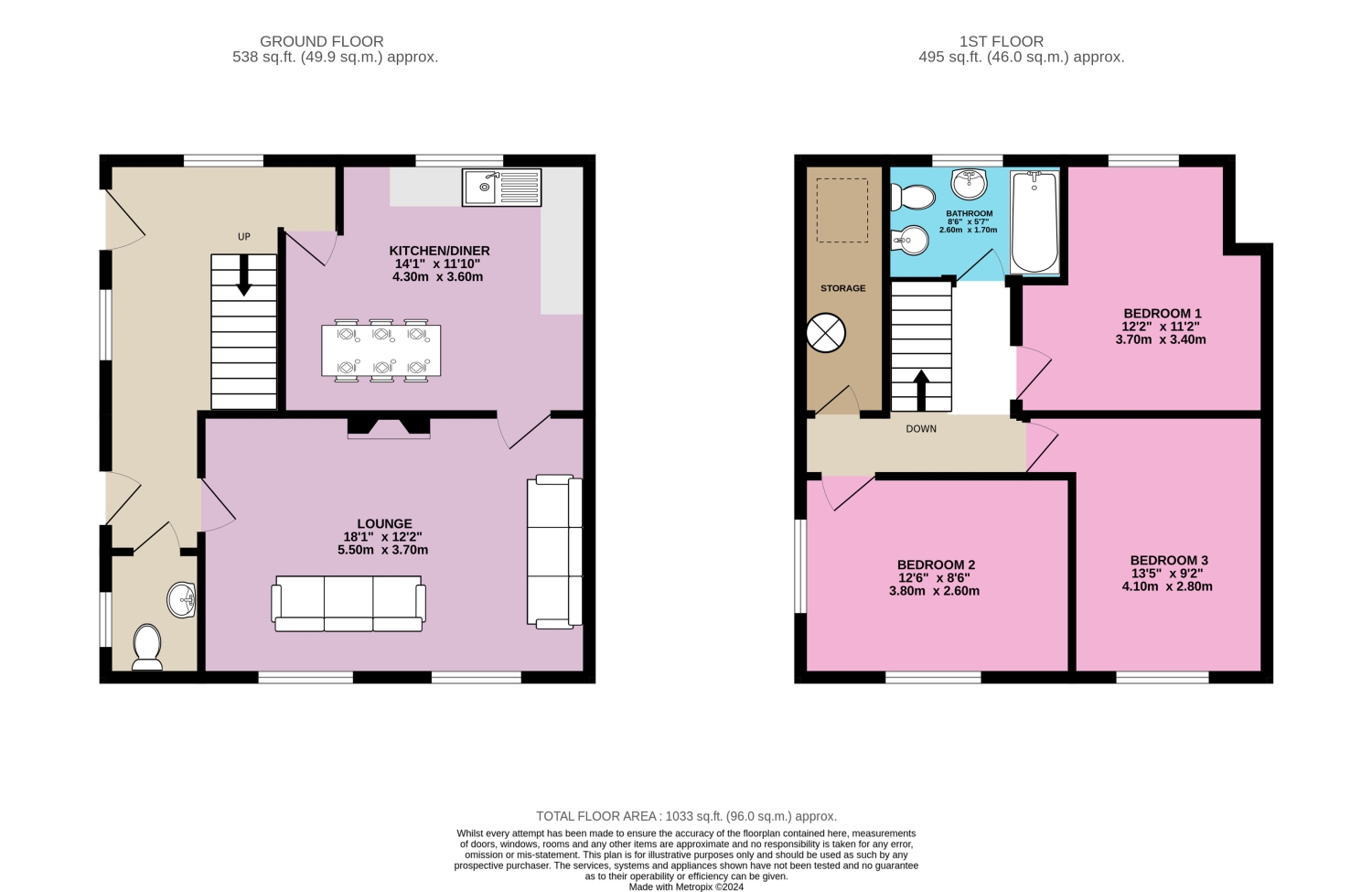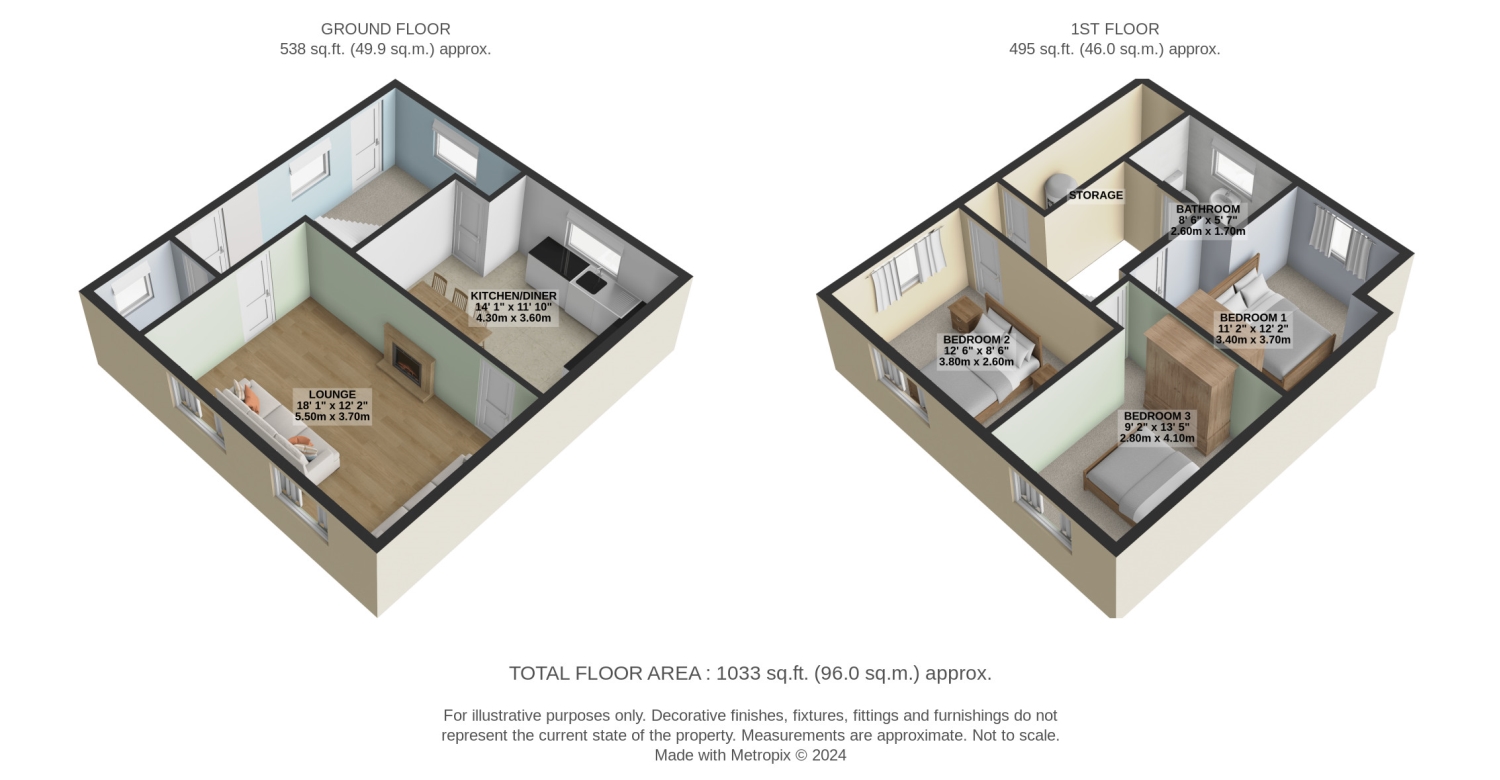End terrace house for sale in Northload Bridge, Glastonbury BA6
Just added* Calls to this number will be recorded for quality, compliance and training purposes.
Property features
- ** no chain **
- Beautiful Stone Fronted House
- Family Home with 3 Double Bedrooms
- Large Kitchen / Diner
- Enclosed Rear Garden and Parking for 3 Vehicles
- Downstairs Cloakroom
- Open Fire in Lounge
- New UPVC Sash Windows in Lounge & Front Bedrooms
- Overlooks Open Fields & Views of Glastonbury Tor
- Large Timber Storage Shed
Property description
** no chain ** This lovely 3 bedroom family house is located on the outskirts of Glastonbury and with a downstairs cloakroom and large kitchen/diner, it is perfect for families and professionals alike. There is an enclosed rear garden and parking for 3 vehicles. Northload Bridge is perfectly situated being the gateway to the Somerset Levels and yet just a short walk into town. Don't wait, ring 24/7 to view now.
As you step inside, you'll be welcomed into a bright and airy hallway that leads you into the heart of the home. The kitchen, accessible from the hallway, has wall and base units, plumbing for a washing machine, and space for an electric cooker and fridge/freezer. There is ample room for a family sized dining table, and the window from the kitchen looks out over the garden.
A door from either the kitchen or hallway leads into the Lounge, which has new UPVC sash windows and an open fireplace. Finally there is a downstairs cloakroom with toilet and sink.
The staircase in the hall leads up to three double bedrooms, the family bathroom and a large walk in airing cupboard that houses the hot water emersion tank along with providing extra storage space. The bedrooms at the front have new UPVC sash windows and original wooden floor boards. Views of Glastonbury Tor can be seen from the rooms at the rear of the building.
Outside is an enclosed garden with mature shrubs and plants. A large wooden shed can be found at the rear, along with parking for up to 3 vehicles alongside the house and by the shed.
Heating is provided by electric storage heaters, although we have been advised that a gas supply is available in the road outside (subject to confirmation with the relevant utility company).
Services
Mains drainage, water and electricity.
Location location location
Glastonbury needs little introduction being a historic market town boasting a variety of unique local shops in the High Street, with its very own 8th century Abbey and 14th century Tor. Glastonbury's facilities include a selection of schools, catering for infants through to secondary education, churches, supermarkets, a library, two doctors' surgeries and a local hospital. Street is just 2 miles away and is the home of the private Millfield School, Clarks Shoes and Clarks Village shopping centre. The Cathedral City of Wells is 6 miles away.
The cities of Bristol, Bath and Taunton are all commutable, with good road links north, south and east. Junction 23 of the M5 is only 14 miles away. For London commuters, the train from Castle Cary will take you into London Paddington Station.
Driving over Northload Bridge takes you into the Somerset Levels, an outstanding area of natural wetland, small fishing lakes and a number of nature reserves. Breath-taking scenery surrounds Glastonbury, with the towering cliffs of Cheddar Gorge and steep slopes of the Mendip Hills overlooking the expansive Somerset levels concealing the folklore of King Arthur and the Isle of Avalon. And of course Somerset is home to some of the most iconic food brands in the world with Cheddar Cheese and Cider.
Kitchen / Dining Room
4.3m x 3.6m - 14'1” x 11'10”
Lounge
5.5m x 3.7m - 18'1” x 12'2”
Downstairs Cloakroom
Bedroom 1
3.7m x 3.4m - 12'2” x 11'2”
Bedroom 2
3.8m x 2.6m - 12'6” x 8'6”
Bedroom 3
4.1m x 2.8m - 13'5” x 9'2”
Bathroom
2.6m x 1.7m - 8'6” x 5'7”
Airing Cupboard
3.8m x 1.2m - 12'6” x 3'11”
2D 1 Northload Bridge Farm View original

3D 1 Northload Bridge Farm View original

For more information about this property, please contact
EweMove Sales & Lettings - Wells, Glastonbury & Shepton Mallet, BD19 on +44 1656 376750 * (local rate)
Disclaimer
Property descriptions and related information displayed on this page, with the exclusion of Running Costs data, are marketing materials provided by EweMove Sales & Lettings - Wells, Glastonbury & Shepton Mallet, and do not constitute property particulars. Please contact EweMove Sales & Lettings - Wells, Glastonbury & Shepton Mallet for full details and further information. The Running Costs data displayed on this page are provided by PrimeLocation to give an indication of potential running costs based on various data sources. PrimeLocation does not warrant or accept any responsibility for the accuracy or completeness of the property descriptions, related information or Running Costs data provided here.


























.png)

