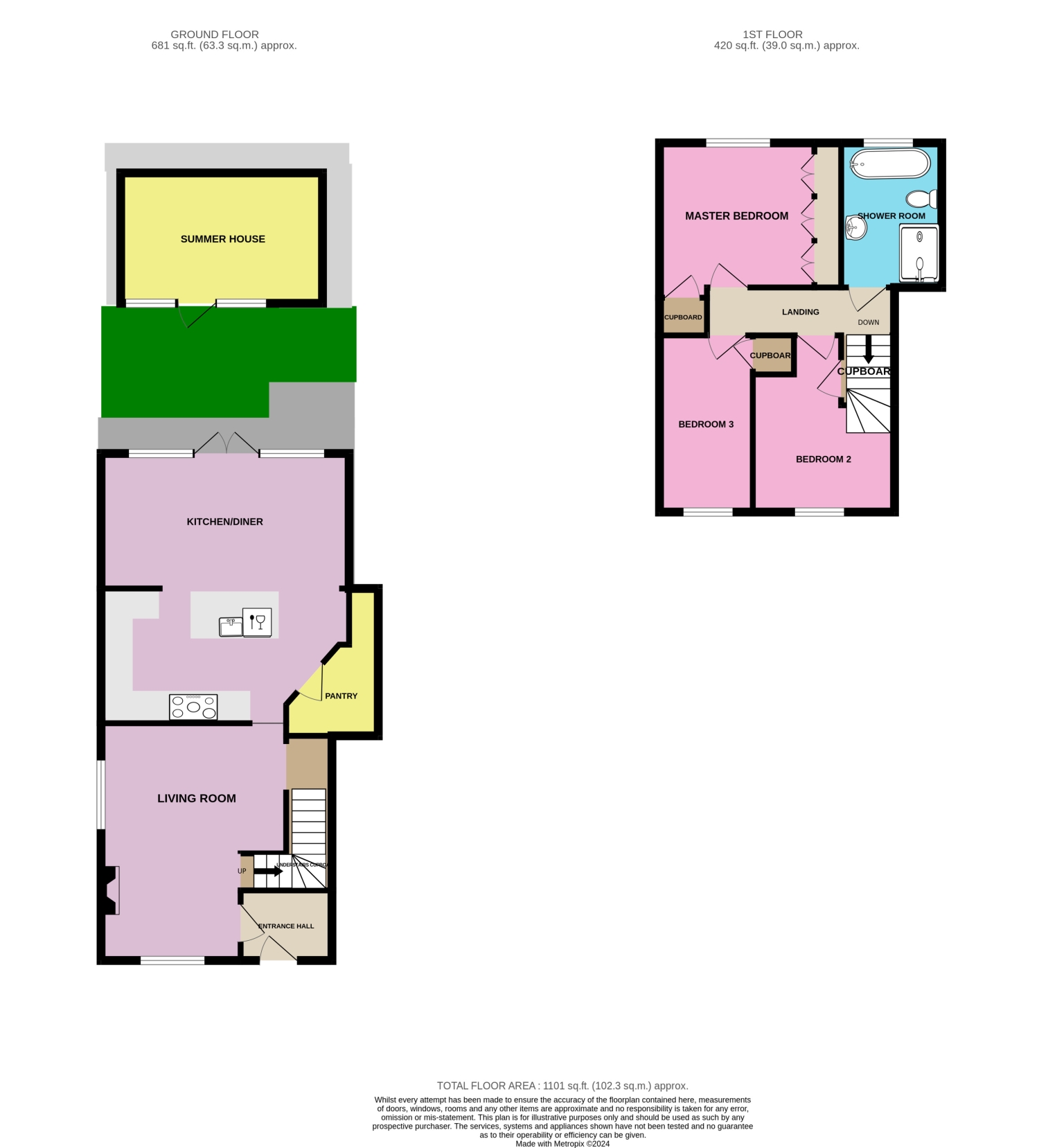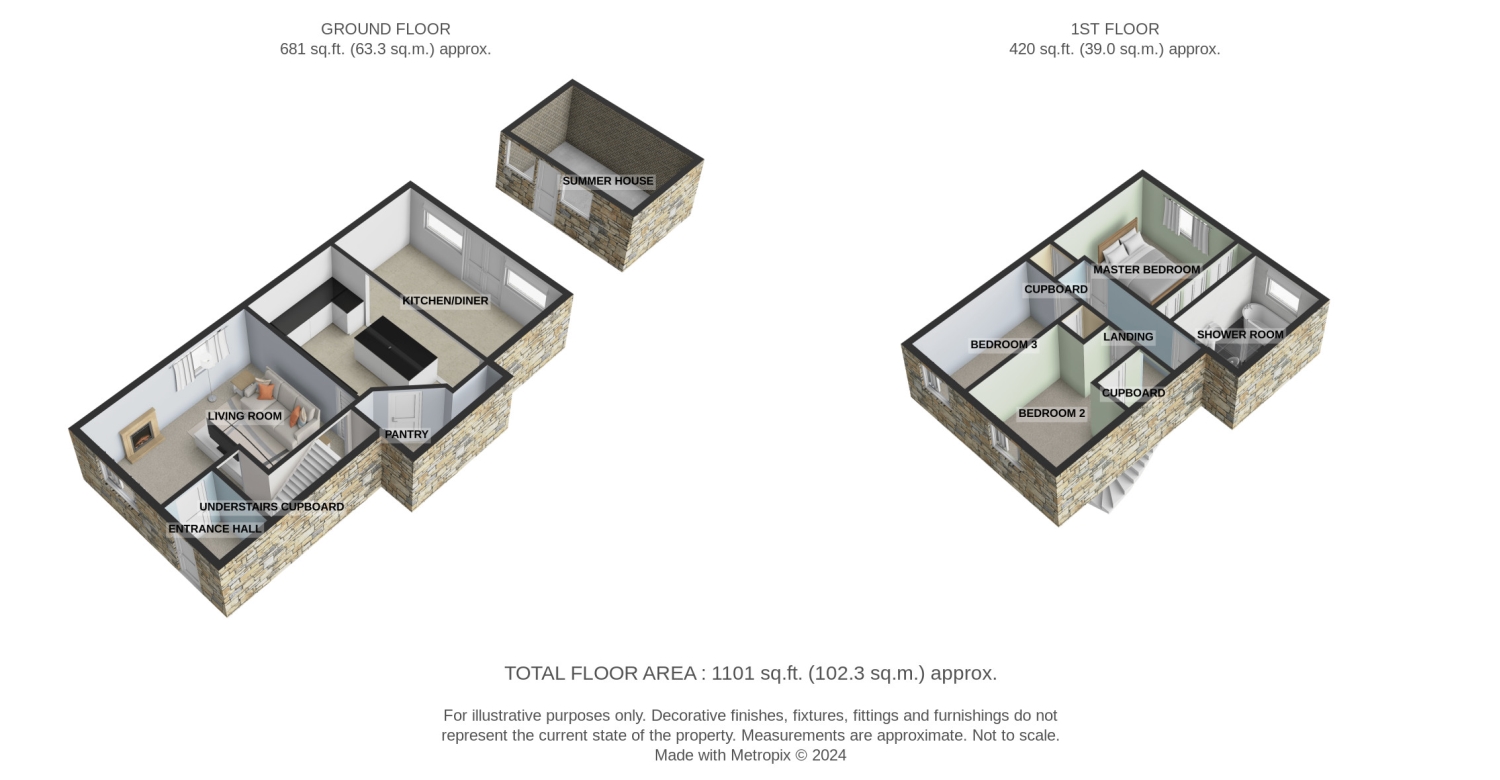End terrace house for sale in High Street, Corby Glen, Lincs NG33
* Calls to this number will be recorded for quality, compliance and training purposes.
Property features
- Wonderful Family Home
- Attention First Time Buyers
- Close to Local Shops
- Close to Local Schools
- Central Village Location
- Beautiful Refurbished Kitchen Diner
- Refitted Bathroom
- New Windows and Doors
- New Boiler and Fully Rewired
Property description
In the middle of this quaint village is an extensively improved, end of terrace stone gem of a house which the owners are reluctantly letting go. Stand by the new front door and look at the lovely view; a stone's throw from the historic market square and heart of this welcoming community. Could this be yours? Come take a look inside..
This is a characterful, well loved home, set in the heart of the lovely village of Corby Glen with 2 local pubs, 3 busy shops, a tea room, primary and secondary schools, 2 doctor's surgeries, a gallery, Methodist church and the annual Sheep Fair, a beloved tradition every October.
This home now benefits from a fabulous refurbishment of the kitchen diner, new boiler, full electrical rewire, refitted bathroom, new thermostat controlled, efficient electric heaters throughout the rest of the house, and replacement windows and bespoke front door, making this house warm and cosy with the added luxury of a log burner in the living room. A new log cabin in the back garden provides a fully powered separate space, ideal as a working from home environment or perhaps a home gym, playroom or creative space.
Entrance Hall
1.86m x 1.43m - 6'1” x 4'8”
Enter this home via a new front door into a recently tiled entrance hall with bespoke shelving and pegs perfect for hanging coats and storing shoes. There is access from here into the living room.
Living Room
4.84m x 3.78m - 15'11” x 12'5”
A lovely light and warmly decorated spacious room with half panelled walls and high ceilings adding to the feeling of space. There is a traditional fireplace with multifuel log burner and a brick hearth. Two bespoke solid wood shutters let in plenty of light through the new windows, framing the pleasant views looking out towards the market square. The living room flows through to the kitchen diner, with stairs rising from here up to the 1st floor.
Kitchen Diner
5.5m x 5.06m - 18'1” x 16'7”
This beautifully designed, refurbished kitchen diner features new stone flagged flooring and orangery style ceiling, flooding the space with natural light. Elegant Shaker style units with solid wood worktops offer a timeless look, with a walk in pantry providing additional storage. A standout feature is the impressive electric range cooker with induction hob, ideal for culinary enthusiasts. The kitchen is also equipped with a fully integrated dishwasher and space for a large fridge freezer for added convenience. At the heart of the room, the central island boasts space for seating and a charming ceramic sink, perfectly positioned to allow views over the adjacent seating and relaxing area, creating a stunning, open, sociable environment that blends functionality with style, perfect for both everyday family living and entertaining.
Pantry
3.03m x 1.96m - 9'11” x 6'5”
This property features a convenient walk in pantry situated just off the kitchen diner, providing ample storage space for groceries and kitchen essentials. The pantry also serves as a utility area with a dedicated space for a washing machine, combining practicality with accessibility. This thoughtful layout enhances the functionality of the kitchen space, offering both convenience and organisation for everyday living.
Landing
3.83m x 0.98m - 12'7” x 3'3”
Climb carpeted turnkey stairs to the landing with easy access to three well-proportioned bedrooms and a modern, new family bathroom. There is loft access from here as well.
Master Bedroom
3.71m x 3.16m - 12'2” x 10'4”
The master bedroom overlooks the back garden and has neutral carpet and walls. Along one wall there is a bank of newly installed, bespoke fitted wooden wardrobes for all those clothes and shoes. There is access to the airing cupboard which is fitted with shelves and more storage options.
Bedroom 2
3.6m x 2.89m - 11'10” x 9'6”
A beautifully decorated L-shaped bedroom with plenty of space, ideal as a children's bedroom. A window looks out onto the front of the house with a very handy cupboard granting access to storage over the stairs.
Bedroom 3
3.6m x 1.9m - 11'10” x 6'3”
Currently a children's bedroom with a window overlooking the front of the house and a handy built in cupboard with lower hanging rail and shelves above, perfect for children's clothes and cuddly toys.
Bathroom
2.97m x 1.97m - 9'9” x 6'6”
The modern family bathroom, recently refitted, features a classic, timeless three piece white suite including pedestal sink, close coupled WC and a gorgeous freestanding rolltop bath. A new separate mains pressure shower cubicle with glass surround provides both versatility and efficiency. This half tiled space with iconic style heated towel rail and sleek slate flooring blends modern with tradition, creating a bright and refreshing space, perfect for both decadent relaxing and dealing with the morning rush.
Rear Garden
A fully, enclosed easy maintenance garden with a stone flagged patio and lawn, complemented by the bespoke log cabin, currently used as a home office, which has power and lighting. A gate to the alley runs along the back of the terraced row, granting access to the garden without going through the house. A safe space for children and pets alike, and a lovely entertaining area with French doors offering a seamless connection to the fabulous kitchen diner.
For more information about this property, please contact
EweMove Sales & Lettings - Grantham & Sleaford, BD19 on +44 1476 218815 * (local rate)
Disclaimer
Property descriptions and related information displayed on this page, with the exclusion of Running Costs data, are marketing materials provided by EweMove Sales & Lettings - Grantham & Sleaford, and do not constitute property particulars. Please contact EweMove Sales & Lettings - Grantham & Sleaford for full details and further information. The Running Costs data displayed on this page are provided by PrimeLocation to give an indication of potential running costs based on various data sources. PrimeLocation does not warrant or accept any responsibility for the accuracy or completeness of the property descriptions, related information or Running Costs data provided here.


























.png)

