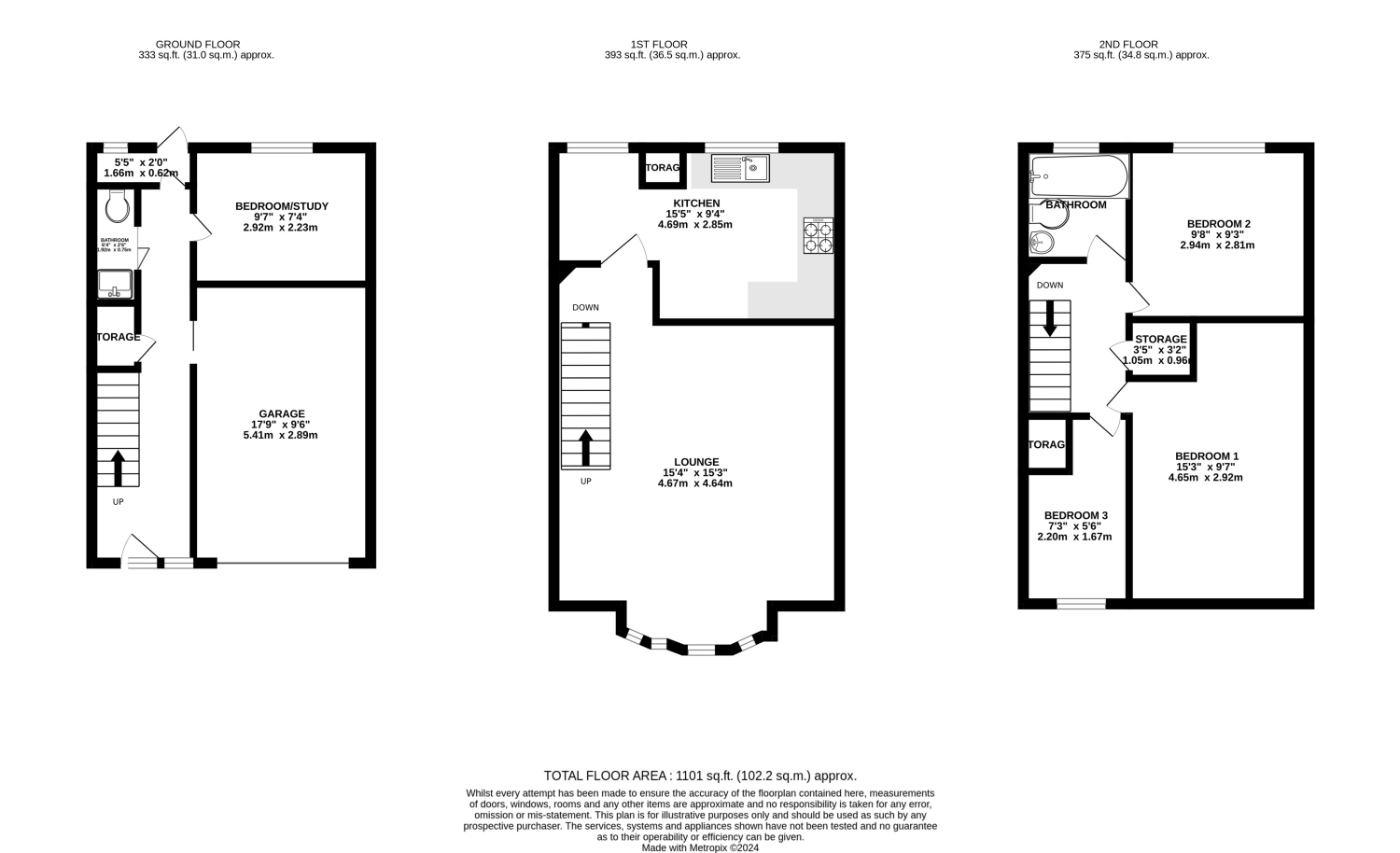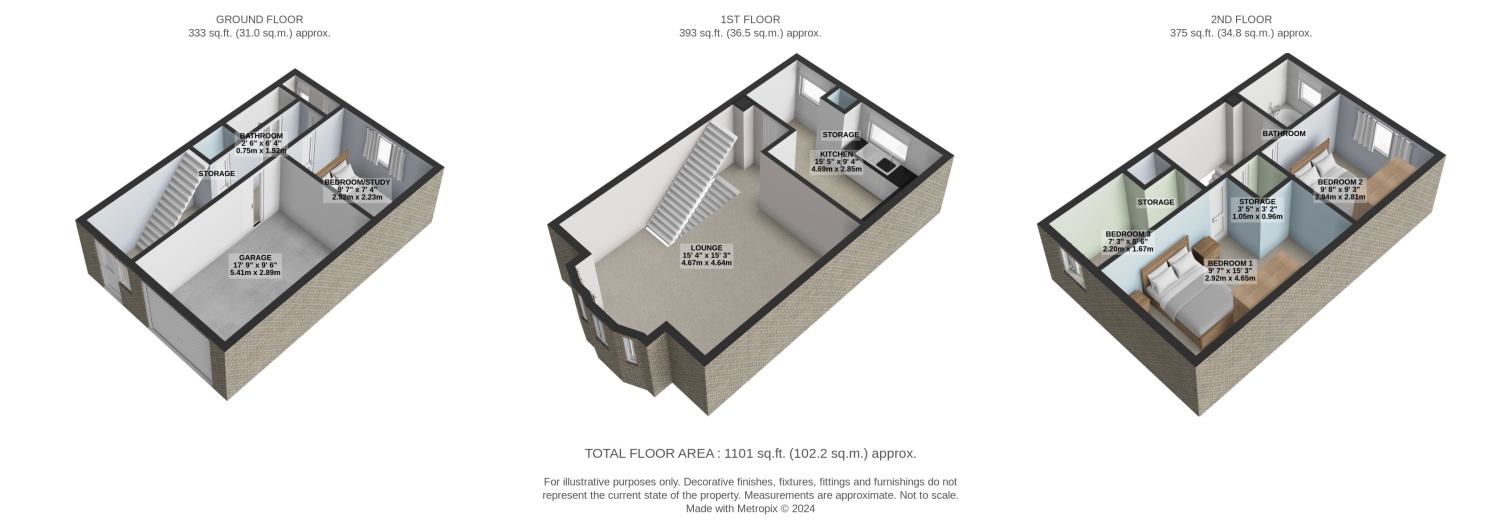Terraced house for sale in Hatherley Road, Sidcup DA14
* Calls to this number will be recorded for quality, compliance and training purposes.
Property features
- Drive & integral garage
- 5 minute walk to train station (0.25miles)
- Short walk to high street
- New Herringbone floors
- Downstairs WC
- Immaculate decoration
- Modern kitchen with integrated appliances
- Close to beautiful parks
- Outstanding schools nearby
- Double glazed
- Modern bathroom
- Roll top bath
- Fully Rewired
Property description
Guide £500,00 to £525,000 4 Bedroom townhouse situated in the heart of popular Sidcup with a stunning interior that must be viewed to be appreciated. Located within a few minutes walk to the high street and just a five minute walk to Sidcup train station. The spacious 4 bedroom home features, herringbone flooring, a modern kitchen, lounge and dining area, family bathroom, private garden, double glazing, gas central heating, fully rewired and is freehold. Benefits from an integral garage and a drive offering off street parking. Contact us on to arrange your viewing of this spacious and stylish home.
From the outside you can see that the four bedroom townhouse has been well maintained and modernised throughout. The paved driveway which is enclosed with two large well kept hedgerows and direct access to the drive in garage. It has an impressive frontage with a modern feel and lovely large double glazed window on the first floor.
As you enter the ground floor you will be immediately impressed with the new herringbone floor that is through the hall and continues up the stairs. Off of the hallway is a door that leads straight into the full size garage, a view straight through to the garden and door leading to the garden which has a small space to facilitate your washing machine plus the recently decorated ground floor bedroom. The ground floor bedroom has the beautiful herringbone floor and is freshly painted with a double glazed window looking out on to the garden.
The garden area is paved throughout and is enclosed with a fence plus a hedge row. There is a planter border which is currently filled with stones offering a maintenance free outdoor space.
As you come up the herringbone featured stairs to the first floor you will arrive at kitchen. The kitchen is fitted with modern units, integrated appliances including oven, hob, fridge freezer and dishwasher. It has space for a small kitchen table and chairs that has a window overlooking the garden. The herringbone floor continues throughout the kitchen and dining area.
From the kitchen and from the stairs you walk straight into the large living area which features a beautiful double glazed bay window. The living space is modernly decorated in neutral colours and includes the herringbone flooring.
The second set of stairs which are carpeted that lead from the living area up to the second floor to the bathroom and the landing that has three further bedrooms. The family bathroom which features a desirable roll top bath with a shower overhead, vanity unit and WC, tiled walls and stylish finish throughout. All of the bedrooms are carpeted with luxury pile carpet. Two of the rooms on this floor are double rooms and one is a single room. All recently decorated and have doubled glazed windows. Two of the rooms are to the front of the house and one located at the rear.
Garage
5.4m x 2.8m - 17'9” x 9'2”
Bedroom Ground Floor
2.92m x 2.3m - 9'7” x 7'7”
Downstairs WC
1.92m x 0.78m - 6'4” x 2'7”
Lounge
4.67m x 4.64m - 15'4” x 15'3”
Kitchen Diner
4.69m x 2.85m - 15'5” x 9'4”
Bedroom Two (Top Floor)
2.94m x 2.81m - 9'8” x 9'3”
Bedroom Three (Top Floor)
4.65m x 2.92m - 15'3” x 9'7”
Bedroom Four (Top Floor)
2.2m x 1.67m - 7'3” x 5'6”
Bathroom
1.84m x 1.73m - 6'0” x 5'8”
Property info
For more information about this property, please contact
EweMove Sales & Lettings - Sidcup, BD19 on +44 20 8166 2813 * (local rate)
Disclaimer
Property descriptions and related information displayed on this page, with the exclusion of Running Costs data, are marketing materials provided by EweMove Sales & Lettings - Sidcup, and do not constitute property particulars. Please contact EweMove Sales & Lettings - Sidcup for full details and further information. The Running Costs data displayed on this page are provided by PrimeLocation to give an indication of potential running costs based on various data sources. PrimeLocation does not warrant or accept any responsibility for the accuracy or completeness of the property descriptions, related information or Running Costs data provided here.





























.png)

