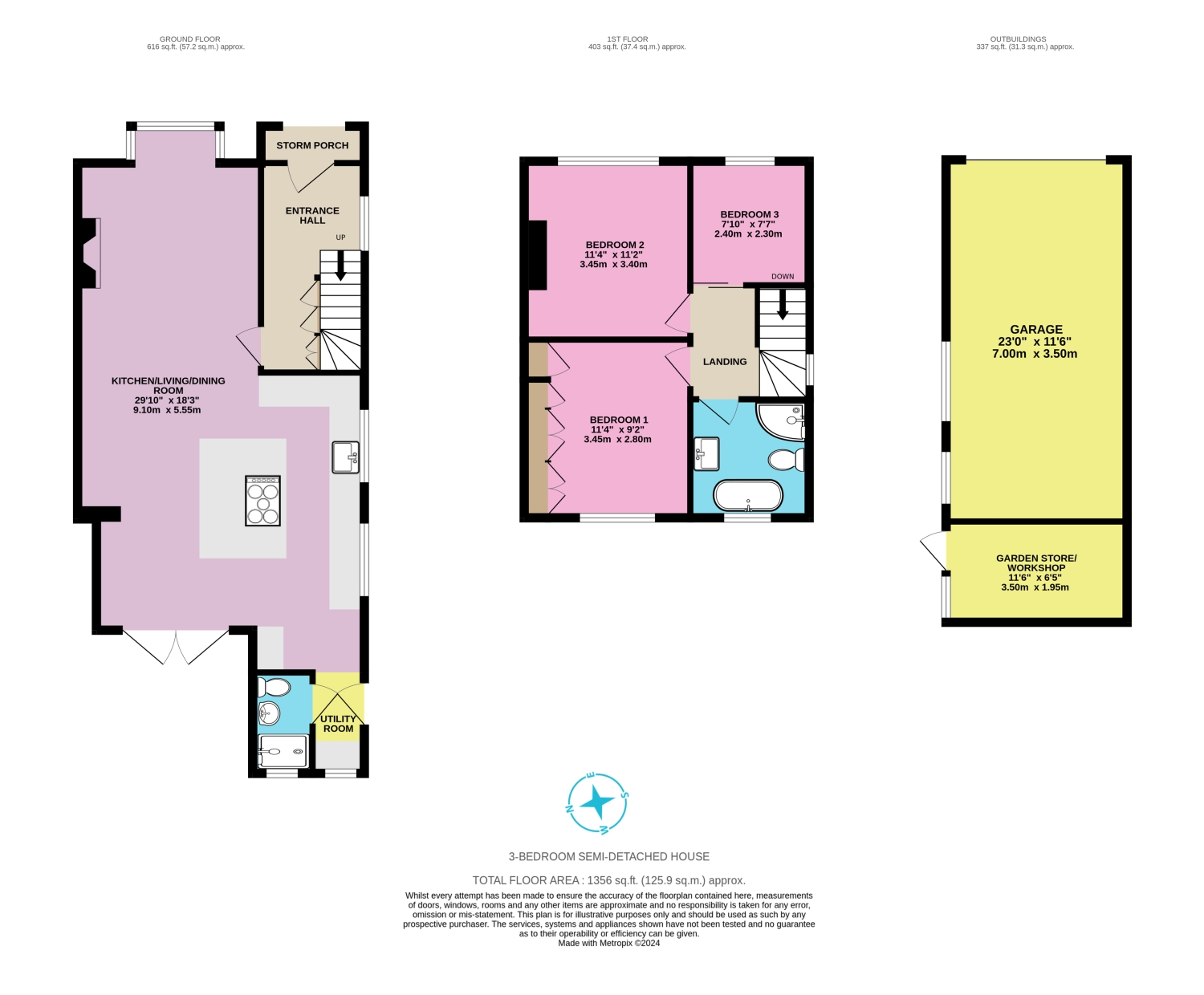Semi-detached house for sale in Clabon Road, Norwich, Norfolk NR3
* Calls to this number will be recorded for quality, compliance and training purposes.
Property features
- Refurbished 3-Bedroom Semi-Detached Home
- Modern, Fully-Integrated Kitchen with Adjacent Utility
- Open-Plan Living Complete with Garden Access, Bay Window and Wood-Burning Stove
- Ample Storage Throughout and New Gas Boiler
- Immaculate Family Bathroom and Ground-Floor Shower Room
- Good-Sized, Enclosed and Non-Overlooked Garden
- Extensive Single Garage and Separate Garden Store
- Brickweave Driveway for Six Cars
Property description
Welcome to Clabon Road, Norwich, NR3. This 3-bedroom, semi-detached 1950's property boasts bright, pristine interiors and modern conveniences, encapsulated by the typical reliable structure of the time.
Refurbished with the current owners' care and vision, there is much to explore. Starting with open-plan living and a sizeable, new fully-integrated bespoke-fitted kitchen catering to you and your guests every need. The living space is set to the front of the property boasting a large bay window and the warming sight of a fully-functional wood-burning stove set within a tiled inglenook fireplace. The all-important utility space has been upgraded and a ground-floor shower room added.
On the first floor, you are greeted by three bedrooms off-landing alongside an immaculate, well-appointed bathroom fitted with a corner shower and curved back-to-wall bath. Bedroom one overlooks the verdant garden and provides extensive floor-to-ceiling storage and an airing cupboard. Fresh flooring throughout, a newly installed gas boiler and bright spaces see this home fit for its next chapter. Not to mention a range of modern touches easing your day-to-day to be discovered during your visit.
Located in New Catton, a fondly-admired part of Norwich dating from the early Victorian era and highly sought-after by young families, your daily amenities are easily accessible, the city centre within walking distance and a wide range of Good and Outstanding schools available to you.
There is nothing like viewing a prospective home in person. We are open 24/7 to receive your request and look forward to welcoming you.
What3Words: ///descended.relax.ideas
Kitchen-Living-Dining
9.1m x 5.55m - 29'10” x 18'3”
Luxury vinyl tile flooring, bay window with uPVC double-glazing and fitted Venetian blinds, two uPVC double-glazed windows with fitted Venetian blinds, double-glazed French doors onto patio, three vertical radiators, spotlights, pendant lighting, ceiling light, multiple double sockets with usb ports and a modern wood-burning stove within a tiled inglenook fireplace with a slate tiled hearth.
Kitchen: Wall-mounted and base fitted units including integrated microwave, fridge-freezer, dishwasher and washing machine, central island with ample storage cupboards and drawers, integrated twin ovens and a venting induction hob, Quartz-effect stone worktops, multiple double sockets with usb ports, thermostat and a Qettle boiling water tap.
Utility
1.9m x 1m - 6'3” x 3'3”
Laminate flooring, uPVC double-glazed window with fitted Venetian blind, wall-mounted and base unit, space for a dryer, half-glazed exterior door and thermostat.
Shower Room
1.9m x 1.15m - 6'3” x 3'9”
Luxury vinyl tiled flooring, obscured uPVC double-glazed window, underfloor heating, shower with mixer, pivoting glass door and floor-to-ceiling tiling, Vanity wash hand basin with splashback tiles, toilet and heated towel rail.
Entrance Hall
4.05m x 2m - 13'3” x 6'7”
Laminate flooring, uPVC double-glazed window with fitted Venetian blind, uPVC external front door, radiator, hardwired ceiling light, multiple understairs push close storage cupboards and carpeted stairs.
Bedroom One
3.45m x 2.8m - 11'4” x 9'2”
Fitted carpet, uPVC double-glazed window, fitted floor-to-ceiling wardrobes, separate airing cupboard, ceiling light, multiple double sockets with usb ports and radiator.
Bedroom Two
3.45m x 3.4m - 11'4” x 11'2”
Fitted carpet, uPVC double-glazed window, ceiling light, multiple double sockets with usb ports and radiator.
Bedroom Three
2.4m x 2.3m - 7'10” x 7'7”
Fitted carpet, uPVC double-glazed window, ceiling light, wall-hung sliding internal door, double sockets with usb ports and radiator.
Bathroom
2.3m x 2.25m - 7'7” x 7'5”
Tiled flooring and walls, uPVC obscured double-glazed window, underfloor heating, corner shower unit with dual shower nozzle's, glass doors and tiled shower niche, Vanity wash hand basin, curved back-to-wall bath, toilet, heated towel rail, LED backlit mirror and sensor spotlights.
Property info
For more information about this property, please contact
EweMove Sales & Lettings - Wymondham, BD19 on +44 1953 306336 * (local rate)
Disclaimer
Property descriptions and related information displayed on this page, with the exclusion of Running Costs data, are marketing materials provided by EweMove Sales & Lettings - Wymondham, and do not constitute property particulars. Please contact EweMove Sales & Lettings - Wymondham for full details and further information. The Running Costs data displayed on this page are provided by PrimeLocation to give an indication of potential running costs based on various data sources. PrimeLocation does not warrant or accept any responsibility for the accuracy or completeness of the property descriptions, related information or Running Costs data provided here.
























.png)

