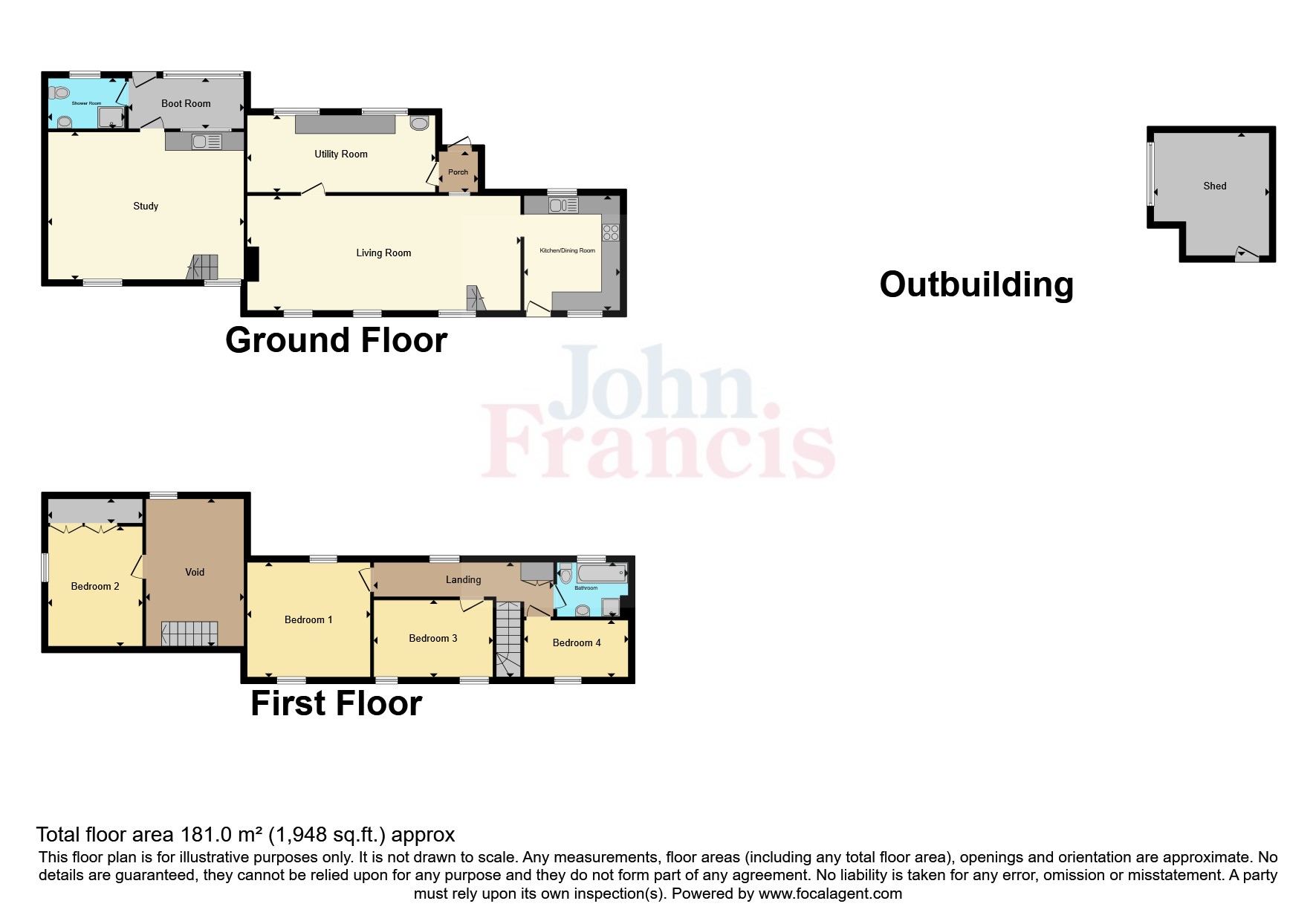Detached house for sale in East Williamston, Tenby, Pembrokeshire SA70
* Calls to this number will be recorded for quality, compliance and training purposes.
Property features
- Spacious 3 Bed House
- Potential Annex STP.
- Many Traditional Features
- Popular Village Location Close to Coast
- Gardens, Parking, Solar Panels
Property description
*** charming and spacious family home in peaceful rural village close to the coast*** Situated in the picturesque village of East Williamston and boasting an abundance of traditional features, this property offers a beautiful blend of character and contemporary living.
Upon entering, you'll be greeted by a warm and inviting atmosphere and the layout is perfect for both entertaining and relaxing, with a generous lounge and dining area, a well-appointed kitchen, large utility together with 3 bedrooms and family bathroom.
The potential for an annex (subject to planning permission) adds versatility to this already impressive home, providing options for guests, home office or additional living space. Outside, you'll find ample parking for multiple vehicles and a large garden with spacious stone shed that offers endless possibilities for outdoor enjoyment.
Located in a sought-after area, this property is ideal for those looking to escape the hustle and bustle while still being within easy reach of amenities and the glorious South pembrokeshire Coastline.
East Williamston is an attractive village community with a Church and village Hall, it is located just off the A477 enabling ease of access to the nearby towns and coastal villages. Many of the local tourist attractions are just within a few minutes drive as is the magnificent South Pembrokeshire Coastline.......
Entrance Porch
Double glazed door leads to porch which has tiled floor, polycarbonate roof, multiglazed door leads to utility room
Utility Room (6.1m x 2.41m)
Tiled floor, ceiling light, radiator, double glazed windows x 2 to rear, range of base units with worktop, pressurized water system, plumbing for automatic washing machine, wash hand basin, part tiled walls, multiglazed door leads to living room
Lounge/Diner (8m x 3.7m)
Fitted carpet, exposed timber beams, wall light x 3, radiator x 2, double glazed windows x 3 to front, double glazed window to rear, exposed brick walls, log burner with traditional bread oven to rear, carpeted stairs to 1st floor, 2 stone steps to kitchen
Kitchen (4.22m x 3.1m)
Tiled floor, ceiling light x 2, exposed timber beams, double glazed windows to front and rear, double glazed door to front, range of wall and base units with worktop over, stainless steel sink drainer unit, space for slot in electric oven, fridge, part tiled walls
1st Floor Landing
Fitted carpet, ceiling light, wall light, radiator, built in Airing Cupboard, doors to all rooms
Bedroom 1 (3.56m x 3.53m)
Timber floor, ceiling light, pitched ceiling with eposed timber beams, radiator, built in wardrobe, double glazed windows to front and rear
Bedroom 2 (3.84m x 2.26m)
Fitted carpet, ceiling light, pitched ceiling, exposed timber beams, radiator, double glazed window x 2 to front
Bedroom 3 (3.3m x 1.83m)
Fitted carpet, ceiling light, radiator, double glazed window to front
Bathroom (2.29m x 2.24m)
Tiled floor, ceiling light, radiator, obscure double glazed window to rear. Suite comprising corner bath with shower attachment, low level W.C., pedestal wash hand basin, shower cubicle, fully tiled walls.
Office/Workshop
Ideal for use as home office or annex STP
Entrance Porch (3.7m x 1.63m)
Front door leads to entrance with vinyl floor, polycarbonate roof, double glazed window to rear, glazed door leads to living are, door to shower room
Shower Room (2.5m x 1.63m)
Tiled floor, ceiling light, shower cubicle, low level W.C., pedestal wash hand basin, tiled walls, obscure double window to rear
Study/Workroom (6.32m x 4.72m)
Lots of traditional features and ideal for use as overflow accomodation, work from home or seperate annex STP. An openplan living space with fitted carpet, wall light x 3, double glazed windows x 2 to front, glazed window to rear, exposed stone walls, pitched ceiling with exposed timber beams, staircase to 1st floor.
Upper Floor (3.89m x 3.12m)
Fitted carpet, ceiling light, exposed timber beams, built in cupboards x 2, double glazed window to side, timber railing overlook the ground floor.
Externally
To the front of the property is a low maintenance stoned garden with parking for multiple vehicles to the side. To the rear is a patio area with steps leading to the lawned garden which has a fenced boundaries, gravelled seating areas and large stone shed.
Services
We are advised electricity, water and drainage are connected to the property. Air Source Heating system. Solar Panels. Council Tax Band E.
Property info
For more information about this property, please contact
John Francis - Tenby, SA70 on +44 1834 487000 * (local rate)
Disclaimer
Property descriptions and related information displayed on this page, with the exclusion of Running Costs data, are marketing materials provided by John Francis - Tenby, and do not constitute property particulars. Please contact John Francis - Tenby for full details and further information. The Running Costs data displayed on this page are provided by PrimeLocation to give an indication of potential running costs based on various data sources. PrimeLocation does not warrant or accept any responsibility for the accuracy or completeness of the property descriptions, related information or Running Costs data provided here.





























.png)

