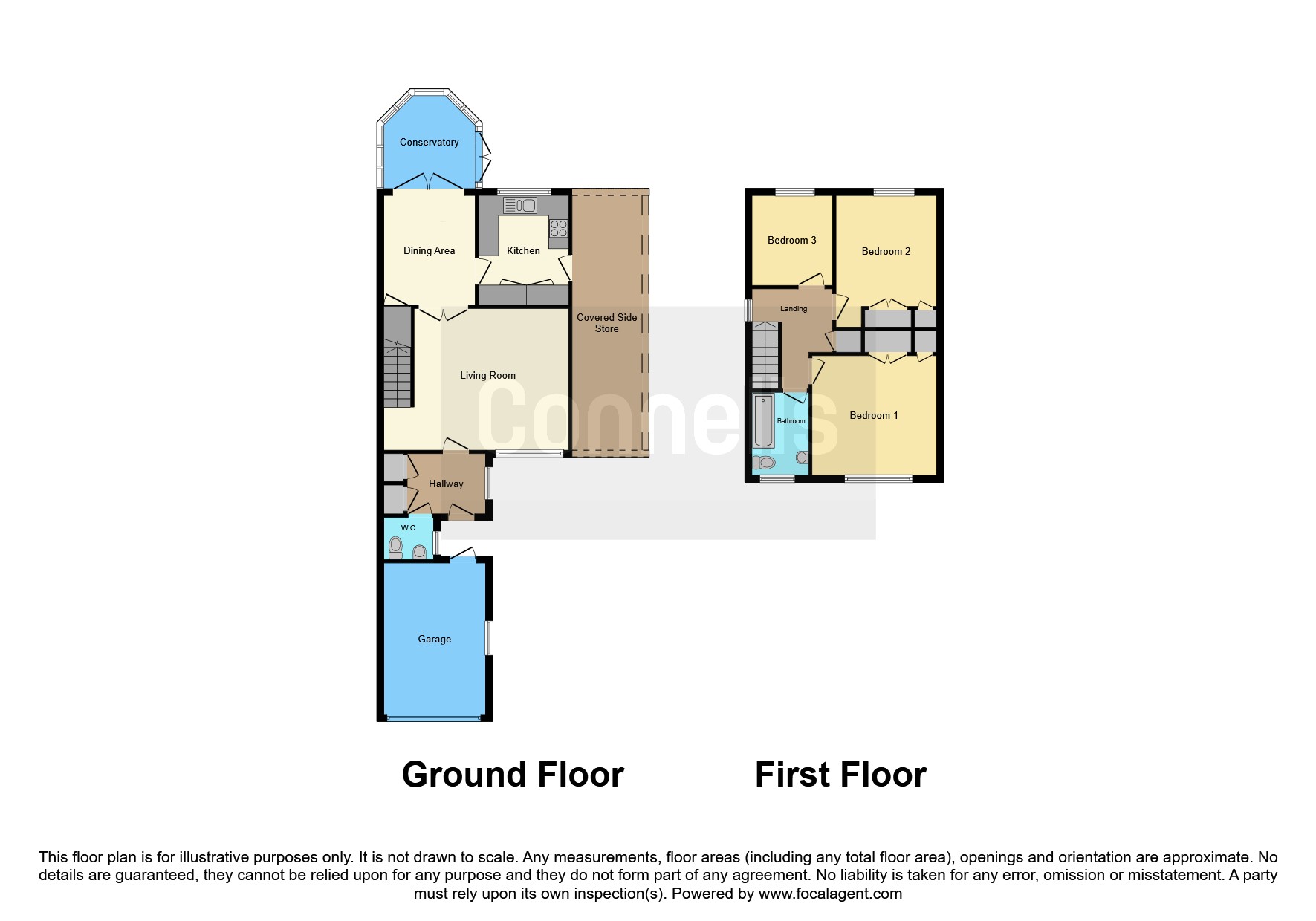Detached house for sale in Jason Close, Redhill RH1
* Calls to this number will be recorded for quality, compliance and training purposes.
Property features
- A detached family home offering well planned accommodation located within a cul-de-sac within walking distance of Earlswood train station, open green spaces & local schools
- Welcoming entrance hallway providing access to a cloakroom & storage cupboards
- Sitting room with a large feature picture window enjoying pleasant views across the front garden
- Dining area with access to an under stairs storage cupboard along with French doors opening up to a newly constructed conservatory
- Fitted kitchen with matching wall & base cabinetry, ample work top space to prepare meals, pantry storage & separate boiler/store cupboard
- First floor laid out with three double bedrooms, two of which feature built in wardrobes & a family bathroom
- Well-established rear garden offering a wonderful degree of privacy backing onto woodland, laid out with a large patio entertaining space, an area of lawn along with side access with a covered store
- Screened southerly facing front garden stocked with a plethora of plants & flowers offering a wonderful burst of colour & an electric awning, driveway parking & garage
Property description
Summary
Nestled within a cul-de-sac, this three bedroom detached family home offers flexibility & a serene retreat for those seeking ample space tailored towards the growing family. The front & rear gardens have been a labour of love & are enveloped in tranquility, providing a secluded sanctuary.
Description
An immediate attraction as you make your way to the front door of this detached home are the gardens that surround the property. Both the front and rear gardens have been a real labour of love and are stocked with a plethora of shrubs, plants and trees offering a wonderful burst of colour and vibrancy. The front garden is a verdant sun trap with a timber arbour, awning and even a resident hedgehog.
Internally a spacious hallway welcomes you and provides access to a cloakroom and two storage cupboards. The remainder of the ground floor accommodation flows effortlessly. The bright and airy sitting room has a large feature picture window and an air conditioning unit. Double interconnecting doors open to the dining area where there is access to under stairs storage. The kitchen is located off this room and is fitted with matching wall and base units, ample countertop space to prepare meals along with a built-in pantry.
The recent addition of a conservatory can adapt to your ever-changing needs, be it an additional reception room or a playroom for the children.
Ascend the staircase to the first floor where you will find two spacious double bedrooms with built in wardrobes and a generous single third bedroom. All three rooms are serviced by a well-equipped family bathroom.
Storage solutions are well catered for too, access to loft space, a covered store to the side and a garage with power and light which offers the scope for conversion, subject to relevant permissions.
Ground Floor
Entrance Hallway
Cloakroom
Living Area 18' 2" x 13' 4" ( 5.54m x 4.06m )
Dining Area 12' 9" Plus storage x 8' 10" ( 3.89m Plus storage x 2.69m )
Kitchen 11' 2" Plus storage x 8' 9" ( 3.40m Plus storage x 2.67m )
Conservatory 10' 1" x 9' 2" ( 3.07m x 2.79m )
First Floor
Landing
Bedroom One 12' 4" Plus wardrobes x 11' 11" ( 3.76m Plus wardrobes x 3.63m )
Bedroom Two 11' 8" x 9' 10" ( 3.56m x 3.00m )
Bedroom Three 8' 10" x 7' 11" ( 2.69m x 2.41m )
Bathroom 8' 1" x 5' 10" ( 2.46m x 1.78m )
Outside
Rear Garden
Covered Side Store
Front Garden
Garage 15' 11" x 8' 8" ( 4.85m x 2.64m )
Driveway Parking
1. Money laundering regulations - Intending purchasers will be asked to produce identification documentation at a later stage and we would ask for your co-operation in order that there will be no delay in agreeing the sale.
2: These particulars do not constitute part or all of an offer or contract.
3: The measurements indicated are supplied for guidance only and as such must be considered incorrect.
4: Potential buyers are advised to recheck the measurements before committing to any expense.
5: Connells has not tested any apparatus, equipment, fixtures, fittings or services and it is the buyers interests to check the working condition of any appliances.
6: Connells has not sought to verify the legal title of the property and the buyers must obtain verification from their solicitor.
Property info
For more information about this property, please contact
Connells - Redhill, RH1 on +44 1737 339076 * (local rate)
Disclaimer
Property descriptions and related information displayed on this page, with the exclusion of Running Costs data, are marketing materials provided by Connells - Redhill, and do not constitute property particulars. Please contact Connells - Redhill for full details and further information. The Running Costs data displayed on this page are provided by PrimeLocation to give an indication of potential running costs based on various data sources. PrimeLocation does not warrant or accept any responsibility for the accuracy or completeness of the property descriptions, related information or Running Costs data provided here.































.png)
