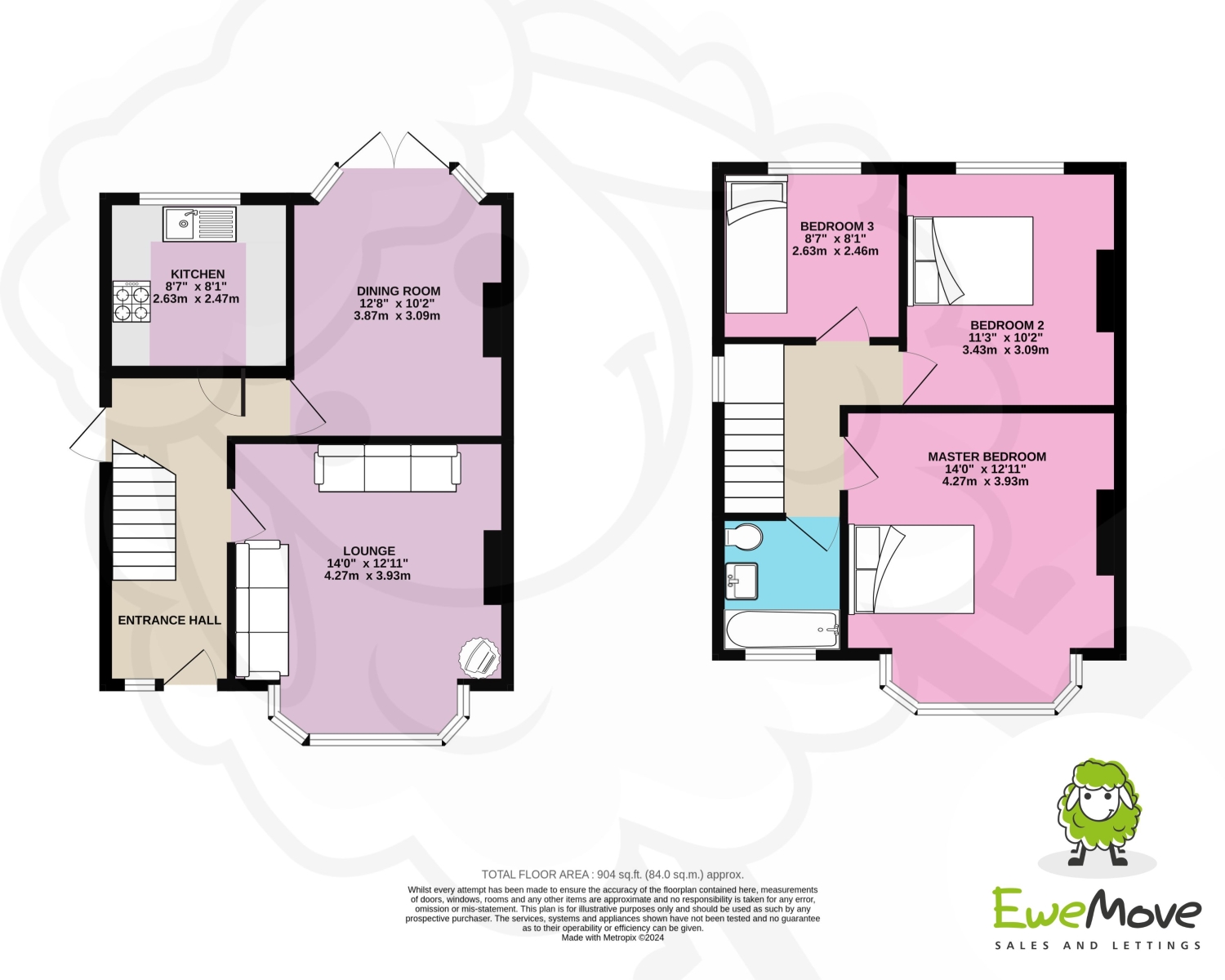Semi-detached house for sale in Elmwood Crescent, Luton, Bedfordshire LU2
* Calls to this number will be recorded for quality, compliance and training purposes.
Property features
- Chain free - move in fast!
- Affordable home
- Ideal for commuters - short walk to the station
- City links within 30 minutes
- Choice of popular local schools
- Attractive local parks and walks
- Affordable probate property that can be occupied immediately
- Sold by home launch - transparent purchase
Property description
Please see below for details on our home launch on Sunday 27th July
Welcome to Elmwood Crescent, one of Luton's most desirable estates! Nestled in this sought-after location, we are delighted to present a charming 1936-built property, now available chain free following a granted probate.
This delightful home is perfect for commuters and young families alike, thanks to its proximity to Luton Central train station with trains whisking you to the city in under half an hour and a selection of popular local schools.
Priced to sell, this gem is a fantastic opportunity to own a wonderful home in an extremely popular area at an extremely attractive price. The 1930s construction is in good condition and boasts a range of features. Enjoy the luxury of large bedrooms, perfect for restful nights and plenty of storage. Both the front and rear gardens are beautifully maintained, offering lovely outdoor spaces for relaxation and play. The stunning bay windows and exposed brickwork add character and warmth to this inviting home.
Unlike many probate properties, this home can be comfortably moved into straight away. However, it also offers the flexibility to configure to your personal taste over time.
Don't miss out on this opportunity to secure a delightful home in one of Luton's most popular estates. Contact us today to arrange a viewing and experience the charm of Elmwood Crescent for yourself!
To avoid disappointment please be aware that while the garage provides excellent storage it it not suitable for cars due to the shape of the plot.
** home launch - Sunday 28th July (A note from branch owner Ben Brind)
In 2016 I set out to offer buyers and sellers a more transparent process to sell and buy homes. Expecting a challenge it was alarmingly easy to establish a process more efficient for both buyers and sellers. EweMove Home Launches offer a refreshingly transparent way to purchase your new home. With viewings conveniently arranged after a slightly elongated marketing period, on a weekends (typically Sundays, while most agents are closed) in an attempt to make as many viewing slots available as possible so that you don't miss out! We invite you to come early and stay late to watch other buyers come and go, and advice is available in advance to help you see through the process. These days, it's critical to be legally ready for your purchase in order to be competative...so our initial marketing period allows you time to prepare in advance and of course our mortgage and legal experts are here ready to help you! Just let us know what you need when you enquire!
Viewings can be booked directly via our website or by calling our award winning team 24-hours.
Entrance Hall
Welcoming entrance hall
Lounge
4.27m x 3.93m - 14'0” x 12'11”
Large lounge with stunning bay windows and beautiful feature fire place.
Dining Room
3.87m x 3.09m - 12'8” x 10'2”
Separate dining room with direct access to the garden, ripe for opening into a kitchen or lounge diner with attractive exposed brickwork.
Kitchen
2.63m x 2.47m - 8'8” x 8'1”
Huge potential to extend in to the dining space to create an attractive kitchen diner.
Master Bedroom
4.27m x 3.93m - 14'0” x 12'11”
Huge master bedroom that once again benefits from stunning bay windows.
Bedroom 2
3.43m x 3.09m - 11'3” x 10'2”
Attractively design second bedroom with lots of space and a rear view.
Bedroom/Office/Nursery/Man Cave Or She-Den
2.63m x 2.46m - 8'8” x 8'1”
This multi-functional room that currently contains the boiler is larger than you average ”box room” and would may a great office, spare room or nursery.
Bathroom
Stylish bathroom with 3 piece suit.
Property info
For more information about this property, please contact
EweMove Sales & Lettings - Luton East, BD19 on +44 1582 936644 * (local rate)
Disclaimer
Property descriptions and related information displayed on this page, with the exclusion of Running Costs data, are marketing materials provided by EweMove Sales & Lettings - Luton East, and do not constitute property particulars. Please contact EweMove Sales & Lettings - Luton East for full details and further information. The Running Costs data displayed on this page are provided by PrimeLocation to give an indication of potential running costs based on various data sources. PrimeLocation does not warrant or accept any responsibility for the accuracy or completeness of the property descriptions, related information or Running Costs data provided here.


























.png)

