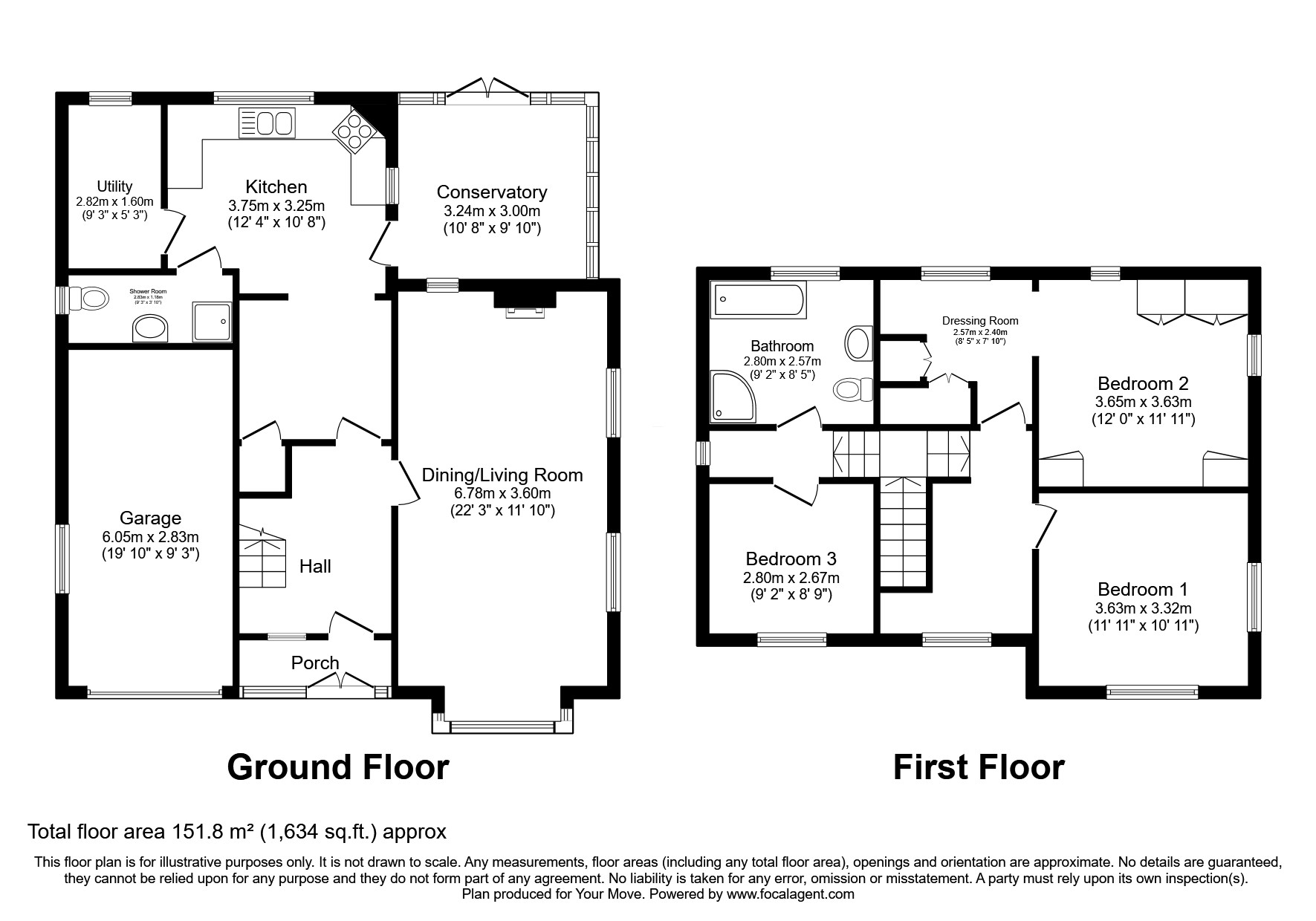Detached house for sale in Dale Road, Stanton-By-Dale, Ilkeston, Derbyshire DE7
* Calls to this number will be recorded for quality, compliance and training purposes.
Property features
- Sought-after village location
- No upward chain
- Sort after village location
- Fantastic views of fields to all sides
- Conservatory with garden view
- Three bedrooms plus dressing area
- Open-plan kitchen, Utility Room
- Shower room and Family bathroom
- Garage and electric charger point
Property description
Important Note to Potential Purchasers & Tenants:
We endeavour to make our particulars accurate and reliable, however, they do not constitute or form part of an offer or any contract and none is to be relied upon as statements of representation or fact. The services, systems and appliances listed in this specification have not been tested by us and no guarantee as to their operating ability or efficiency is given. All photographs and measurements have been taken as a guide only and are not precise. Floor plans where included are not to scale and accuracy is not guaranteed. If you require clarification or further information on any points, please contact us, especially if you are traveling some distance to view. Potential purchasers: Fixtures and fittings other than those mentioned are to be agreed with the seller. Potential tenants: All properties are available for a minimum length of time, with the exception of short term accommodation. Please contact the branch for details. A security deposit of at least one month’s rent is required. Rent is to be paid one month in advance. It is the tenant’s responsibility to insure any personal possessions. Payment of all utilities including water rates or metered supply and Council Tax is the responsibility of the tenant in every case.
ILK240232/8
Description
With accomodation over two floors, the ground floor comprises of an entrance hall, through lounge/dining room, dining kitchen, utility room, consevatory and downstairs WC/shower room.
The first floor landing provides access to three bedrooms and a family bathroom. The main bedroom has a large dressing room and incredible dual aspect views of surrounding fields.
The property also benefits from gas fired central heating, double glazing, off street parking, integral garage with car charging point.
Beautiful gardens offer stunning views with fields to both sides, the generous rear garden is well stocked with a variety of mature bushes and shrubs.
Location
Situated in the sort after village of Stanton-by-Dale. The village boasts two well respected public houses, tea rooms, a golf course, and is a gateway for lovely outdoor walks in the local countryside.
Located close to J25 of the M1, offering public transport links, green spaces, walking and cycling routes and a strong local community.
Buyer Guide
Entrance Porch (2.28m x 0.6m)
Georgian- style UPVC double glazed French entrance doors with matching double glazed windows to side and above.
Entrance Hall (2.41m x 3.69m)
Staircase rising to first floor with decorative open spindle balustrade, radiator with display cabinet, feature porthole window.
Lounge/Dining Room (3.63m x 6.81m)
Double glazed bay window to the front, and windows to the side with field views. Central chimney breast with decorative brickwork and inset coal effect gas fire
Kitchen (6.04m x 3.78m)
Space for dining table and chairs, radiator, laminate flooring, partial beamed ceiling, stable door to the conservatory, Double glazed windows to the side and rear . Useful under stairs storage pantry. Further doors to the ground floor shower room and utility room.
WC/ Shower Room (1.18m x 2.81m)
A 3-piece suite with storage cabinets, walk-in free-standing shower. Tiled floor, radiator, double glazed window.
Utility Room (1.59m x 2.81m)
Fitted wall storage cupboards, plumbing and space for washing machine, tumble dryer, dishwasher. Space for fridge/freezer. Baxi gas fired boiler.
Conservatory (3.25m x 3.04m)
Double glazed construction with pitched roof and ceiling fan, radiator, laminate flooring, fitted blinds, double glazed French doors opening out to rear garden.
Split First Floor Landing
A useful reading/study area to the front, double glazed window, radiator, picture rail and access to a boarded loft space
Bedroom 1 (3.63m x 3.33m)
Fitted bedroom furniture, radiator, double glazed windows to front and side
Bedroom 2 (3.63m x 3.66m)
Double glazed windows to side and rear making the most of the views beyond. Fitted wardrobes, radiator, archway through to dressing area
Dressing Area/ Possible Bed (2.58m x 2.52m)
Offering a further range of fitted bedroom furniture. Double glazed window to the rear
Bedroom 3 (2.81m x 2.64m)
Double glazed window to the front, radiator
Bathroom (2.58m x 2.81m)
Fitted with a four piece suite, vanity unit and tiled walls
Garage (2.83m x 6.06m)
With electrically operated garage door, power. Lighting, ev car charging point
Gardens Front And Rear
Established landscaped gardens, shaped lawns with mature shrubs and bushes. Water feature, greenhouse, and garden shed.
Tenure
Freehold
Erewash Borough Council
Band E
EPC Rating
D
Property info
For more information about this property, please contact
Your Move - Ilkeston, DE7 on +44 115 933 8041 * (local rate)
Disclaimer
Property descriptions and related information displayed on this page, with the exclusion of Running Costs data, are marketing materials provided by Your Move - Ilkeston, and do not constitute property particulars. Please contact Your Move - Ilkeston for full details and further information. The Running Costs data displayed on this page are provided by PrimeLocation to give an indication of potential running costs based on various data sources. PrimeLocation does not warrant or accept any responsibility for the accuracy or completeness of the property descriptions, related information or Running Costs data provided here.


































.png)
