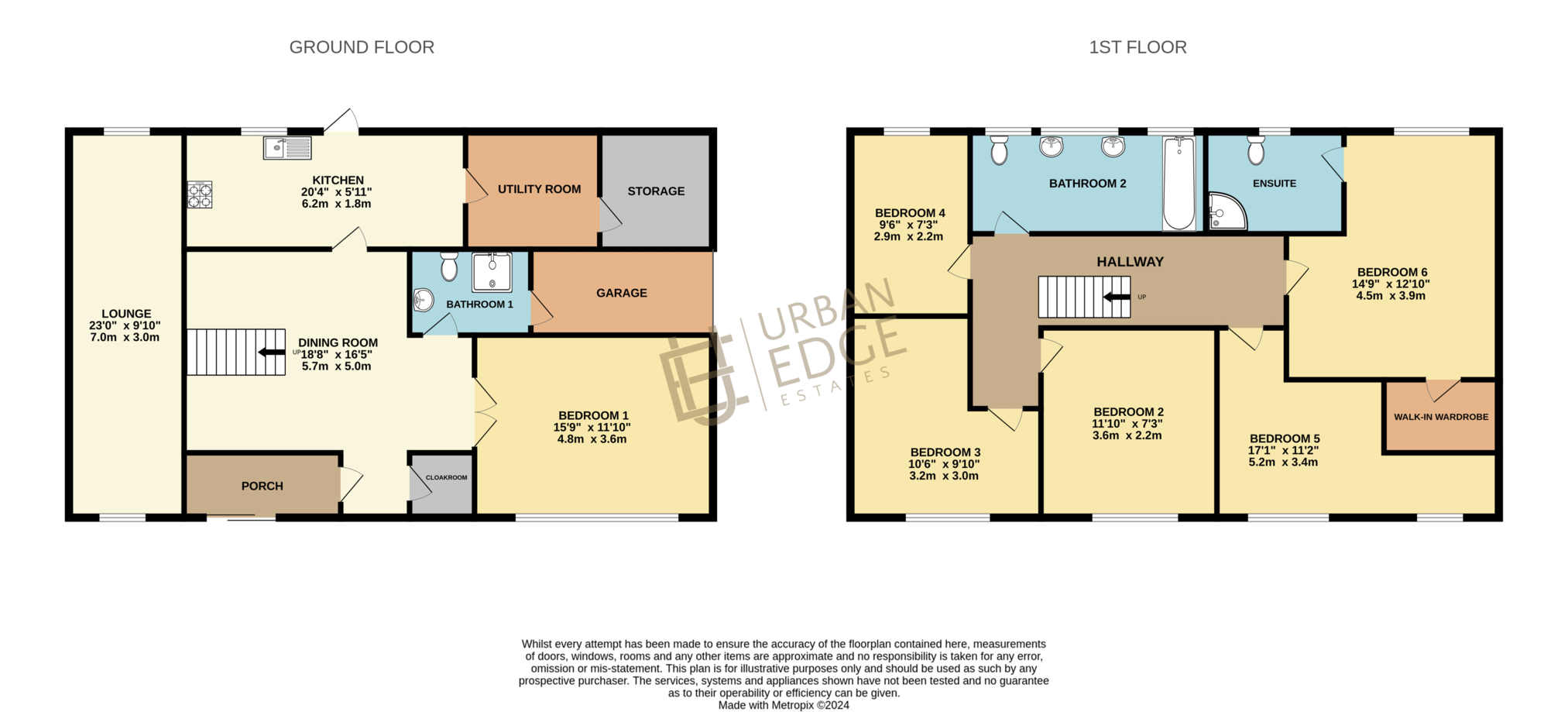Semi-detached house for sale in Princethorpe Close, Shirley, Solihull B90
* Calls to this number will be recorded for quality, compliance and training purposes.
Property features
- Six Bedrooms
- Two Garages
- En-suite bedroom
- Walk-In Wardrobe
- Large Rear Garden
- Great Location
- Three Bathrooms
Property description
Dining Room 18' 7" x 16' 4" (5.7m x 5.0m)
Conveniently located, it provides easy access to the modern kitchen and includes a staircase leading to the upstairs bedrooms and bathroom. Access to the downstairs bathroom can be located. The room is designed for both functionality and comfort, creating an ideal space for dining and entertaining.
Lounge 22' 3" x 9' 9" (7.0m x 3.0m)
This area creates an inviting and comfortbale atmosphere, making it the perfect space for relaxation and social gatherings. Features include; double glazed bay window to front & Rear elevation, coving to ceiling, wall lighting, carpet, radiator and fireplace.
Kitchen 20' 4" x 5' 9" (6.2m x 1.8m)
A modern culinary haven with sophisticated design. Stainless steal appliances, including a double oven and sleek granite countertop. Fitted with a range of wall, drawer and base units. Excellent flush wall tilings and extractor fan located above the oven. French doors locating to the garden and access to the ground floor utility room.
Ground floor utility area consists of a small sink, appliances and storage.
Two Garages well organised and versatile space designed to meet a variety of needs. Floor finished with tiles, walls painted in white creating a bright and inviting atmosphere. The garage is a functional and well-thought-out space, designed to cater for a range of needs.
First floor landing serves a transitional area between rooms with a bright and welcoming space, accompanied by a ceiling light.
Bedroom One located on the ground floor 15' 7" x 11' 8" (4.8m x 3.6m)
Double glazed windows, radiator, floorboards, ceiling lights, range of fitted furniture
Bedroom Two to Front 11' 9" x 7' 3" (3.6m x 2.2m)
Double glazed windows, radiator, floorboards, ceiling lights, range of fitted furniture
Bedroom Three to Front 10' 6" x 9' 9" (3.2m x 3.0m)
Double glazed windows, radiator, carpets, ceiling lights, range of fitted furniture
Bedroom Four to Rear 9' 7" x 7' 3" (2.9m x 2.2m)
Double glazed windows, radiator, floorboards, ceiling lights, range of fitted furniture
Bedroom Five to Front 17' 6" x 11' 2" (5.2m x 3.4m)
Double glazed windows, radiator, carpet, ceiling lights, range of fitted furniture
Bedroom Six to Rear 14' 8" x 12' 8" (4.5m x 3.9m)
En-suite, walk-in wardrobe, double glazed windows, radiator, floorboards, ceiling lights, range of fitte furniture
Two Bathrooms are a stylish and functional space, designed with both aesthetics and convenience in mind. The floor is covered in sleek, large-format tiles that offer a clean and contemporary look. Tiled countertop with polished basin sink and ample storage below. Well light mirror, ceiling light and radiator.
Rear Garden featuring a lush grassy area ideal for outdoor activities and relaxation. The garden also offers convenient access to a second garage, providing ample storage and additional parking. This serene outdoor space is perfect for family gatherings and enjoying the outdoors
We are advised this property is Freehold. We advise any interested parties to have this information confirmed.
The Consumer Protection Regulations 2008: Urban Edge Estates have not tested any equipment, apparatus, fixtures and fittings or services, so cannot verify that they are connected, in working order or fit for the purpose. Urban Edge Estates strongly advise the buyer to obtain verification in relation to the status of the property if Freehold/Leasehold as we have not checked the legal documents to verify this information.
Property info
For more information about this property, please contact
Urban Edge Estates, B28 on +44 121 721 1436 * (local rate)
Disclaimer
Property descriptions and related information displayed on this page, with the exclusion of Running Costs data, are marketing materials provided by Urban Edge Estates, and do not constitute property particulars. Please contact Urban Edge Estates for full details and further information. The Running Costs data displayed on this page are provided by PrimeLocation to give an indication of potential running costs based on various data sources. PrimeLocation does not warrant or accept any responsibility for the accuracy or completeness of the property descriptions, related information or Running Costs data provided here.


































.png)

