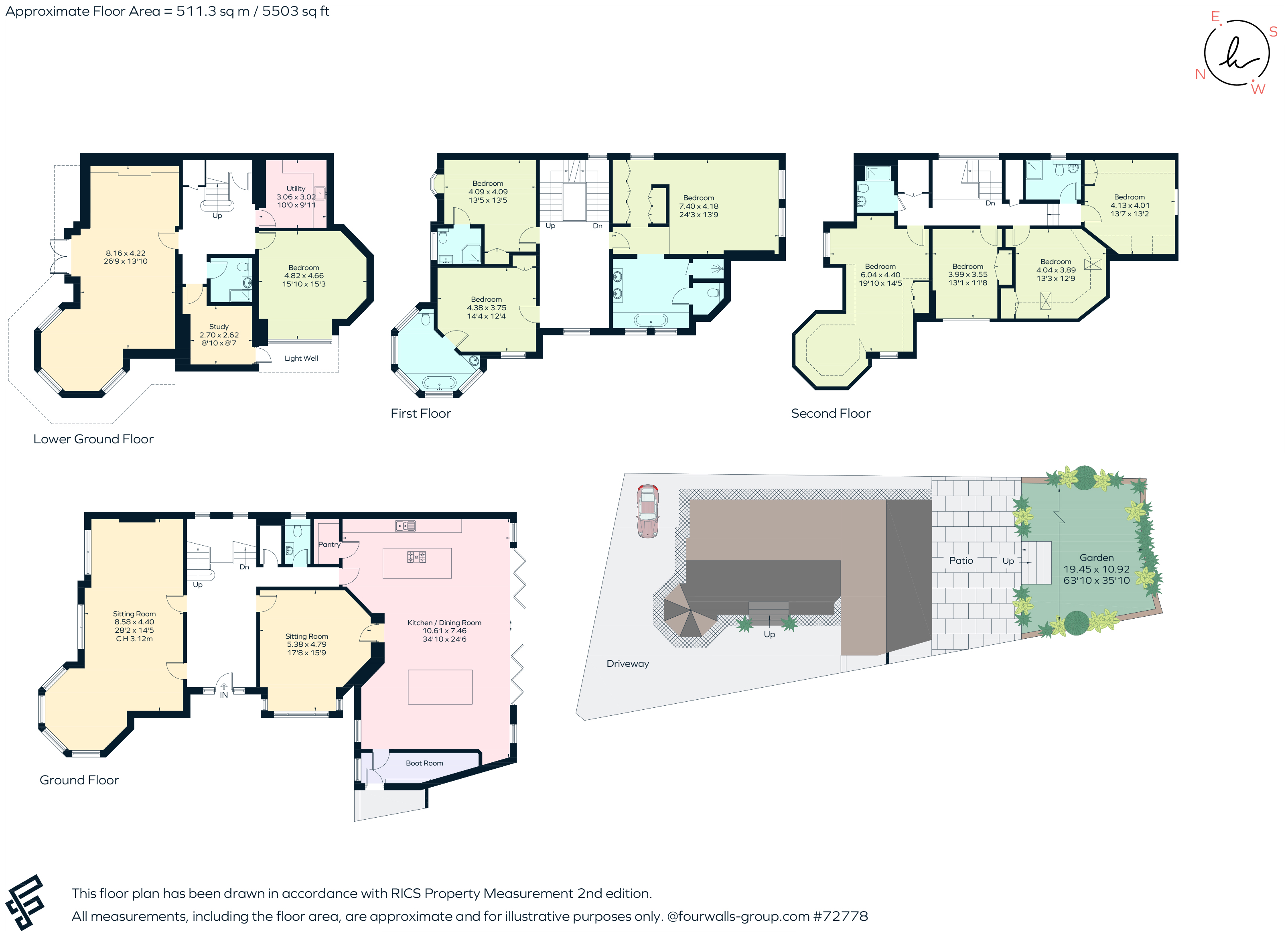Detached house for sale in Holmbush Road, London SW15
* Calls to this number will be recorded for quality, compliance and training purposes.
Property features
- Detached
- Corner Plot
- Turret
- Victorian Villa
- South West Facing Garden
- Over 5500 Sq Ft
- Eight Bedrooms
- Six Bathrooms
- Quadruple Aspect
- Carriage Driveway
Property description
The aesthetics externally are pleasing to include a turret, repointed brickwork, and a carriage driveway. Internally the property reaches over 5,500 sq ft across just four floors and so offers an incredible amount of lateral space, all perfectly designed for functional family living with no loss of style. There are eight bedrooms, multiple reception and entertaining spaces, and six bathrooms . Grand and wide entrance ways, landings, and fabulously proportioned rooms all benefit from fantastic natural light due to the wealth of windows throughout, detached corner position, and quadruple aspect on the upper floors. The ground floor is home to ample entertaining space featuring a regal sitting room making full use of the turret to expand the space. Parquet flooring, high ceilings, marble fireplace, and sash windows enhance the feeling of grandeur. A more subtle living room also sits on this floor which leads through to the south west facing kitchen and dining space and in turn out to the landscaped garden, designed by award winning Clare Mee, which reaches 80 ft to the rear and wraps around the house. The kitchen is “Siematic”, bespoke and manufactured in Germany with Miele appliances finished with the highly sought after “cashmere white granite” . A kitchen island, separate pantry, and dining area further highlight the sheer space available. Furthermore, the lantern skylight and floor to ceiling garden doors flood the room with light in this south-facing wonderful room.
The lower ground floor has been substantially excavated to create 3m high ceilings while the various light wells make for a space that feels light and airy despite the lower ground position. There is yet another fabulous entertainment room again making use of the turret, a guest bedroom, bathroom, and a utility room to complete the floor. Of course the rooms here are flexible and could be adopted to create a gym and/or cinema room should one want to. Heading up the sweeping central staircase to the upper floors we have seven bedrooms and five marble bathrooms. The first floor houses three bedroom suites including the principal suite with bespoke walk in wardrobe and bathroom with double sinks, gröhe shower, and luxurious bath. The top floor completes the house with four further bedrooms and two bathrooms. Again the space upstairs is flexible, the space on offer is substantial and one could comfortably create a second principal suite or even a beautifully selfish principal to occupy the entirety of the first floor.
Situation
Holmbush Road runs between Lytton Grove and Rusholme Road in a peaceful enclave of the Lytton Grove Triangle. Transport wise there is easy access to Putney Mainline Station (0.6m) and East Putney tube (0.3m) providing for effortless travel across the capital. Putney High School is within 0.1 miles and Prospect House School less than 0.7 miles. The Roehampton Club, Wimbledon aeltc, and Hurlingham Club are all local to the house and numerous excellent golf clubs feature in proximity. Green open space is plentiful too with Wimbledon Common, Wimbledon Park, Putney Heath, Lower Common South and Wandsworth Park all close by.
Additional Information
Local Authority - Wandsworth
Council Tax Band - H
Property info
For more information about this property, please contact
Hamptons - Private Office, SW1W on +44 20 8022 2402 * (local rate)
Disclaimer
Property descriptions and related information displayed on this page, with the exclusion of Running Costs data, are marketing materials provided by Hamptons - Private Office, and do not constitute property particulars. Please contact Hamptons - Private Office for full details and further information. The Running Costs data displayed on this page are provided by PrimeLocation to give an indication of potential running costs based on various data sources. PrimeLocation does not warrant or accept any responsibility for the accuracy or completeness of the property descriptions, related information or Running Costs data provided here.































.png)

