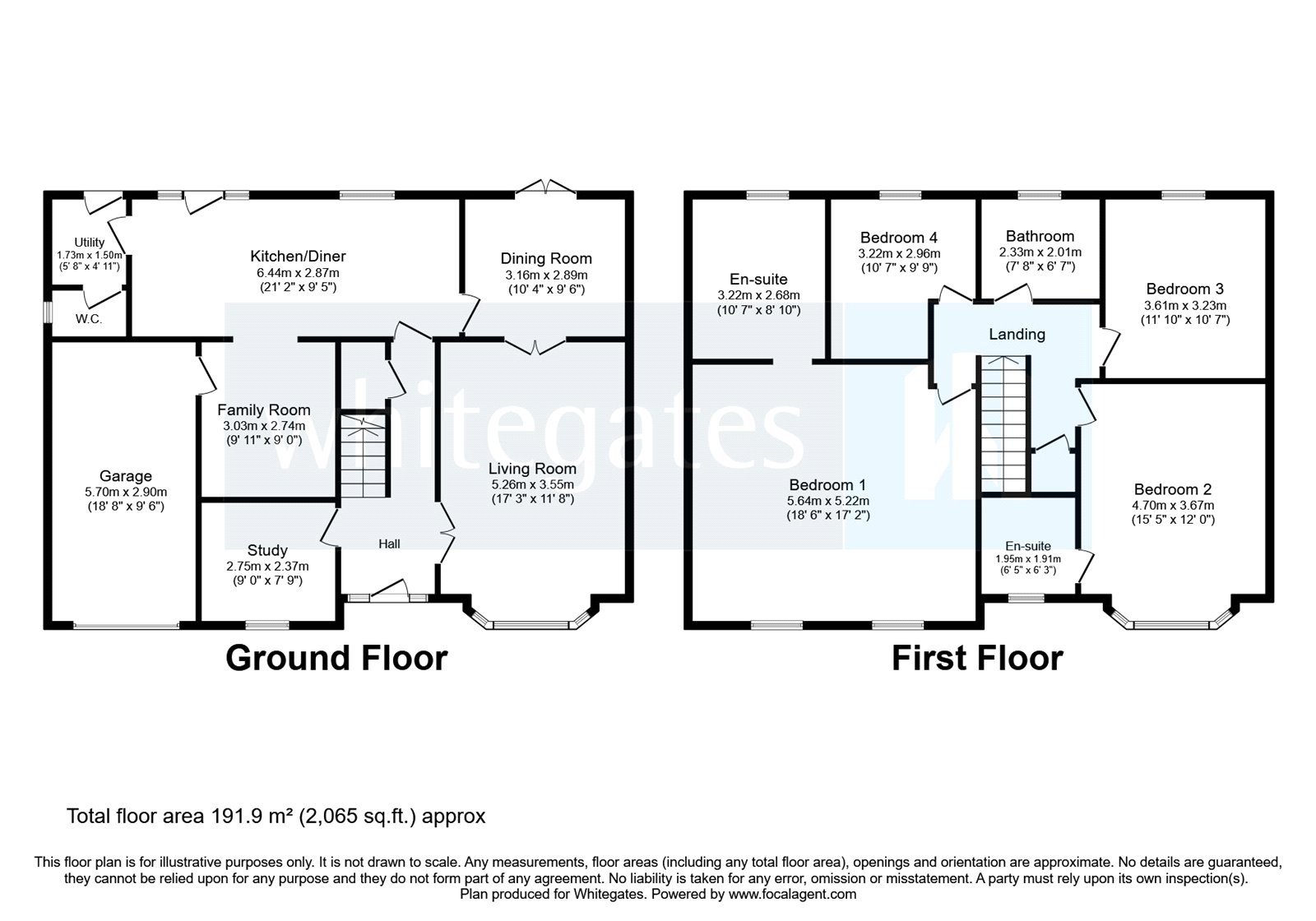Detached house for sale in Wellington Road, Nantwich, Cheshire East CW5
* Calls to this number will be recorded for quality, compliance and training purposes.
Property features
- An excellent executive detached family home
- Sought after location - catchment for brine leas & easy distance to town centre
- Superbly modernised, enhanced & improved
- Three reception rooms
- Four sizeable bedrooms
- Cloakroom, two ensuites & main bathroom
- Driveway & garage
- Well landscaped gardens to the front & rear
- Must be viewed
- No onward chain
Property description
Refurbished, enhanced and improved to a superb specification this executive four-bedroom detached family home has been impressively modernised with excellent quality fixtures and fittings & room sizes rarely found in modern family homes. Only an internal inspection can allow you to really appreciate the accommodation on offer. In the catchment area for the highly regarded Brine Leas secondary school as well as being only a five-minute walk into Nantwich the location is second to none. In brief the accommodation comprises three spacious reception rooms, a superb open plan kitchen/dining/family room, utility room and cloakroom to the ground floor. To the first there are four bedrooms, the main bedroom being nothing short of enormous. Also, to this floor are two en-suites and the main bathroom. Externally to the front there is a large driveway providing copious off road parking and a single integral garage. There are well landscaped and maintained gardens to the front & rear
The property has not been occupied since refurbishment and as such all fixtures, fittings are unused & brand new.
No onward chain
Having a newly installed, pressurised heating & hot water system the property is approached over a tarmac driveway leading to the front door with glazed inserts with glazed side panels leading to the:
Entrance Hall
With stairs rising to the first floor landing, wood flooring fitted and doors leading to the living room and study/playroom.
Study/Playroom
With window to the front and wood flooring fitted.
Living Room
A spacious room with bay window to the front, wood flooring fitted and central feature fireplace with inset fire in stone surround, hearth & mantle. Glazed double doors lead to the:
Dining Room
With wood effect flooring, window to the rear and single glazed door leading to the:
Kitchen/Dining/Family
A superb room with a range of fitted wall & base units incorporating cupboards & drawers with work surfaces over & matching upstand. There is an induction hob with automatic rising extractor fan, built in double oven, dishwasher, wine fridge and there is an American fridge/freezer. There is beautiful tiled floor throughout, windows overlooking the rear garden and door leading to the rear patio. There is an ample area for dining and a further area ideal for a family seating area. Door leading to the:
Utility Room
Fitted with matching range of wall & base units incorporating cupboards & drawers with work surfaces over, space & plumbing for washing machine and tumble dryer, continuation of tiled floor and door leading to the:
Downstairs Cloakroom
Fitted with suite of low level WC, fitted wash hand basin with tiled splash back, obscured glazed window to the side, heated chrome towel rail and continuation of tiled floor.
From the first floor landing there are doors leading to the four bedrooms and main bathroom.
Main Bedroom
An absolutely incredible bedroom with two windows to the front. The space could easily be divided into a master seating area, dressing area and sleeping area and large opening leading to the:
Ensuite Bathroom
A decadent master en-suite appointed with suite of low-level WC, freestanding bath with mixer tap over, wash hand basin on attractive plinth and shower enclosure with rain shower head and mirrored surround. There is an obscured glazed window to the rear, part tiled walls with recessed lit shelving, tiled floor, chrome heated towel and extractor fan fitted.
Bedroom Two
A spacious double bedroom with window to the front and door leading to the:
En-suite Shower Room
Appointed with suite of low-level WC, fitted wash hand basin with drawers under and shower enclosure. There is an obscured glazed window to the front, part tiled walls, tiled floor, chrome heated towel and extractor fan fitted.
Bedroom Three
A third double bedroom with window to the rear.
Bedroom Four
A fourth double bedroom with window to the rear.
Main Bathroom
Stylish and well-appointed with suite of low-level WC, fitted wash hand basin, bath with mixer tap over and shower over. There is an obscured glazed window to the rear, part tiled walls, tiled floor, chrome heated towel and extractor fan fitted.
Externally
To the front there is off road parking for a number of vehicles leading to the single integral garage with up & over door to the front, power & light. The front garden is well landscaped and low maintenance being attractively planted with shrubs with rockery and gravelled borders. To the rear there is an enclosed garden which is well planted, laid to lawn with shrubbery borders and having a paved patio ideal for outside dining. There is a timber garden shed for useful storage.<br /><br />
Property info
For more information about this property, please contact
Whitegates Nantwich, CW5 on +44 1270 384781 * (local rate)
Disclaimer
Property descriptions and related information displayed on this page, with the exclusion of Running Costs data, are marketing materials provided by Whitegates Nantwich, and do not constitute property particulars. Please contact Whitegates Nantwich for full details and further information. The Running Costs data displayed on this page are provided by PrimeLocation to give an indication of potential running costs based on various data sources. PrimeLocation does not warrant or accept any responsibility for the accuracy or completeness of the property descriptions, related information or Running Costs data provided here.















































.png)
