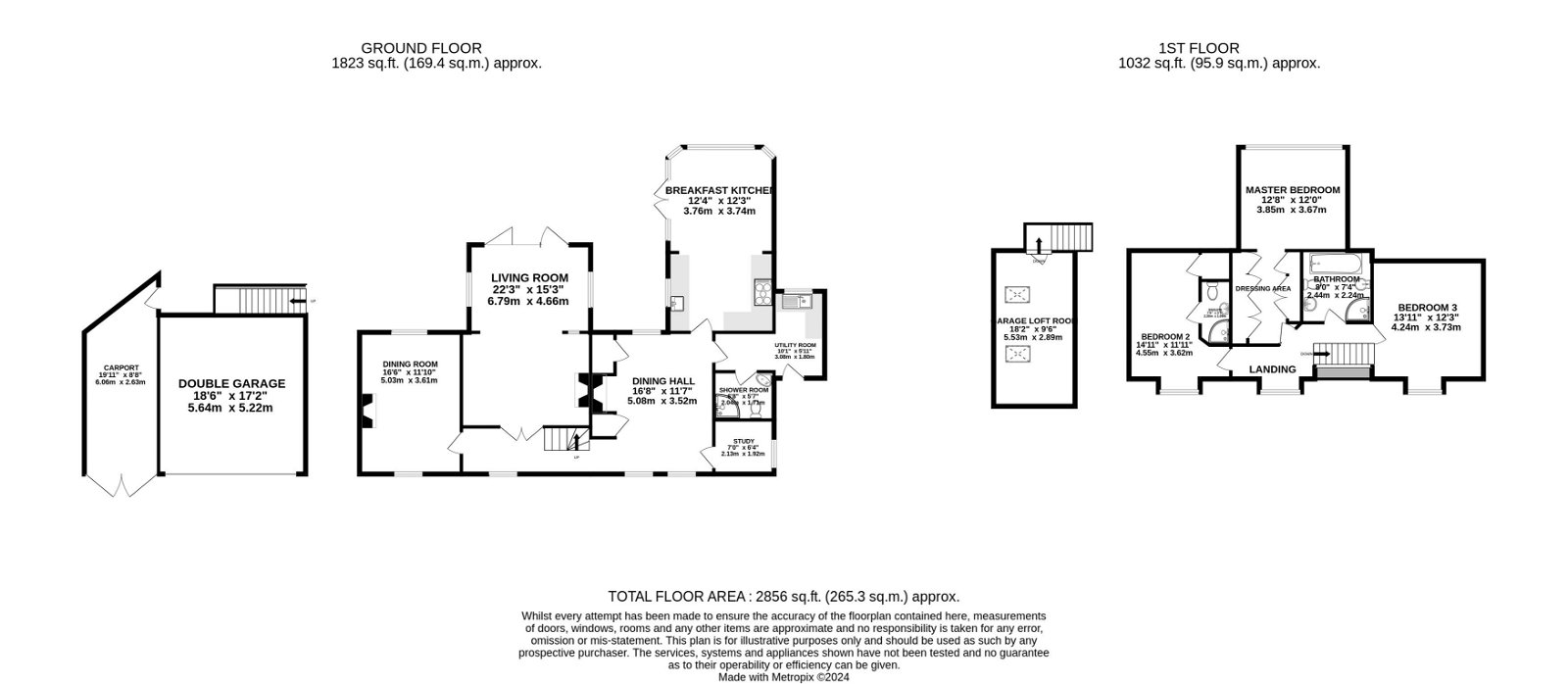Detached house for sale in Stock Lane, Wybunbury, Nantwich CW5
* Calls to this number will be recorded for quality, compliance and training purposes.
Property features
- Detached part timbered and thatched cottage
- Spacious accommodation extending to over 2100 sq ft
- Three bedrooms, three bathrooms
- Two large formal reception rooms
- Breakfast kitchen & dining hall
- Beautifully landscaped south westerly facing gardens
- Large double detached garage with room above
- Edge of village location
Property description
Cherry tree cottage is a charming, thatched and part timbered detached house, sitting in beautifully manicured and landscaped gardens backing directly onto fields and enjoying wonderful open and far-reaching views.
The property, which is believed to date back to the mid 19th Century, has been extended and beautifully refurbished by the present owners, and offers generous accommodation laid over two floors, extending to well in excess of 2100 sq ft, with the addition of a large double garage with a room over and an adjoining carport.
Location – The property occupies a semi-rural spot around a mile from Wybunbury Village and only three miles from Nantwich. Crewe station is also only three miles away providing a 90 minute intercity service to London, with Junction 16 of the M6 motorway approximately 6 miles away providing access to Manchester and Liverpool within around 40 minutes.
Accommodation
On the ground floor level there are four principal reception areas which include a magnificent lounge with oak frame bi-folding doors opening out onto the beautifully landscaped garden, and an exposed brick inglenook fireplace with a cast iron woodburning stove.
There is a large dining room located at the far end of the house, with dual facing windows and an abundance of exposed ceiling beams which are featured throughout the majority of the house.
At the heart of the house is a large hallway which could be utilised as a dining hall, located off which is a small study, a downstairs shower room and an adjoining utility room.
The kitchen is located to the rear of the house open to a garden room with attractive vaulted ceilings and large oak frame windows overlooking the rear garden.
The kitchen is fitted with antique oak cabinets with contrasting granite worktops incorporating a central island and a range cooker, with ample space for a breakfast/dining table and conservatory furniture.
On the first floor level there are three double bedrooms including a wonderful master bedroom with a large rear facing picture window framing splendid views beyond the garden. There is also a dressing area with extensive built-in furniture.
Bedroom two benefits from a small en-suite shower room perfect for guest use, with the principal bathroom located off the landing, fitted with a five piece suite including a tiled panel bath and a fully tiled shower enclosure.
Externally
To the front of the property is a flat lawn garden and parking space for a number of cars in addition to the large brick built double detached garage with a room above and adjoining car port.
The rear garden has been beautifully landscaped and enjoys a wonderful south westerly aspect. A stone flagged patio and pathway connect across the rear of the house providing ample entertaining space, with a shaped timber deck bordering a charming ornamental fishpond leading to a garden bar and hot tub. There is a lovely shaded nook located between the kitchen and lounge extensions, and an abundance of mature planting including a productive kitchen garden.
For more information about this property, please contact
Lord and Porter, CW6 on +44 1568 597342 * (local rate)
Disclaimer
Property descriptions and related information displayed on this page, with the exclusion of Running Costs data, are marketing materials provided by Lord and Porter, and do not constitute property particulars. Please contact Lord and Porter for full details and further information. The Running Costs data displayed on this page are provided by PrimeLocation to give an indication of potential running costs based on various data sources. PrimeLocation does not warrant or accept any responsibility for the accuracy or completeness of the property descriptions, related information or Running Costs data provided here.











































.png)
