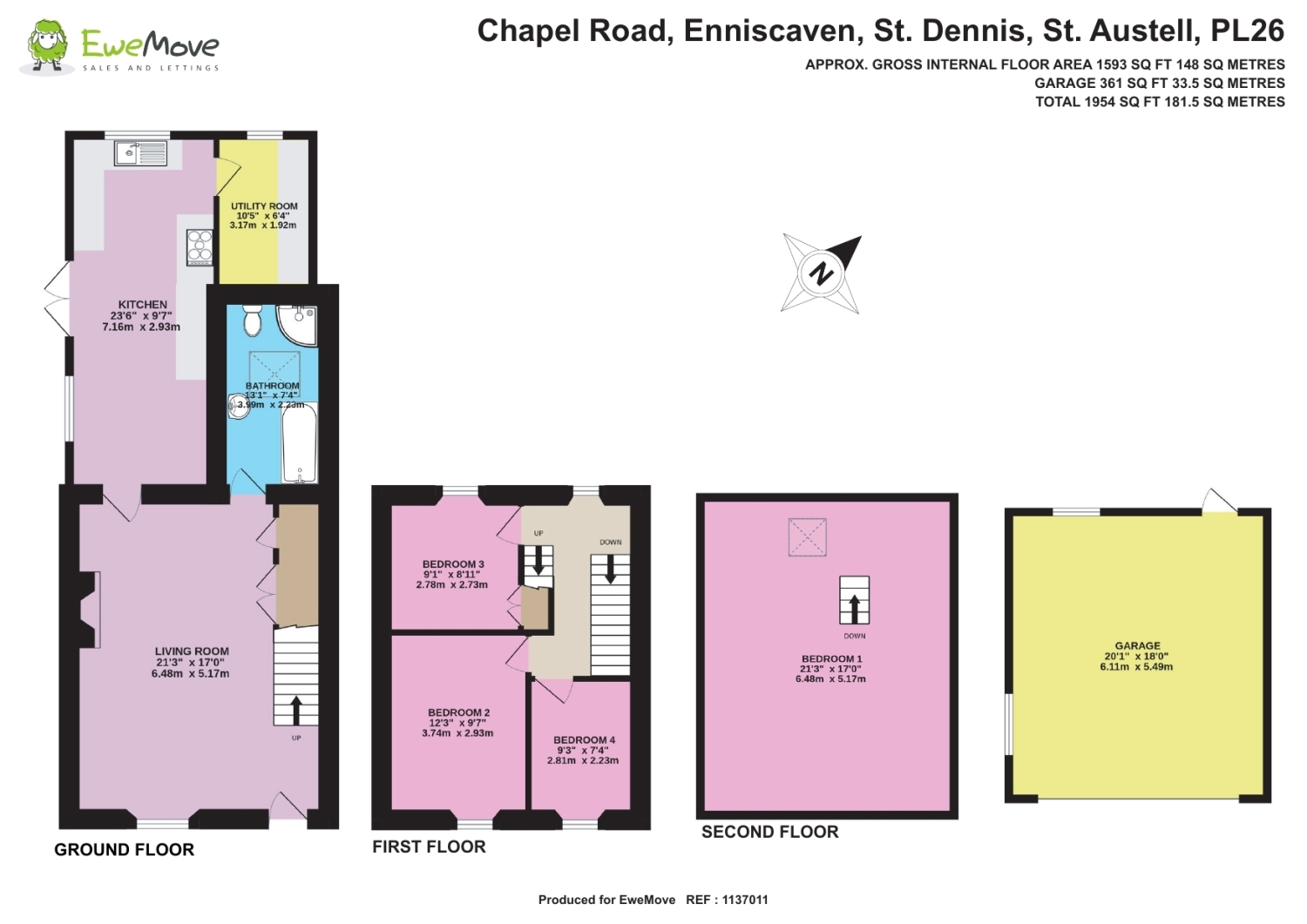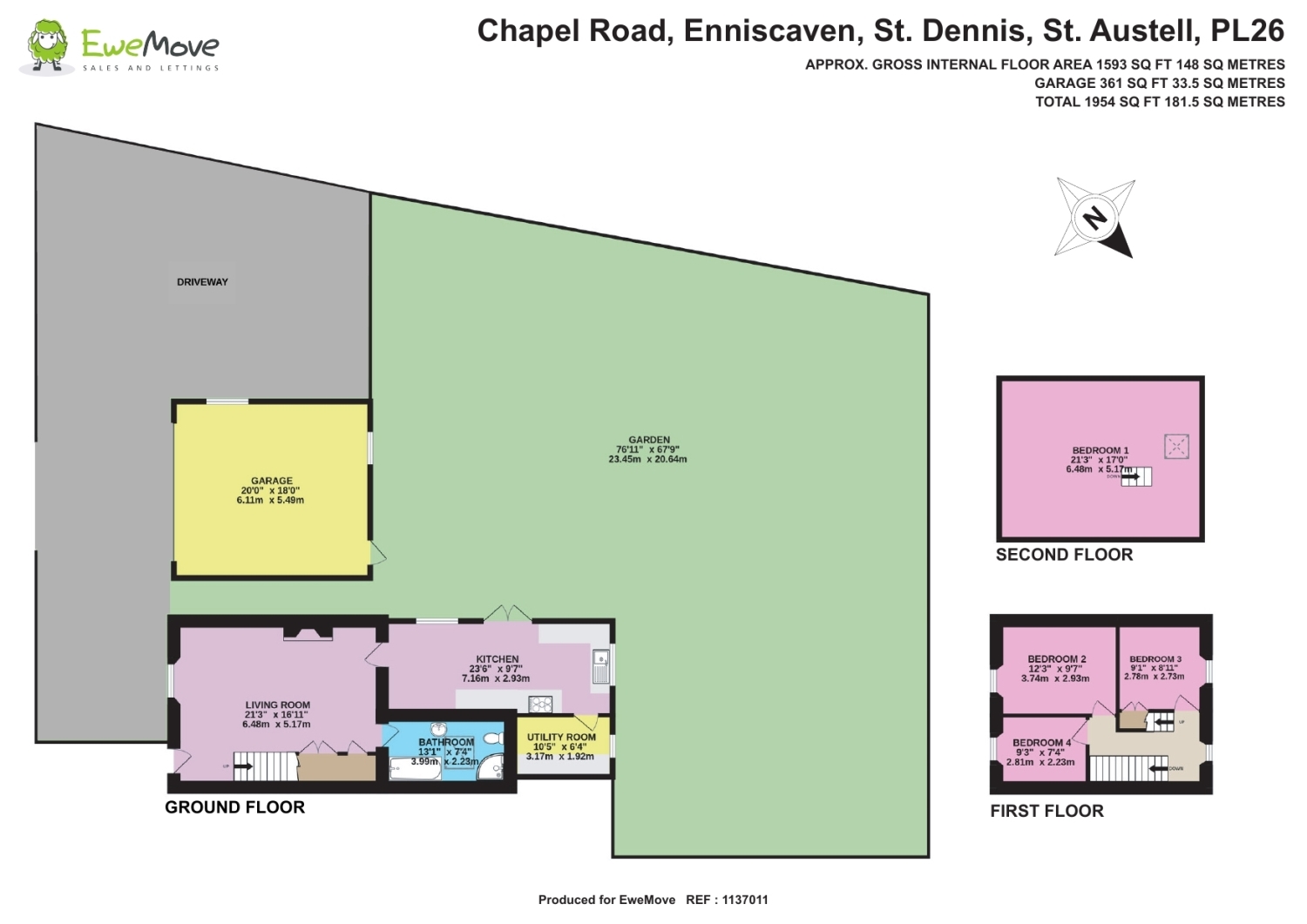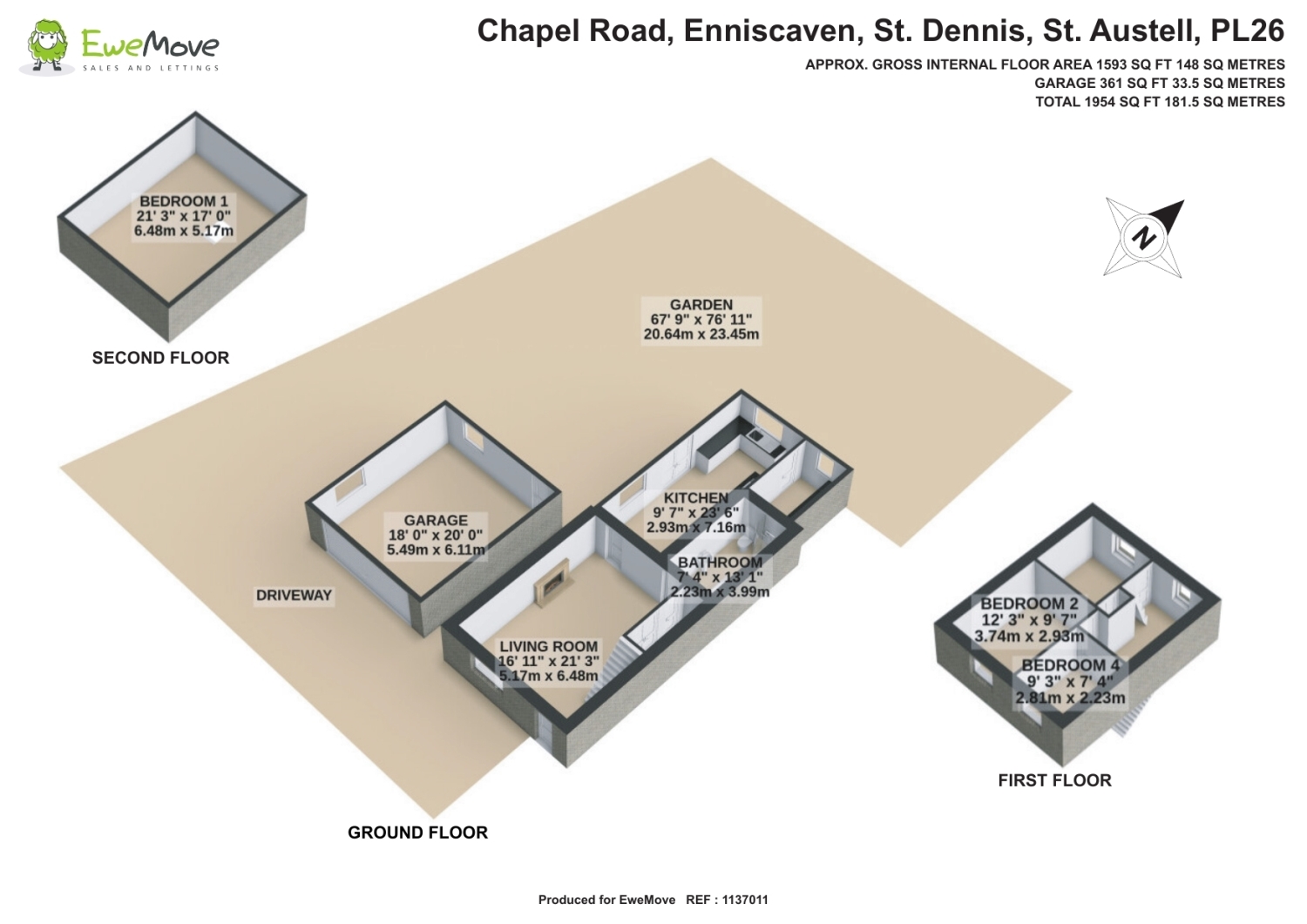Semi-detached house for sale in Enniscaven, St. Dennis, St. Austell PL26
* Calls to this number will be recorded for quality, compliance and training purposes.
Property features
- National nature reserve location
- Large private secure garden
- Drive with parking for multiple cars
- Close to the A30
- Scope to extend property
- 3 bedrooms plus large loft room
- Detached double garage
- Large shed/workshop
Property description
Discover the charm of 1 Chapel Road, a delightful property located in the serene hamlet of Enniscaven, St Dennis, St Austell. Nestled on the picturesque Goss Moor National Nature Reserve, this home offers a peaceful and private retreat with breathtaking countryside views.
Featuring a spacious driveway that accommodates multiple cars, a detached double garage, and the addition of large shed, this property is perfect for those needing ample storage or workspace. The private, enclosed rear garden boasts an expansive lawn and an additional decked area, ideal for relaxing and enjoying the scenic surroundings with uninterrupted countryside views.
Inside, you'll find a bright and spacious dining kitchen, perfect for family gatherings. The separate utility room adds convenience, while the large living room with a log-burning stove creates a cosy ambiance. The ground floor also includes a good-sized family bathroom. Stairs from the lounge lead up to the first-floor landing where you'll find, the master bedroom, a generous sized second double bedroom and a good-sized single bedroom.
Additionally, the part converted loft room, currently used as the master bedroom, offers excellent potential for further conversion. Whether you're looking to extend the living space or customize it to your needs, this property provides ample opportunity for growth and improvement with the room for further development and expansion.
Positioned close to the A30, this family home has easy access to good local primary and high schools and also the local college with reliable public transport and school busses with a stop just across the road from the house and as easily accessed is Roche Train Station. Newquay Airport is only 9 miles from the property.
Bathroom
3.99m x 2.23m - 13'1” x 7'4”
The part tiled large family bathroom located on the ground floor includes a square wc, basin with pedestal and mixer tap, a fully tiled corner shower enclosure with thermostatic shower, a large bath with bath-shower mixer and a large chrome towel radiator. The built in storage is great for towels and toiletries.
Kitchen / Dining Room
7.16m x 2.93m - 23'6” x 9'7”
The large family dining kitchen greets you as you enter through the patio doors on the side of the property. A cream shaker style kitchen, complemented with a solid wood worktop and a white ceramic 1.5 bowl sink and mixer tap. There is ample storage with multiple drawerline units and a 90cm oven with 5 ring burner and matching cooker hood. The patio doors and 2 large windows allow the space to fill with natural light and a radiator in the dining area adds warmth when required.
Living Room
6.48m x 5.17m - 21'3” x 16'12”
Accessed from the kitchen or through the front door of the home, the large living room has a chimney breast and fireplace with mantel and dual fuel log burning stove, and for convenience the addition of a radiator. An exposed stone wall and beams on the ceiling and character to this great family space, perfect for entertaining or cosy nights in front of the fire. There is an additional storage cupboard under the stairs and open staircase on the back wall of the lounge leading to the first floor landing, illuminated with natural light from the window at the top of the stairs.
Master Bedroom
3.74m x 2.93m - 12'3” x 9'7”
The largest of the 3 first floor bedrooms with a good sized awning window facing over the front of the property and a small radiator under the window. Currently set up as a double, this bedroom provides ample room as the master bedroom.
Loft Room
6.48m x 5.17m - 21'3” x 16'12”
The loft room is accessed from the first floor landing by a space saver staircase. This spacious loft room is currently set up as the master bedroom, bright with the natural light through a large Velux window and partial exposed beams add to the character of the space. The storage space within the eaves is partly completed and provides a great place to store belongings.
Utility
3.17m x 1.92m - 10'5” x 6'4”
The utility room off the kitchen has natural light from the window. A solid wood worktop runs the length of the room with space for 3 appliances underneath, electrical sockets and plumbing for a washing machine make this space a perfect place to seperate the laundry from the kitchen.
Bedroom 2
2.78m x 2.73m - 9'1” x 8'11”
A good sized bedroom currently set up as a single but would just take a double bed if required with the fitted wardrobe under the loft stairs being great for storage and a small radiator. The window overlooks the back garden with amazing countryside views.
Bedroom 3
2.81m x 2.23m - 9'3” x 7'4”
Single bedroom with views over the front of the property, a good size single with a large awning window and a small radiator, currently set up as a single but would be ideal as an office/workspace.
Property info
1 Chapel Rd Floorplan View original

1 Chapel Rd Plot Plan View original

1 Chapel Rd 3D Plan View original

For more information about this property, please contact
Ewemove Sales & Lettings - Newquay, BD19 on +44 191 490 6081 * (local rate)
Disclaimer
Property descriptions and related information displayed on this page, with the exclusion of Running Costs data, are marketing materials provided by Ewemove Sales & Lettings - Newquay, and do not constitute property particulars. Please contact Ewemove Sales & Lettings - Newquay for full details and further information. The Running Costs data displayed on this page are provided by PrimeLocation to give an indication of potential running costs based on various data sources. PrimeLocation does not warrant or accept any responsibility for the accuracy or completeness of the property descriptions, related information or Running Costs data provided here.





















.png)

