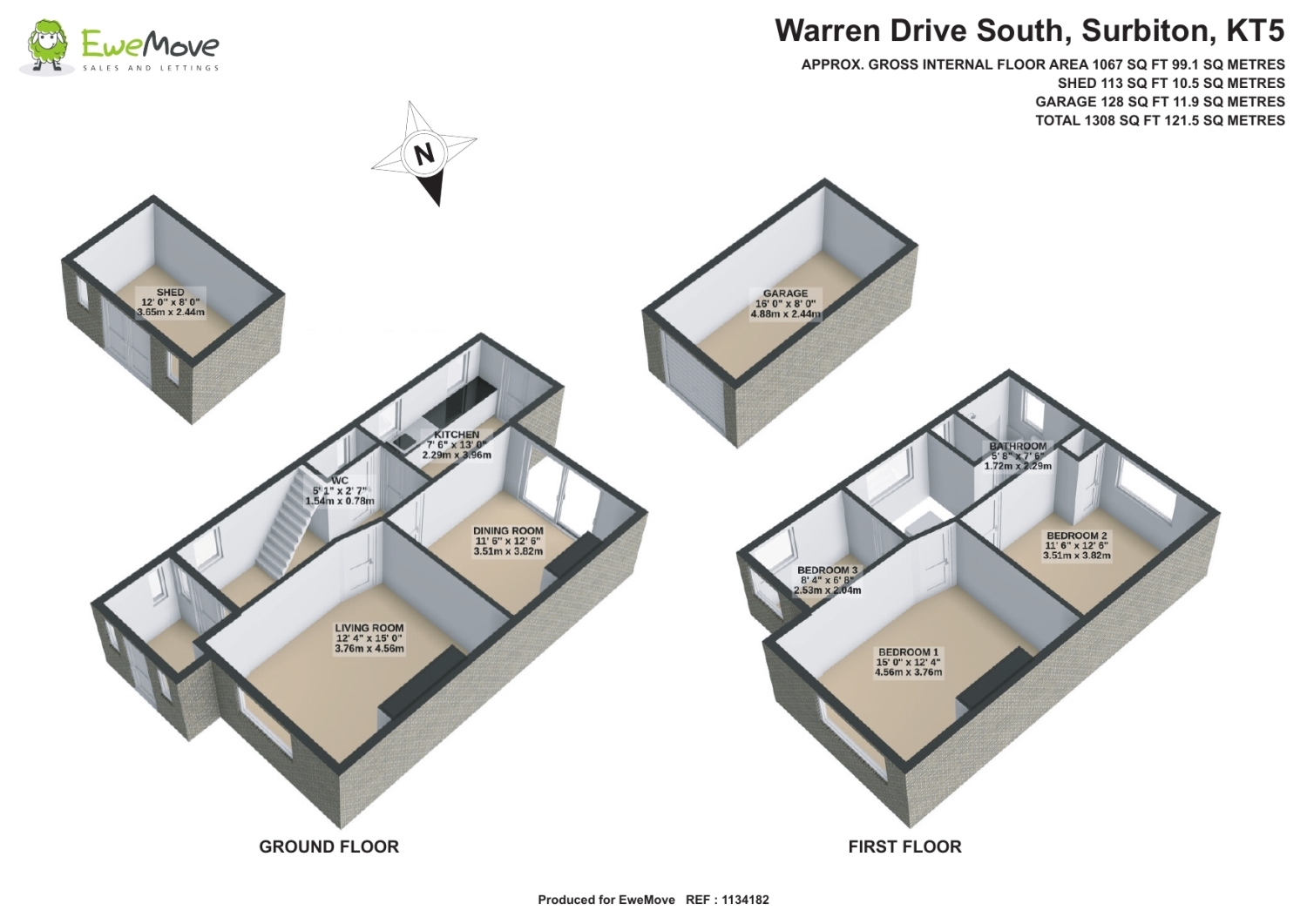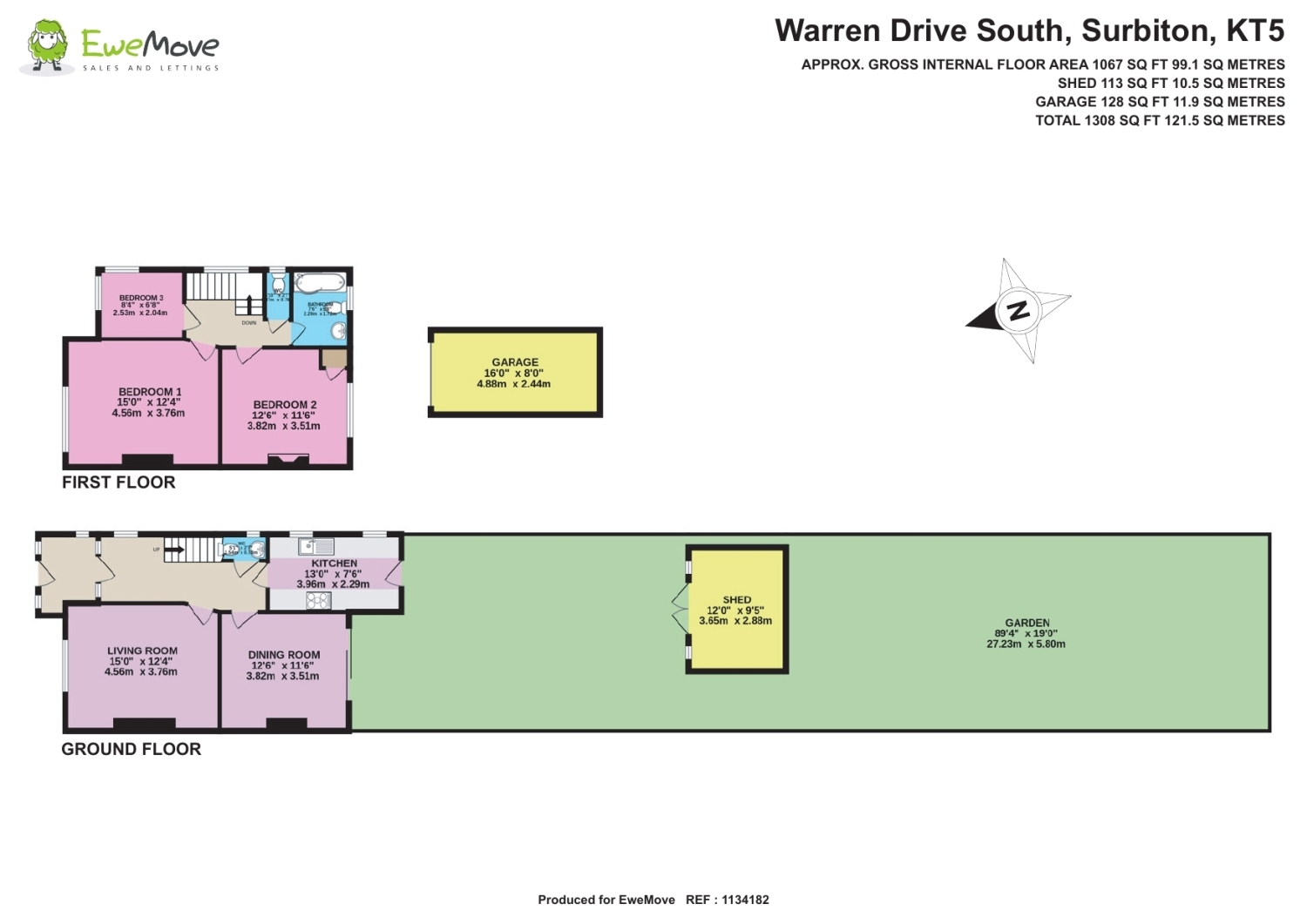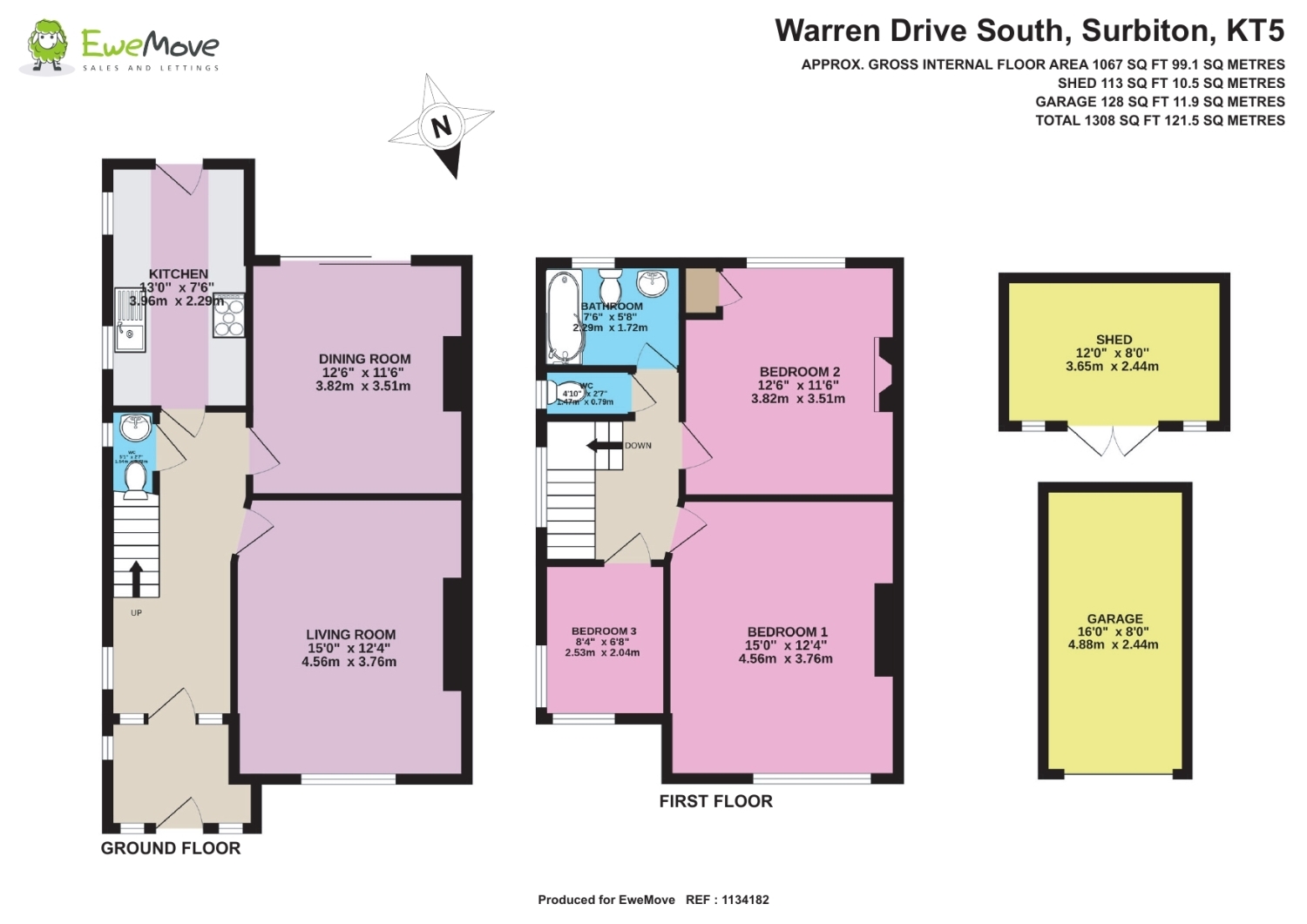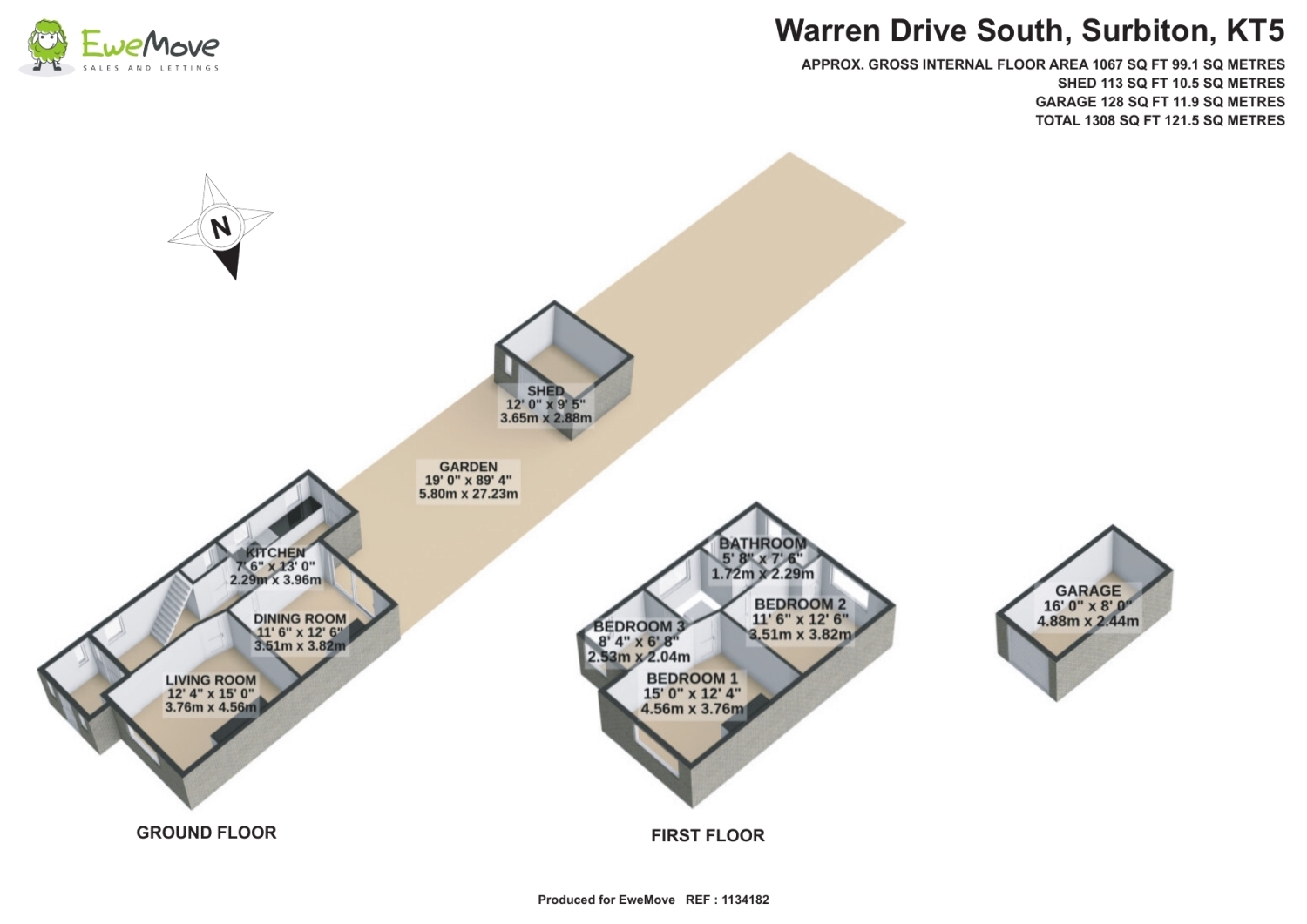Semi-detached house for sale in Warren Drive South, Surbiton, Surrey KT5
* Calls to this number will be recorded for quality, compliance and training purposes.
Property features
- Three bedroom semi detached
- Impending planning for 6m extention
- Driveway for several cars
- 80 ft Garden
- Close to schools and transport links
Property description
Welcome to this brilliant three-bedroom home, located in the highly sought-after area of Sunray Estate. Offered to the market on a no-chain basis, this property previously had planning permission for a 6-meter rear, side, and loft extension. The application has been resubmitted with imminent approval, presenting a fantastic opportunity for potential buyers to expand and customise the home to suit their needs and preferences. This home benefits from being within walking distance of local amenities and travel links and falls within the catchment area for multiple outstanding schools and nurseries
Ground Floor
• Entrance: The ground floor boasts a spacious and bright entrance way.
• Reception Rooms: The first of two reception rooms offers a welcoming space, perfect for entertaining or relaxing. The second private living area offers direct access to the 80ft garden, providing beautiful views and a serene environment.
• Kitchen: The well-appointed kitchen features modern appliances, ample storage, and plenty of room for culinary activities.
• WC: Completing the ground floor accommodation is a convenient WC.
First Floor
• Bedrooms: The first floor offers two generously sized double bedrooms and a third well-sized bedroom, perfect for a growing family or guests.
• Family Bathroom: The family bathroom features a three-piece suite.
• Additional WC: An additional separate WC adds convenience for the household.
Planning Potential
This property's true potential lies in its approved planning permission for a 6-meter rear, side, and loft extension. Imagine the possibilities:
• Extended Living Space: Create a larger, open-plan kitchen and dining area with bi-fold doors leading to the garden, perfect for modern family living and entertaining.
• Additional Bedrooms: Add extra bedrooms or a master suite with en-suite facilities in the loft, increasing the property's value and accommodating a growing family.
• Home Office or Studio: Utilise the additional space for a home office, studio, or playroom, adapting the home to your lifestyle needs.
With forthcoming approved plans, you have the freedom to transform this home into a luxurious and expansive living space, tailored to your exact specifications
Planning Reference No. 24/01245/paext
Additional Features
• Parking & Garage: This home further benefits from private, off-street parking and personal garage space.
• Transport Links: Multiple bus links are located on the road, with a short walk to Tolworth and Surbiton stations, providing direct routes to Central London.
• Schools & Amenities: The property is within walking distance of local amenities and falls within the catchment area of multiple outstanding schools and nurseries.
Lifestyle and Location
Living in Sunray Estate offers a blend of suburban tranquility and urban convenience. Enjoy leisurely walks in the nearby parks, weekend shopping in local boutiques, and easy commutes to Central London. With excellent schools, diverse dining options, and efficient transport links, this home is perfect for families seeking a balanced lifestyle.
Contact Us
Don't miss this exceptional opportunity to own a home full of potential in the desirable Sunray Estate. For more information or to arrange a viewing, please contact our sales team today.
In accordance with Section 21 of the Estate Agent Act 1979, we declare that there is a personal interest in the sale of this property. The property is being sold by a relative of a member of staff within Lovemove ltd t/a Ewemove.
Property info
Floor Plan 3d No Garden Jpeg View original

Floor Plan 2d Garden Jpeg View original

Floor Plan 2d Jpeg View original

Floor Plan 3d Jpeg View original

For more information about this property, please contact
EweMove Sales & Lettings - Kingston Upon Thames, BD19 on +44 20 8128 1027 * (local rate)
Disclaimer
Property descriptions and related information displayed on this page, with the exclusion of Running Costs data, are marketing materials provided by EweMove Sales & Lettings - Kingston Upon Thames, and do not constitute property particulars. Please contact EweMove Sales & Lettings - Kingston Upon Thames for full details and further information. The Running Costs data displayed on this page are provided by PrimeLocation to give an indication of potential running costs based on various data sources. PrimeLocation does not warrant or accept any responsibility for the accuracy or completeness of the property descriptions, related information or Running Costs data provided here.






























.png)

