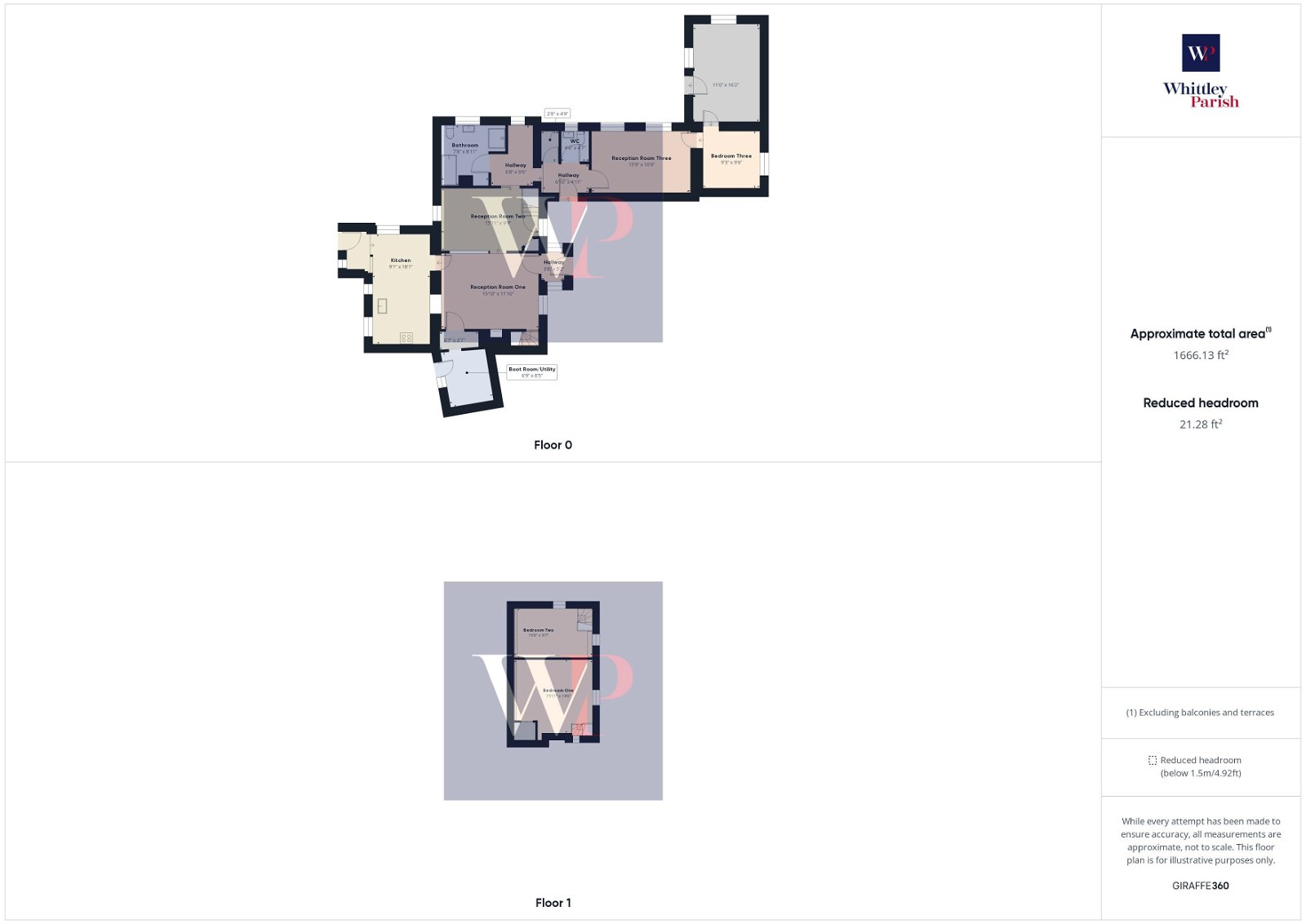Cottage for sale in Hoxne Road, Eye IP23
* Calls to this number will be recorded for quality, compliance and training purposes.
Property features
- Guide price £800,000 - £850,000
- Approx 10 acres (sts)
- 7 stables
- Outstanding rural position on outskirts of Eye
- Outbuildings with annexe potential
- Far reaching rural views
- Freehold - Council Tax Band D
- EPC Rating E
- Oil heating
- Private drainage (septic tank)
Property description
Located on the north Suffolk borders, this property enjoys a picturesque rural setting surrounded by undulating countryside. Situated south of the town, it is just a few minutes' drive to the town centre. Accessed off Hoxne Road, the property offers a private setting with a long sweeping driveway lined with established trees, including stunning oak trees dating back 200 to 300 years. Eye, an historic market town on the northern Suffolk border, is surrounded by the picturesque countryside of the Waveney Valley. Offering a diverse range of day-to-day conveniences, Eye is located just 4 miles south of Diss. Diss provides a wider array of amenities and facilities, including a mainline railway station with regular services to London Liverpool Street and Norwich. Easy access to the A140 makes commuting a breeze, with Norwich approximately 27 miles to the north and Ipswich 25 miles to the south.
The cottage, believed to be around 500 years old, is of massive oak timber frame construction with colour-washed rendered elevations under a thatched roof. The accommodation extends to approximately 1,600 sq ft, showcasing much of its original charm. The property offers versatile accommodation with flexible living space on the ground floor, suitable for dual living arrangements, if required.
The grounds cover approximately 10 acres and consist mainly of various grassland areas. Boundaries are defined by established tree and hedge lines, providing ample cover for wildlife. The property features a variety of outbuildings, including two large buildings measuring 5.37m x 9.82m and 8.09m x 10.30m, for which the current vendor has consulted a local architect to draw up plans for residential conversion (plans not yet submitted to the planning department). Additionally, there are stables equipped with a range of loose boxes and a tack room.
Entrance porch:
Found to the front of the property, giving access to the reception room.
Reception room one: - 4.83m x 3.61m (15'10" x 11'10")
With window to the front aspect being heavily beamed and timbered, with particular focal point being the inglenook fireplace with inset cast iron stove upon a brick hearth. Exposed open studwork and mullion windows.
Reception room two: - 4.85m x 2.97m (15'11" x 9'9")
Serving well as a formal dining room and linked with reception room one, staircase to side with access to bedroom two. Revealed timbers and beams.
Kitchen: - 2.77m x 5.51m (9'1" x 18'1")
A latter addition found to the rear of the property, the kitchen offers a range of wall and floor oak fronted units, solid wood work surfaces, Belfast sink with mixer tap. Integrated white goods. Door to rear giving external access.
Boot room/utility room: - 2.06m x 2.57m (6'9" x 8'5")
Found to the rear of the property giving good space for a number of different uses.
Inner hall:
External door to front providing formal access, internal doors giving access to wc, bathroom, reception room three and storage cupboard to side.
Bathroom: - 2.34m x 2.72m (7'8" x 8'11")
A modern and well presented matching suite with bath, separate shower cubicle, low level wc and hand wash basin. Heated towel rail. Exposed red brick chimney breast rising.
Reception room three: - 4.80m x 3.05m (15'9" x 10'0")
A versatile room which, at this point, could be turned into annexe accommodation for dual living if required.
Bedroom three: - 2.82m x 2.9m (9'3" x 9'6")
Found to the front of the property currently used as a ground floor bedroom, however, lends itself for a number of different uses. Door to side giving access to an additional room having been part converted.
First floor level:
Accessed via separate staircases with bedroom one accessed via reception room one and bedroom two accessed via reception room two.
Bedroom one: - 4.85m x 4.42m (15'11" x 14'6")
A most impressive principal bedroom with vaulted ceiling and exposed timbers and beams.
Bedroom two: - 4.72m x 2.92m (15'6" x 9'7")
A good double bedroom with window to the front aspect. Exposed timbers and beams.
Outbuildings:
Outbuilding one measuring 5.37m x 9.82m (17'7" x 32'2").
Outbuilding two measuring 8.09m x 10.4m (26'6" x 34'1")
Stabling measuring 7.85m x 25m (25'9" x 82'0") this includes a number of loose boxes and tack room.
Services:
Drainage - private (septic tank)
Heating - oil
EPC Rating E
Council Tax Band D
Tenure - freehold
Property info
For more information about this property, please contact
Whittley Parish, IP22 on +44 1379 441937 * (local rate)
Disclaimer
Property descriptions and related information displayed on this page, with the exclusion of Running Costs data, are marketing materials provided by Whittley Parish, and do not constitute property particulars. Please contact Whittley Parish for full details and further information. The Running Costs data displayed on this page are provided by PrimeLocation to give an indication of potential running costs based on various data sources. PrimeLocation does not warrant or accept any responsibility for the accuracy or completeness of the property descriptions, related information or Running Costs data provided here.






































.png)

