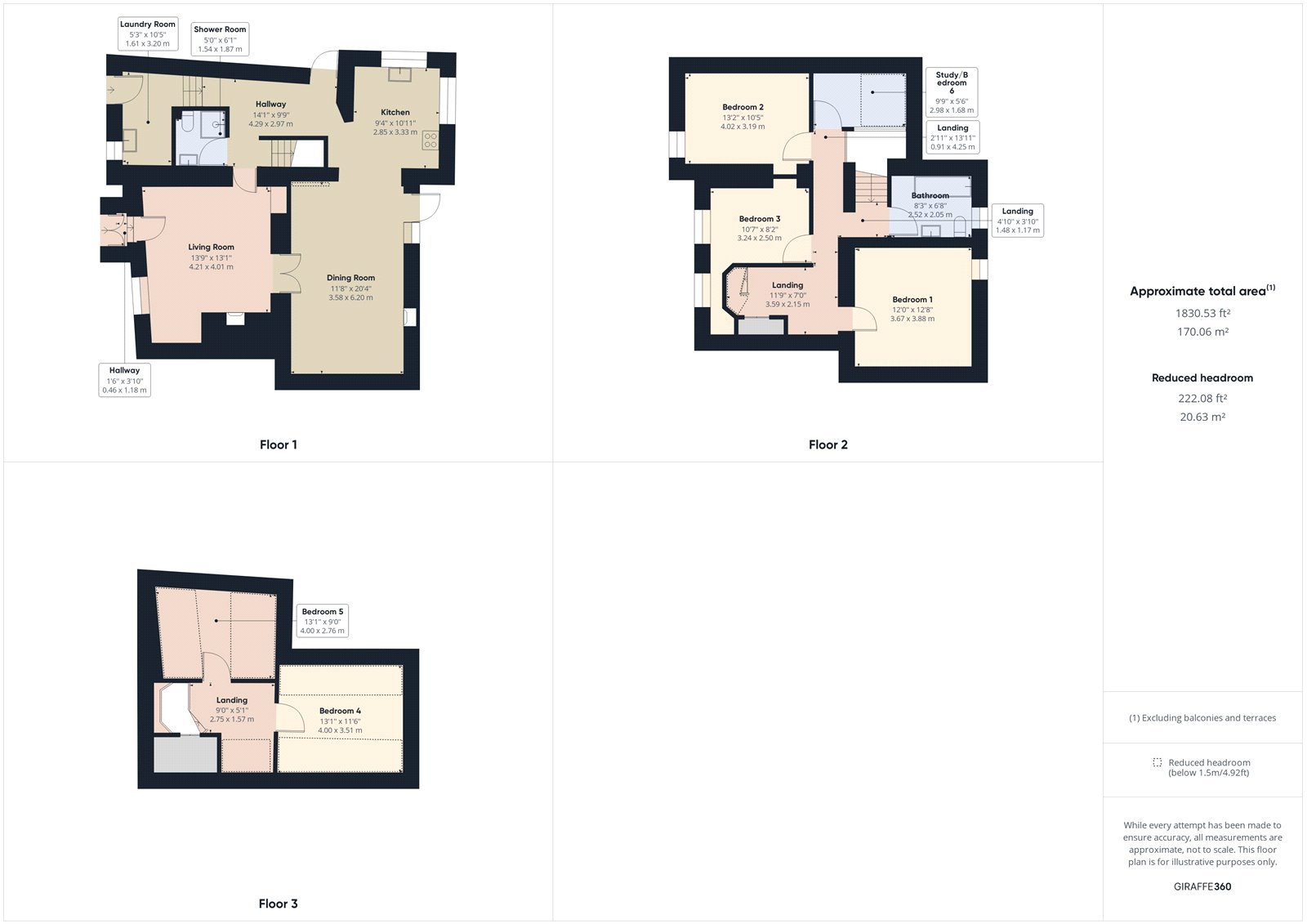Semi-detached house for sale in Shebbear, Beaworthy EX21
* Calls to this number will be recorded for quality, compliance and training purposes.
Property features
- 5 Bedroom 3 Storey property
- Character residence
- Superbly presented throughout
- Spacious and versatile accommodation
- Pretty enclosed rear garden
- Highly sought after Village location
- Internal viewing recommended
Property description
Situated in the popular rural Village of Shebbear within a short walk to the picturesque Village square with Village pub and local shop and the highly regarded Shebbear College. This stunning 5 bedroom residence offers superbly presented, spacious and versatile accommodation throughout, arranged over 3 floors, boasting many original character features, with beautful landscaped rear gardens to the rear. EPC DThe friendly village of Shebbear lies amidst glorious unspoilt countryside, and offers a traditional range of village amenities including the well respected primary school, general stores, popular pub, place of worship, daily mobile Post Office etc. In addition the well known public school of Shebbear College is situated on the edge of the village. The busy market town of Holsworthy with its Waitrose supermarket is some 10 miles. Bude on the North Cornish Coast with its safe sandy surfing beaches is some 18 miles. The port and market town of Bideford is some 14 miles, whilst Okehampton, Dartmoor and the A30 dual carriageway is some 20 miles. The Cathedral and University City of Exeter with its motorway, rail and air links is some 40 miles distant.<br/><br/><b>Directions</b><br/>From Holsworthy proceed on the A3072 Hatherleigh road until reaching Brandis Corner, and here turn left signed Shebbear. Follow this road for 4 miles and upon reaching Highworthy Cross turn left signed Shebbear. Upon reaching Hayes Cross turn left towards Shebbear, follow the road down to the bottom of the hill, whereupon the property will be found on the right hand side.
Entrance Hall/ Utility Area (10' 5" x 5' 3")
Base mounted units with solid wood work surfaces over incorporating an inset Belfast sink with mixer taps over. Plumbing and recess for washing machine. Window to front elevation.
Inner Hallway
Kitchen Area
A fantastic fitted kitchen comprises a range of base and wall mounted units with corian work surfaces over, incorporating a seemless inset sink with mixer taps over. Space for range style cooker with extractor system over. Space for tall fridge/freezer. Built in dishwasher. Windows to rear and side elevations.
Open Plan Dining
A superbly presented room open to the kitchen with French glazed double doors to rear. Ample space for a large dining room table and chairs and a sofa. A feature fireplace with a timber mantle houses a wood burning stove.
Living Room (13' 9" x 13' 1")
A most characteful and charming room with an original features fireplace with a timber mantle and a slate hearth housing a wood burning stove. Original clome oven. WIndow to front elevation. Entrance Porch.
Downstairs Shower Room (6' 1" x 5' 0")
A well presented fitted suite comprises an enclosed shower cubicle with a mains fed shower connected and rain water shower head, close coupled WC and pedestal wash hand basin.
First Floor
Bedroom 1 (12' 8" x 12' 0")
A spacious master bedroom with window to rear elevation.
Bedroom 2 (13' 2" x 10' 5")
A generous size double bedroom with window to front elevation enjoying countryside views.
Bedroom 3 (10' 7" x 8' 2")
A double bedroom with twin windows tofront elevation enjoying far reaching views over the surroudning countryside. Recess with space for hanging rails.
Study/ Bedroom 6 (9' 9" x 5' 6")
Bathroom (8' 3" x 6' 8")
A well presented room with a fitted suite comprise an enclosed panelled bath with mixer taps and shower attachment over, close coupled WC and wash hand basin. Window to rear elevation.
Second Floor
Bedroom 4 (13' 1" x 11' 6")
A double bedroom with skylight windows in the eaves.
Bedroom 5 (13' 1" x 9' 0")
Currently uses as a spacious study/ hobbies room, equally suiting as a comfortable bedroom with sklight window to front elevation.
Outside
Path and pedestrian gate to the side leads to a pretty rear garden with a concrete seating area bordered by reclaimed railway sleeper retaining wall and steps up to the lawn with mixture of mature trees and shrubs. External oil fired boiler and oil tank. Timber garden shed.
Services
Mains electricity, water and drainage. Oil fired central heating.
Agents Notes
Please note the stone and slate outbuilding that adjoins 1 Endford Cottage belongs to a neighbouring property.
Property info
For more information about this property, please contact
Bond Oxborough Phillips - Holsworthy, EX22 on +44 1409 251039 * (local rate)
Disclaimer
Property descriptions and related information displayed on this page, with the exclusion of Running Costs data, are marketing materials provided by Bond Oxborough Phillips - Holsworthy, and do not constitute property particulars. Please contact Bond Oxborough Phillips - Holsworthy for full details and further information. The Running Costs data displayed on this page are provided by PrimeLocation to give an indication of potential running costs based on various data sources. PrimeLocation does not warrant or accept any responsibility for the accuracy or completeness of the property descriptions, related information or Running Costs data provided here.
















































.png)