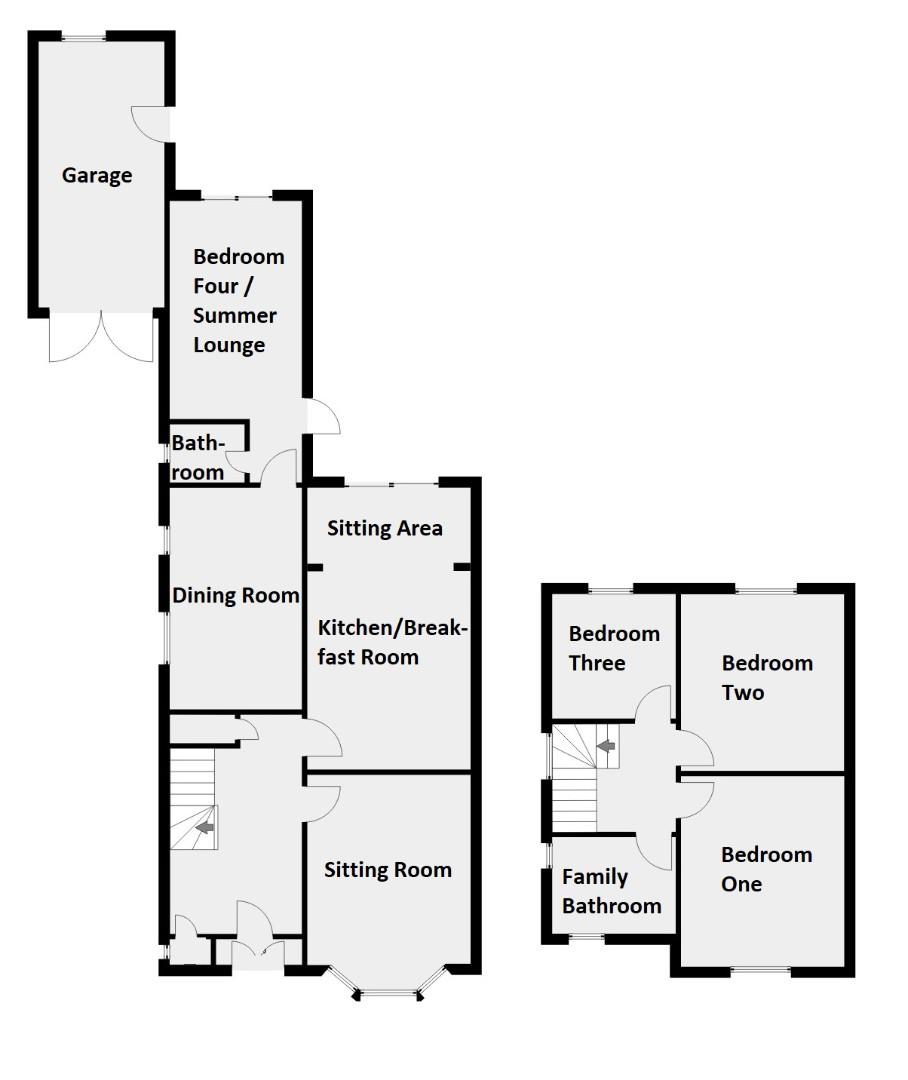Detached house to rent in Mount Pleasant Ave South, Radipole, Weymouth DT3
* Calls to this number will be recorded for quality, compliance and training purposes.
Property features
- Westerly Private Garden
- Coppice Backdrop
- Sought After Area
- Kitchen with Lounge area
- EPC = tbc
- Ground Floor En-suite Bedroom
- Wood Burner in Lounge
- Garden Fire, Sauna, Hot & Cold Tub
- Ideal For Supported Living
- Council Tax Band E
Property description
***all bills included***
Ideal for home help/supported living with ground floor accomodation and facilities
A rare opportunity to rent this four bedroom house with Stunning gardens, perfect for family living in the Radipole area. A spacious property with plenty of off road parking providing private spa like amenities in the garden.
The sitting room at the front of the property benefits from a large bay window and also features a fireplace & wood burner. The Dining room leads to the summer lounge/fourth bedroom. This room allows the interchange with the walled, foldaway bed and en suite. Full glass side door & bi-folding doors open to the adjoining patios.
The kitchen/sitting room includes all white goods. Kitchen has room for a little seating area with a large patio door which leads to the garden.
On the first floor there are three good sized bedrooms and a family bathroom with separate bath and shower, hand wash basin and WC.
The secluded westerly garden with planting & trees provides initial patio with outside fireplace before a central lawn with canopy area holds an array of features which include a brick built Pizza Oven, cold and hot tub, hot shower, sunken fire pit and sauna.
The tenancy is available with a Gardener by discussion.
The EPC for this property is being arranged,
The Council Tax is Band E
Sitting Room (4.26 + bay x 3.66 max (13'11" + bay x 12'0" max))
Dining Room (4.9 x 2.81 (16'0" x 9'2"))
Kitchen Breakfast/ Sitting (6.32 x 3.69 max (20'8" x 12'1" max))
Ground Floor Bedroom Four/ Summer Lounge (6.31 > 4.87 x 2.97 (20'8" > 15'11" x 9'8"))
Bedroom One (4.27 x 3.66 max (14'0" x 12'0" max))
Bedroom Two (3.96 x 3.66 (12'11" x 12'0"))
Bedroom Three (2.79 x 2.75 (9'1" x 9'0"))
Parking And Garage (5.96 x 2.82 (19'6" x 9'3"))
Notes
Electric Sauna
Cold Plunge Pool, Guttering fed
Mains Fed hot tub with wood burner as well
Outside hot and cold Sink
Outside hot shower
Declaration
The owner of this property is an estate agent, pursuant to the Estate Agent Act 1979 we so declare.
Application Process
Due to the current high level of demand, we are asking all prospective tenants to submit an application form prior to viewing.
Once in receipt of an application, these will be sent to the landlord and they will shortlist those applicants to a select few, ensuring we are only conducting viewings with relevant parties.
Important: Prior to submitting an application, please conduct all other investigations to satisfy yourself with the property - a drive by of the location, viewing the virtual/ video tour (where available), studying the floor-plan/ measurements/ photos.
Please copy and paste the link below into your web browser if you would like an application:
Property info
For more information about this property, please contact
Wilson Tominey, DT4 on +44 1305 248753 * (local rate)
Disclaimer
Property descriptions and related information displayed on this page, with the exclusion of Running Costs data, are marketing materials provided by Wilson Tominey, and do not constitute property particulars. Please contact Wilson Tominey for full details and further information. The Running Costs data displayed on this page are provided by PrimeLocation to give an indication of potential running costs based on various data sources. PrimeLocation does not warrant or accept any responsibility for the accuracy or completeness of the property descriptions, related information or Running Costs data provided here.






























.png)


