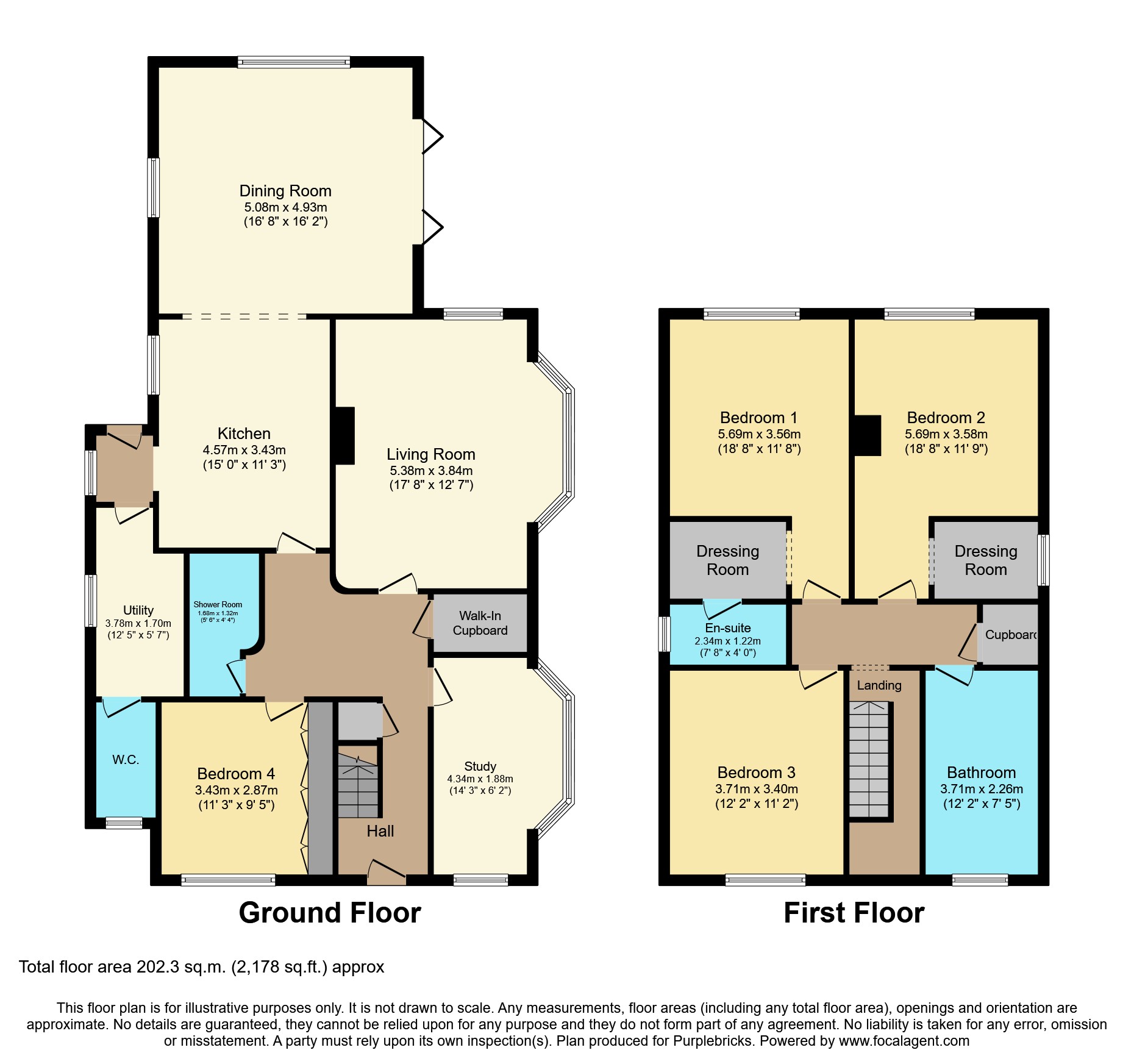Detached house for sale in West Hill Road, Ottery St. Mary EX11
* Calls to this number will be recorded for quality, compliance and training purposes.
Property features
- Perfect family home in a sought after village
- Recently developed / modernised throughout
- 4/5 optional bedroom's or home office space
- Open plan kitchen/dining/living space
- Catchment area for king's school, ottery st. Mary
- Driveway with ample parking & garage
- Large, beautiful south facing garden.
- Battery solar and ev charging point
Property description
Nestled in the Woodland village of West Hill, discover this exceptional property, situated in a large, light and elevated plot, a testament to refined living and contemporary elegance. Boasting a prime location within the catchment area of the renowned Kings School in Ottery St. Mary. Opposite the Kings School and Colyton Grammar Bus stop, walkable to West Hill Primary School, Village shop and park and yet only a 5 min drive to the A30, within easy access to train stations, M5 and Exeter Airport.
This recently renovated property has undergone a masterful transformation, culminating in a stunning family home with well-proportioned rooms. Every detail has been meticulously curated to enhance both aesthetics and functionality (for example retaining hidden storage).
The property’s south-facing position, receiving the sun from dawn to dusk and has abundant light and a natural flow. Boasting a versatile layout designed to accommodate the diverse needs of modern living. With 4/5 optional bedroom spaces, including a dedicated home office, flexibility is at the forefront of this residence's appeal.
The kitchen extension provides a spacious open-plan kitchen/ diner with level access via large bi-fold doors onto the patio and garden, perfect for hosting gatherings and enjoying the stunning views. The mature garden, is easy to maintain, with the addition of a raised bed, ideal as a kitchen garden and drenched in sun.
Outside
The spacious single garage with electric door, has power, which also extends to the bottom of the garden lending itself to a home office or large summer house to be added. The house benefits from recently installed 5kW of solar with battery and electric vehicle charge point offering efficient and sustainable living.
The garden itself offers a plot of approximately 0.5 Acres mainly laid to lawn with hedged boarders and mature shrubs and trees planted throughout. It offers a fantastic space to relax and unwind or a brilliant space to entertain and play for families.
* Agents Note *
Adjacent to the garage lies a green lane which is available by separate negotiation, to any potential buyers that would be interested in the prospect of development a section of the garden. Although planning has not been sought for this by the current owners, there is clear potential to make use of the strip of land as an access to another property or annexe to be built in at the bottom of the garden subject to any planning consent being granted.
Property Ownership Information
Tenure
Freehold
Council Tax Band
F
Disclaimer For Virtual Viewings
Some or all information pertaining to this property may have been provided solely by the vendor, and although we always make every effort to verify the information provided to us, we strongly advise you to make further enquiries before continuing.
If you book a viewing or make an offer on a property that has had its valuation conducted virtually, you are doing so under the knowledge that this information may have been provided solely by the vendor, and that we may not have been able to access the premises to confirm the information or test any equipment. We therefore strongly advise you to make further enquiries before completing your purchase of the property to ensure you are happy with all the information provided.
Property info
For more information about this property, please contact
Purplebricks, Head Office, B90 on +44 24 7511 8874 * (local rate)
Disclaimer
Property descriptions and related information displayed on this page, with the exclusion of Running Costs data, are marketing materials provided by Purplebricks, Head Office, and do not constitute property particulars. Please contact Purplebricks, Head Office for full details and further information. The Running Costs data displayed on this page are provided by PrimeLocation to give an indication of potential running costs based on various data sources. PrimeLocation does not warrant or accept any responsibility for the accuracy or completeness of the property descriptions, related information or Running Costs data provided here.




























.png)


