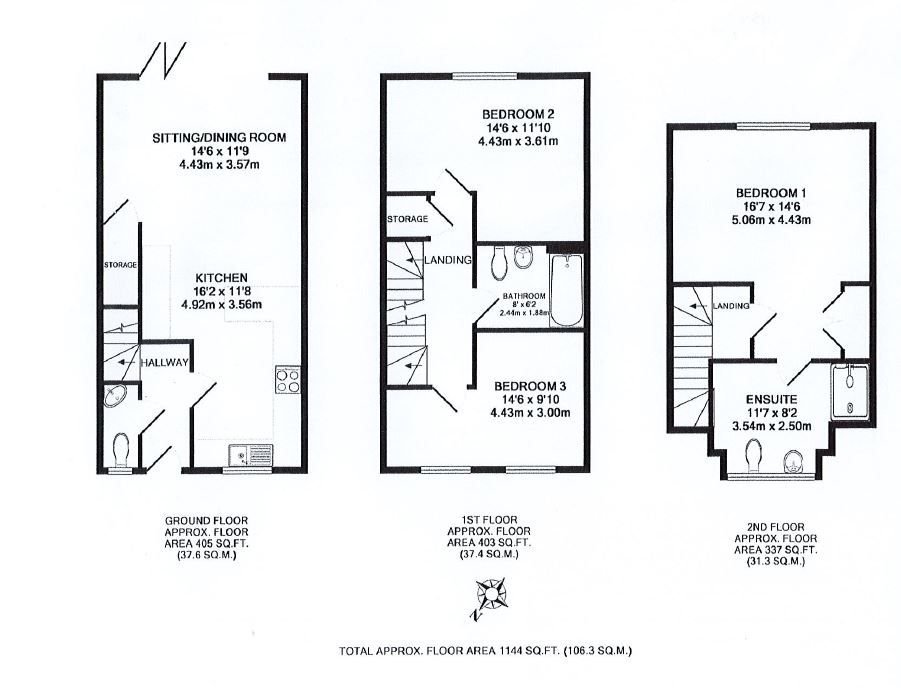Terraced house for sale in Stevenstone Road, Exmouth EX8
* Calls to this number will be recorded for quality, compliance and training purposes.
Property features
- • Select development constructed in 2019
- • Wonderful open-plan kitchen/breakfast/dining and sitting room
- • Three bedrooms arranged over first and second floors
- • Superb spacious en-suite shower room/wc, Main family bathroom suite
- • Ground floor cloakroom/WC
- • Gas central heating, Double glazed windows
- • Viewing strongly recommended
Property description
Entrance canopy with composite front door giving access to:
Entrance hall: Recessed LED ceiling spot lighting.
Ground floor WC: Corner wash hand basin with chrome mixer tap, WC with concealed cistern and push button flush, electric consumer unit, attractive part-tiled walls, colour co-ordinated tiled flooring, double glazed window with patterned glass.
Open-plan kitchen/breakfast room and sitting/dining room: A wonderful open-plan living space with under floor heating, comprising…
kitchen area: 4.93m x 3.56m (16'2" x 11'8") Fitted with a range of working surfaces extended to provide a breakfast bar area with wide range of cupboards and drawer units, integrated washer/dryer machine and dishwasher beneath worktops, inset one and half bowl sink unit with chrome mixer tap. Worktops with matching splashbacks, range of wall-mounted cupboards with concealed lighting beneath. Integrated fridge and freezer, built-in double oven, induction hob with cupboards above and below. Upright larder cupboard. Recessed ceiling LED spot lighting and down lighting over breakfast bar area. Wall-mounted cupboard – one houses the boiler for hot water and central heating.
Sitting/dining room: 4.42m x 3.58m (14'6" x 11'9") A bright living space with bi-folding doors opening onto the rear garden. TV point, recessed ceiling LED spot lighting and access to understair storage cupboard.
First floor landing: Radiator, ceiling spot lighting, staircase rising to second floor landing. Good size storage cupboard.
Bedroom 2: 4.42m x 3.61m (14'6" x 11'10") max. Overall measurement. Double glazed window over rear aspect. Radiator. TV point.
Bedroom 3: 4.42m x 3.00m (14'6" x 9'10") max. Overall measurement. A bright room with two double glazed windows to front aspect. Radiator. TV point.
Bathroom/WC: 2.44m x 1.88m (8'0" x 6'2") Stylishly fitted comprising; bath with shower unit with rainfall head hose and detachable shower head hose. Shower splash screen, wash hand basin with chrome mixer tap and storage cabinet beneath. WC with concealed cistern and push button flush. Large fitted mirror, chrome heated radiator, attractive tiling to splash prone areas with colour co-ordinated tiled flooring, shaver socket, large fitted mirror, ceiling extractor fan, recessed ceiling LED spot lighting.
Second floor landing: Access to roof space.
Main bedroom 1: 5.05m x 4.42m (16'7" x 14'6") max. Overall measurement. Superb main bedroom with feature part sloping ceiling and recessed ceiling LED spot lighting. Radiator, TV point, built-in wardrobes, double glazed window to rear elevation.
En-suite shower room/WC: 3.53m x 2.49m (11'7" x 8'2") A most spacious en-suite room with ease of access walk-in shower cubicle with shower splash screen, rainfall shower head with hose and detachable shower head hose. Wall-mounted wash hand basin with chrome mixer tap, WC with concealed cistern and push button flush. Chrome heated towel rail, attractive tiling to splash prone areas with colour co-ordinated tiled flooring, shaver socket, ceiling extractor fan, recessed ceiling LED spot lighting. Double glazed window to front elevation.
Outside: Forming part of a select row of town houses, the property is approached by a pedestrian gate and pedestrian pathway. There is a small area of garden directly to the front of the property. To the rear the garden has been well planned and landscaped with ease of maintenance in mind comprising of a patio sun terrace ideal for entertaining. Artificial lawn area and raised flower and shrub beds, and seating area. Outside electric point. Rear pedestrian gate gives access to two parking spaces (personal/private electric car charging station conveniently located next to the two allocated parking spaces - power to the charging point can be switched off from inside the property, if not in use). Vehicular access via Stevenstone Road.
Property info
For more information about this property, please contact
Pennys Estate Agents, EX8 on +44 1395 214988 * (local rate)
Disclaimer
Property descriptions and related information displayed on this page, with the exclusion of Running Costs data, are marketing materials provided by Pennys Estate Agents, and do not constitute property particulars. Please contact Pennys Estate Agents for full details and further information. The Running Costs data displayed on this page are provided by PrimeLocation to give an indication of potential running costs based on various data sources. PrimeLocation does not warrant or accept any responsibility for the accuracy or completeness of the property descriptions, related information or Running Costs data provided here.



































.png)
