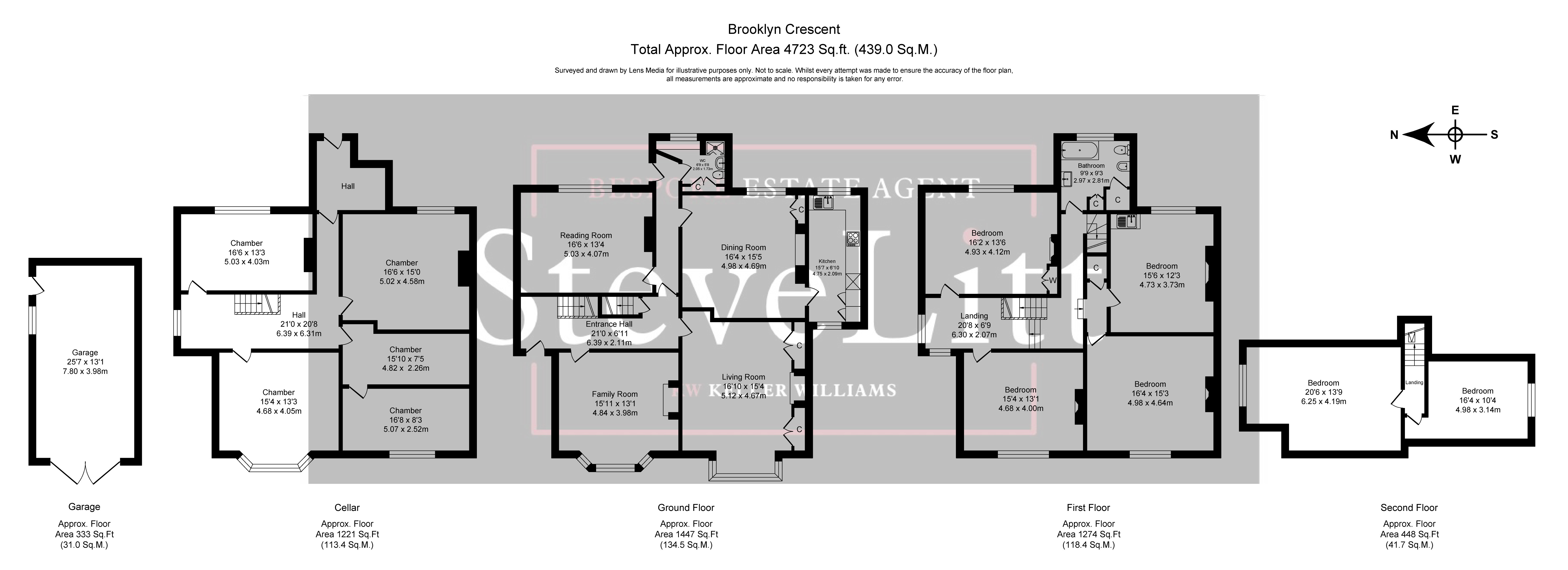Detached house for sale in Brooklyn Crescent, Cheadle, Cheshire SK8
* Calls to this number will be recorded for quality, compliance and training purposes.
Property features
- Victorian detached house
- Original Features
- Large Plot
- Conservation area
Property description
Overview
* Impressive victorian detached * No Chain * Stunning location * Huge Cellar *
Introducing a timeless gem nestled in the heart of Cheadle's beloved Brooklyn Crescent.
In the leafy suburb of Cheadle, This captivating 6-bedroom Victorian detached home, proudly standing for well over a century (1880), awaits its next chapter. Boasting just over 3000 sq ft of living space, plus the extra space in the cellars, which if converted would give you around 4200 sq foot. The residence beckons with its original charm and endless possibilities for modernization. From its spacious rooms to the full-sized cellars mirroring the ground floor, every corner whispers of potential. Beyond the walls, a picturesque view of the adjacent park adds an enchanting backdrop to daily life. With its unparalleled location and promise of creating your dream forever home, this property epitomizes the allure of timeless elegance and with the potential of modern living seamlessly intertwined. Welcome to a legacy in the making on Brooklyn Crescent.
A sweeping approach leads you to an imposing frontage, hinting at the opulence that awaits within. As you step through the character-laden front door, you're greeted by soaring ceilings and an ambiance of bygone sophistication that pervades the entire residence. The welcoming family room boasts a majestic stone fireplace, framing delightful views of the manicured front garden and the beautiful Brooklyn Crescent Park beyond.
The living room, resplendent with another stunning fireplace, offers an even more picturesque vista of the park, while the cosy reading room and the dining room both look out onto the impressive rear garden. The adjoining gallery kitchen is equipped with a full complement of wall and base units, promising a delightful culinary experience.
Completing the ground level is a utility/shower room provides practical convenience, and doors from both the rear hallway and cellar open out to the rear garden, allowing for seamless indoor-outdoor living. Speaking of the cellar, it mirrors the ground floor's generous footprint, teeming with potential to be transformed into additional living space.
Ascend to the first floor and discover four double bedrooms, two of which offer park views while the remaining pair overlook the rear garden, alongside a family bathroom. The top floor reveals two additional rooms, ideal for bedrooms or a home office, complemented by eave storage.
Externally, this home is set on a substantial plot featuring a large driveway accommodating up to five vehicles, while the south-facing rear garden is a verdant canvas awaiting a new owner's creative touch.
19 Brooklyn Crescent is more than just a home; it's a sanctuary for family life, offering both grandeur and intimacy in a prime Cheshire location.
Location Brooklyn Crescent forms part of this delightful conservation area and is within walking distance of Cheadle village which offers a good selection of shops, pubs and restaurants and provides excellent educational facilities for children of all ages. Cheadle Royal Shopping Centre is close by together with access to the A34 by-pass which leads to Handforth Dean and Stanley Green Retail Park. Motorway connections to the M60 are available at both ends of the village, Manchester International Airport is easily accessible, whilst railway stations are situated at nearby Gatley and Cheadle Hulme.
Council tax band: G
Entrance Hall (6.39m x 2.11m)
Entrance Hall
Family Room (4.84m x 3.98m)
Family Room
Living Room (5.12m x 4.67m)
Living Room
Dining Room (4.98m x 4.69m)
Dining Room
Kitchen (4.75m x 2.00m)
Kitchen
Reading Room (5.00m x 4.07m)
Reading Room
Utility/Shower Room (2.00m x 1.73m)
Utility/Shower Room
Cellar
Cellar
Cellar Hall (6.3m x 6.3m)
Cellar
Cellar Chamber One (5.03m x 4.03m)
Cellar
Cellar Chamber Two (4.68m x 4.05m)
Cellar
Cellar Chamber Three (5.02m x 4.58m)
Cellar
Cellar Chamber Four (4.8m x 2.2m)
Cellar
Cellar Chamber Five (5.07m x 2.52m)
Cellar
First Floor Landing (6.30m x 2.07m)
Landing
Bedroom One (4.98m x 4.64m)
Bedroom
Bedroom Two (4.68m x 4.00m)
Bedroom
Bedroom Three (4.73m x 3.73m)
Bedroom
Bedroom Four (4.93m x 4.12m)
Bedroom
Bathroom (2.97m x 2.81m)
Bathroom
Second Floor Landing
Landing
Bedroom Five (6.25m x 4.19m)
Bedroom
Bedroom Six (4.98m x 3.10m)
Bedroom
Garage (7.70m x 3.96m)
Garage
For more information about this property, please contact
Keller Williams, CM1 on +44 1277 576821 * (local rate)
Disclaimer
Property descriptions and related information displayed on this page, with the exclusion of Running Costs data, are marketing materials provided by Keller Williams, and do not constitute property particulars. Please contact Keller Williams for full details and further information. The Running Costs data displayed on this page are provided by PrimeLocation to give an indication of potential running costs based on various data sources. PrimeLocation does not warrant or accept any responsibility for the accuracy or completeness of the property descriptions, related information or Running Costs data provided here.



















































.png)
