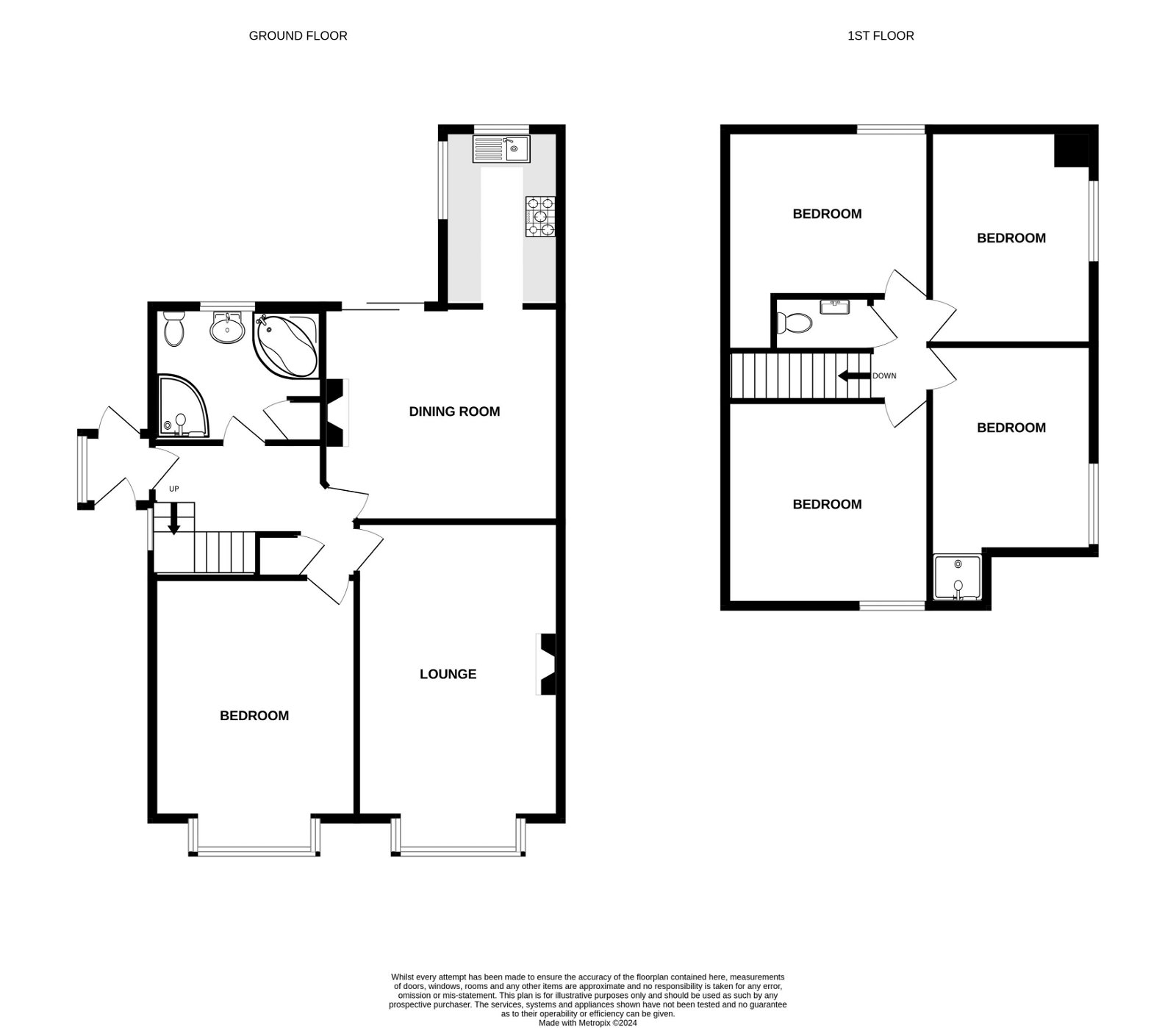Property for sale in Ashleigh Road, Exmouth EX8
* Calls to this number will be recorded for quality, compliance and training purposes.
Property features
- Entrance Porch & Reception Hall
- Lounge
- Dining Room
- Kitchen
- Ground Floor Bedroom Five & Ground Floor Bath/Shower Room/WC
- Four First Floor Bedrooms
- First Floor Cloakroom/WC
- Gas Central Heating & Double Glazed Windows
- Beautifully Landscaped Rear Garden - With Pedestrian Gate Giving Access To Cycle Path
- Viewing Highly Recommended
Property description
The accommodation comprises: UPVC double glazed front door with pattern inset to:
Entrance porch: Further uPVC double glazed door leading to outside; wooden front door with obscure insets and courtesy light leading to:
Reception hall: A fine entrance to the property with staircase rising to the first floor with useful understairs storage cupboard with a coat rack and lighting; thermostat control for central heating; coved ceiling; telephone point; doors to:
Lounge: 5.51m x 3.66m (18'1" x 12'0") uPVC double glazed bay window to front aspect; gas coal effect fire set in a tiled hearth and wooden mantle over; radiator; television point; coved ceiling.
Dining room: 4.78m x 3.96m (15'8" x 13'0") Wood burner stone housed in a tiled hearth with wooden mantle over; television point; coved ceiling; radiator; uPVC double glazed window to side aspect with obscure glass; uPVC double glazed sliding patio doors leading to outside; door to:
Kitchen: 3.1m x 2.11m (10'2" x 6'11") Fitted with pattern worktop surfaces with cupboards, drawer units and plumbing for an automatic washing machine beneath; space for dishwasher; wall mounted cupboards; built-in electric oven and grill above; 6 ring Neff gas hob with concealed extractor hood over; single drainer sink unit with mixer tap; space for upright fridge freezer; larder style cupboard; tiled floor; fully tiled walls; two uPVC double glazed windows to side and rear aspects overlooking the rear garden; extractor fan; ceiling spotlights; under floor heating.
Ground floor bedroom five: 4.52m x 3.61m (14'10" x 11'10") uPVC double glazed bay window to front aspect; radiator; wall lights; coved ceiling.
Ground floor bath/shower room/WC: 2.49m x 2.39m (8'2" x 7'10") Comprising of a corner bath with chrome taps; WC with push button flush; vanity wash hand basin with cupboard beneath and chrome mixer taps; corner shower cubicle with Mira shower and curved shower screen doors; chrome heated towel rail; wall mounted mirror; mirror fronted medicine cabinet; tiled floor; fully tiled walls; uPVC double glazed window with pattern glass; under floor heating.
First floor landing: Smoke alarm; access to partially boarded roof space; doors to:
Bedroom one: 3.76m x 3.63m (12'4" x 11'11") A bright and spacious main bedroom with uPVC double glazed window to front aspect; part sloping ceilings; radiator; wash hand basin with tiled splash back.
Bedroom two: 3.91m x 2.74m (12'10" x 9'0") Maximum overall measurement. UPVC double glazed window to side aspect; access to eaves storage areas; radiator; part sloping ceilings.
Bedroom three: 3.15m x 3.76m (10'4" x 12'4") uPVC double glazed window to rear aspect with a pleasant outlook towards Phear Park; radiator; part sloping ceiling.
Bedroom four: 3.48m x 2.74m (11'5" x 9'0") uPVC double glazed window to side aspect; radiator; storage cupboard; double width shower tray with Mira shower, shower curtain and tiled surround.
Cloakroom/WC: WC with push button flush; wash hand basin housed in display surface with tiled splash back; wall mounted light.
Outside: To the front of the property there is a hard standing parking area, lawn and stone front garden area with shrubs and trees. Pedestrian gate and patio pathway leading to the front door and further side pathway and gate giving access to the rear garden. The rear garden is an incredible feature to the property having been beautifully landscaped and well maintained by the current owners and with its well stocked flower beds, shrub beds and variety of trees with an abundance of color and a high degree of privacy. The rear garden offers various patio areas, lawn garden area, three ponds - one with a stepping bridge over, four timber sheds, a green house, elevated decked area with artificial lawn and wooden balustrades around ideal for outside dining and entertainment, timber gate providing pedestrian access onto the Cycle Path and two further outside stores - one housing the gas boiler serving domestic hot water and gas central heating. Outside tap and outside power sockets.
Property info
For more information about this property, please contact
Pennys Estate Agents, EX8 on +44 1395 214988 * (local rate)
Disclaimer
Property descriptions and related information displayed on this page, with the exclusion of Running Costs data, are marketing materials provided by Pennys Estate Agents, and do not constitute property particulars. Please contact Pennys Estate Agents for full details and further information. The Running Costs data displayed on this page are provided by PrimeLocation to give an indication of potential running costs based on various data sources. PrimeLocation does not warrant or accept any responsibility for the accuracy or completeness of the property descriptions, related information or Running Costs data provided here.






























.png)
