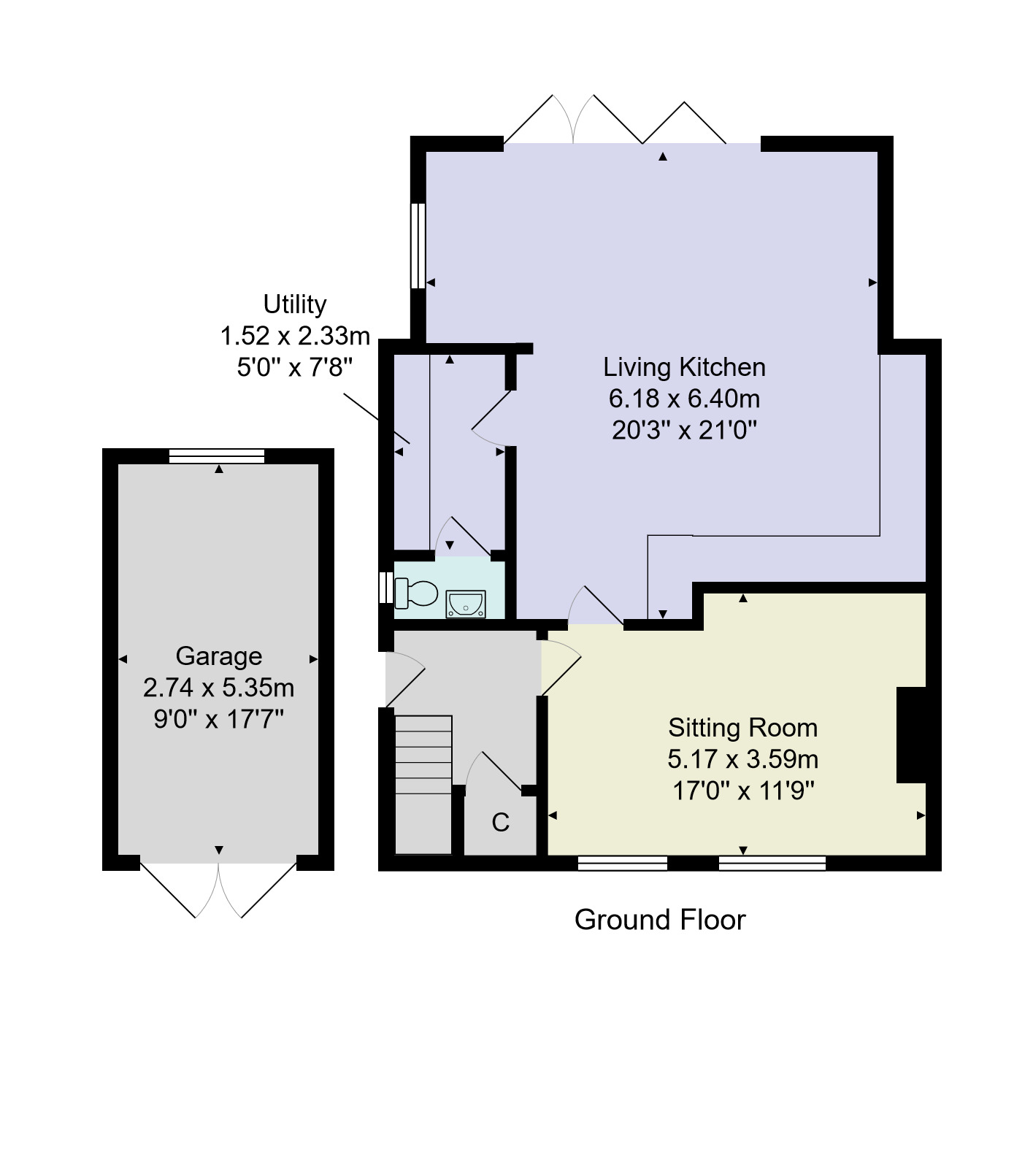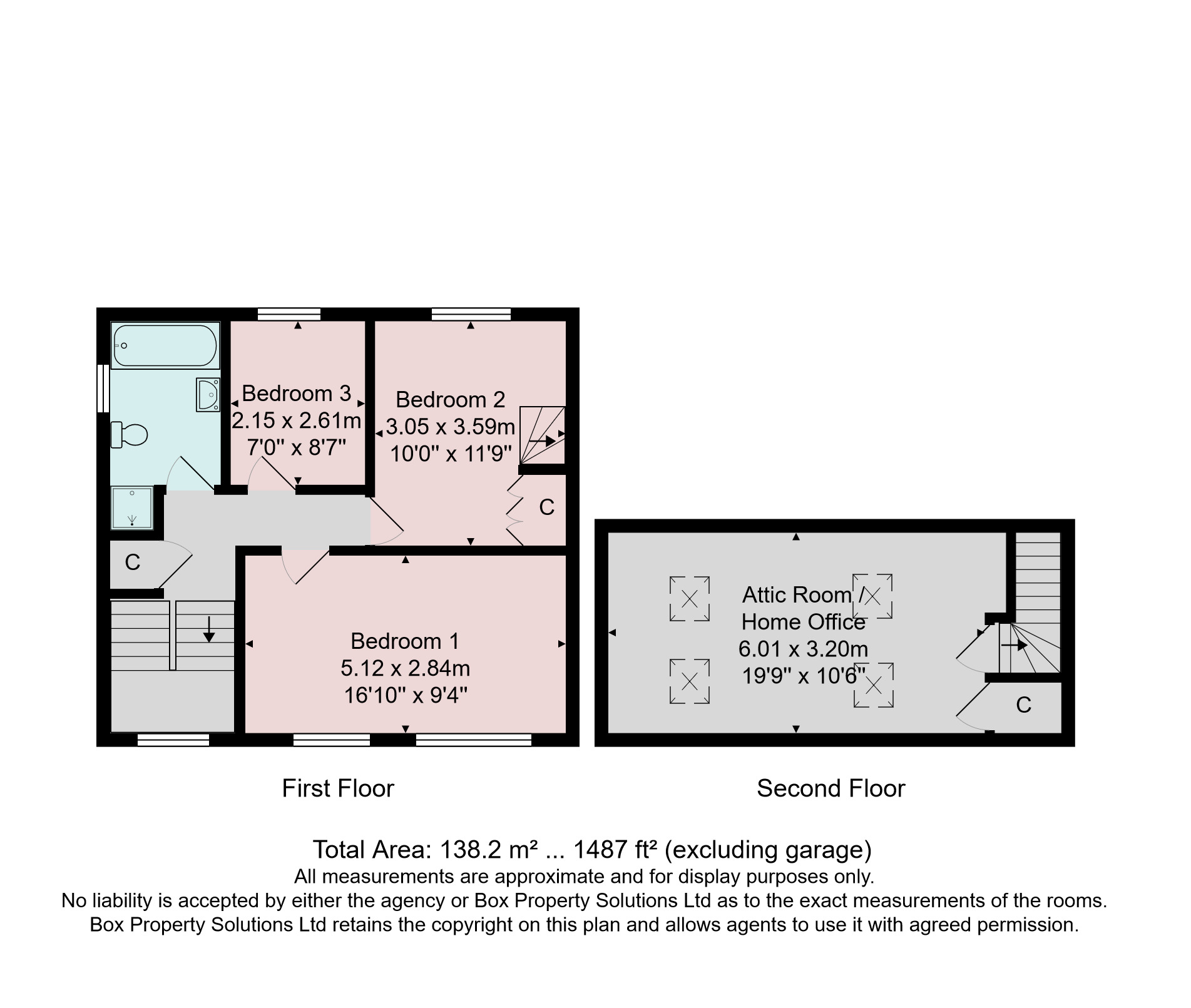Semi-detached house for sale in Green Lane, Coneythorpe, Knaresborough HG5
* Calls to this number will be recorded for quality, compliance and training purposes.
Property description
A beautifully presented three-bedroom semi-detached house which has been extended to provide spacious accommodation with a living kitchen and attic room, in a peaceful location within this desirable village.
A beautifully presented three-bedroom semi-detached house which has been extended to provide spacious accommodation with a living kitchen and attic room, in a peaceful location within this desirable village. The property has been extended and reveals high-quality accommodation including a reception hall, sitting room with wood-burning stove, open-plan living kitchen with bi-folding doors leading to the garden, utility room and cloakroom. On the upper floors there are three bedrooms, a modern bathroom and attic room / home office. There is a lawned garden to the front and an attractive paved garden to the rear. The property also has the advantage of a single garage and parking.
This excellent property is situated in a quiet and secluded position within this sought-after village, close to the village green, convenient for driving to Knaresborough and Harrogate and also within easy access to the A1(M).
Ground floor
Reception hall
Wood flooring and under-stairs cupboard.
Sitting room
A spacious reception room with windows to front and wood flooring. Wood-burning stove set within a rustic brick fireplace.
Living kitchen
A stunning open-plan kitchen with sitting and dining areas and bi-folding doors leading to the garden. Tiled floor with under-floor heating. Stylish fitted kitchen with wall and base units, island and breakfast bar. Induction hob and integrated electric double oven and microwave oven. Integrated dishwasher.
Utility room
Fitted units and work surface with inset sink. Plumbing for washing machine and tumble dryer. Tiled floor with under-floor heating.
Cloakroom
Low-level WC and washbasin set within a vanity unit. Tiled floor with under-floor heating, window to side.
First floor
Bedroom 1
A double bedroom with windows to front.
Bedroom 3
A further bedroom with window to rear.
Bathroom
A modern white suite comprising low-level WC, washbasin, bath and separate shower. Heated towel rail, window to side and tiling to walls and floor.
Bedroom 2
A double bedroom with window to rear and fitted cupboards. Stairs lead to -
Attic room
A large room with skylight windows. Ideal as an occasional bedroom or as a home office.
Outside Lawned garden to the front. Attractive paved garden to the rear, which has a barbecue area and planted borders. Single garage and driveway parking for one vehicle in front of the garage.
Property info
For more information about this property, please contact
Verity Frearson, HG1 on +44 1423 578997 * (local rate)
Disclaimer
Property descriptions and related information displayed on this page, with the exclusion of Running Costs data, are marketing materials provided by Verity Frearson, and do not constitute property particulars. Please contact Verity Frearson for full details and further information. The Running Costs data displayed on this page are provided by PrimeLocation to give an indication of potential running costs based on various data sources. PrimeLocation does not warrant or accept any responsibility for the accuracy or completeness of the property descriptions, related information or Running Costs data provided here.


































.png)

