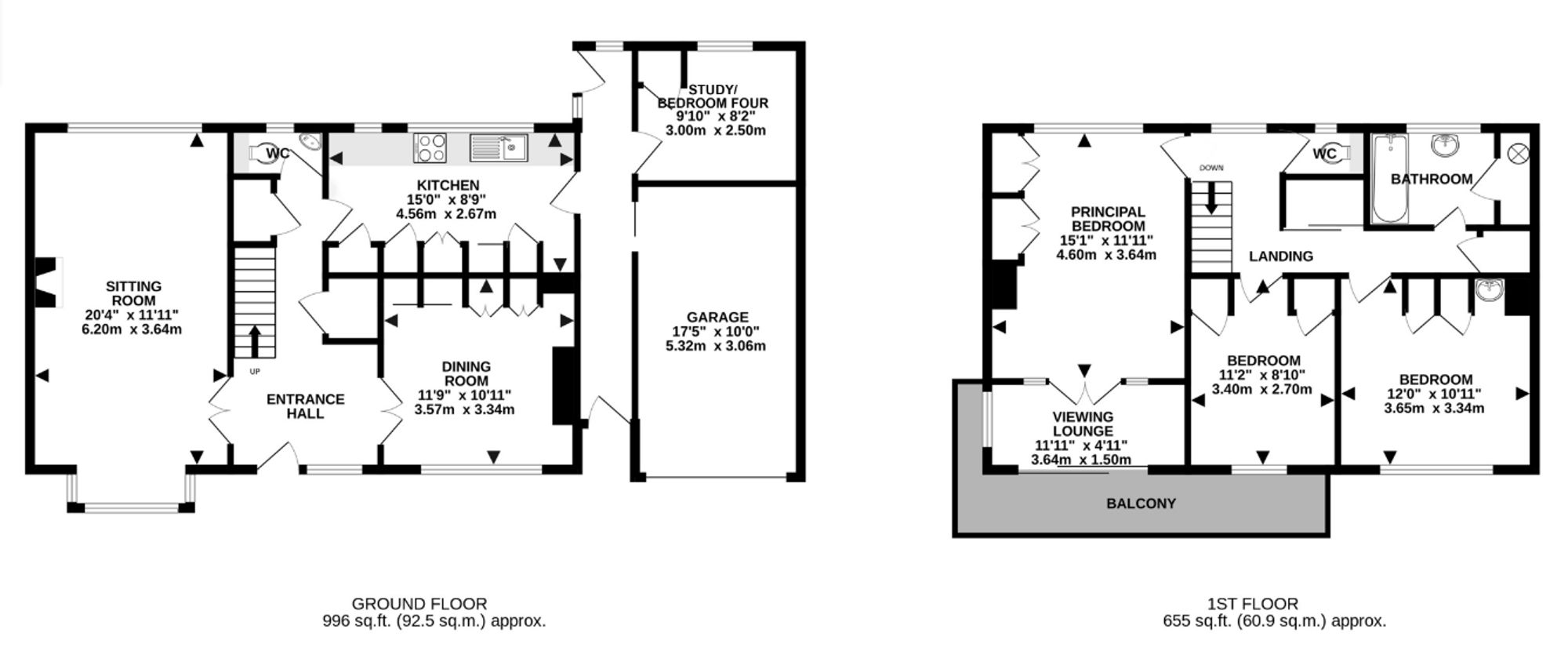Detached house to rent in Gunton Avenue, Lowestoft NR32
Just added* Calls to this number will be recorded for quality, compliance and training purposes.
Utilities and more details
Property features
- Zero deposit guarantee available
- Detached house
- Four well sized bedrooms
- Three reception rooms including A dining room and lounge
- Well equipped kitchen
- Centrally located family bathroom
- Rear enclosed garden
- Off road parking and garage
- Close to amenities
- Available start of November
Property description
*zero deposit guarantee available* Make this unique architect-designed 1950s property your new home! Offering original character, peaceful surroundings, and modern upgrades, 4 bedrooms and a fantastic leafy plot. Tranquil no-through road with nearby amenities and beach access. A standout lettings opportunity that offers the best of both worlds. Available start of November.
Location
Gunton Avenue is situated in the northern part of Lowestoft, a bustling coastal town in Suffolk. The area offers easy access to local amenities, including shops, schools, and healthcare facilities. It is also close to the scenic Gunton Warren Nature Reserve and Gunton Beach, both popular for coastal walks and wildlife spotting. Lowestoft town centre, with its broader range of retail, dining, and leisure options, is just a short drive away. The location is well-connected by road and public transport, with regular bus routes and Lowestoft train station offering services to Norwich and Ipswich. The A47 provides convenient access to neighbouring towns and the wider region.
Gunton Avenue, Lowestoft
This charming property welcomes you with a bright entrance hall. The entrance hall leads into a spacious sitting room featuring a bay window with front views and a cosy fireplace. The dining room offers built-in cupboards for ample storage and provides a space for family meals. The kitchen is designed with white built-in cabinets that offer generous storage space for all your culinary needs. Dedicated spots for appliances ensure an organised and clutter-free environment. The ample worktop area and fixtures create a functional space perfect for both everyday cooking and entertaining. With a door opening to the hallway leading to the rear garden, offering easy access to outdoor. A ground floor WC and a versatile study or fourth bedroom complete the ground floor layout, providing flexibility for working from home or guest accommodation.
On the first floor, the home features three well-sized bedrooms. The master bedroom stands out with double doors leading to a viewing lounge and balcony, creating a private retreat with lovely outdoor views. The remaining two bedrooms offer comfortable living spaces, ideal for family members or guests. A modern family bathroom serves the first floor, complete with a bathtub and overhead shower for convenience.
Outside, the property benefits from off-road parking with a private driveway and garage that provides space for ample vehicles. The front garden is neatly laid to lawn, while the rear garden is fully enclosed, also laid to lawn, and includes a covered patio area perfect for outdoor furniture and activities.
EPC Rating: C
Disclaimer
Minors and Brady and their representatives are not authorized to make or provide any representations or warranties regarding the property, whether in this document or elsewhere, whether on their own behalf or on behalf of their client or otherwise. We assume no responsibility for any statement that may be made in these particulars. These particulars do not form part of any offer or contract and must not be relied upon as statements or representations of fact.
Any areas, measurements, or distances mentioned in this document are approximate. The text, photographs, and plans provided are for guidance purposes only and may not cover all aspects comprehensively, especially when it comes to furniture, appliances and fixtures included in the tenancy. Minors and Brady has not tested any services, equipment, or facilities. Prospective tenants are advised to verify the information through inspection or other means to their satisfaction.
Property info
For more information about this property, please contact
Minors & Brady, NR12 on +44 1603 963402 * (local rate)
Disclaimer
Property descriptions and related information displayed on this page, with the exclusion of Running Costs data, are marketing materials provided by Minors & Brady, and do not constitute property particulars. Please contact Minors & Brady for full details and further information. The Running Costs data displayed on this page are provided by PrimeLocation to give an indication of potential running costs based on various data sources. PrimeLocation does not warrant or accept any responsibility for the accuracy or completeness of the property descriptions, related information or Running Costs data provided here.



































.png)
