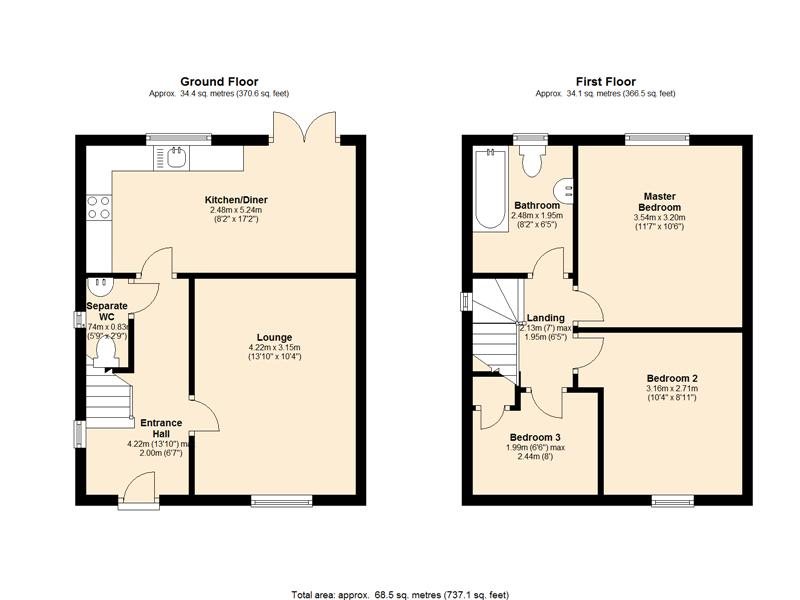Semi-detached house to rent in Troed Yr Allt, Alltwalis, Carmarthen, Carmarthenshire SA32
Just added* Calls to this number will be recorded for quality, compliance and training purposes.
Utilities and more details
Property features
- Unfurnished
- Off road parking for 2 vehicles
- Pets Welcome
- Non-Smokers Only
Property description
Gwaelod-y-Garth comprises just 8 houses, in a small close overlooking adjacent fields, on the edge of the village just yards from the village hall and inn. Carmarthen is only 7 miles and there are regular bus services.
3 bed semi detached house on a small development. The property has a fitted kitchen with oven, hob and extractor over, integrated fridge/ freezer and space for washing machine. Through french doors from the lounge the property has a small garden to the rear with patio area and is open plan to the front. There is a dedicated parking space. Lpg heating. The development is situated within the village close to neighbouring schools and local amenities.
Canopy porch - Door with leaded light window to:
Reception hall - 15'7'' x 6'4'' (4.75m x 1.93m) - Stairs to first floor with underneth built in store cupboard,
fitted cloakroom - White suite comprising low level WC, pedestal wash hand basin, extractor fan.
Sitting room
Fitted kitchen - 9'3'' x 6'4'' (2.82m x 1.93m) - Range of units with wood effect formica worktops with inset single drainer stainless steel sink with mixer taps, range of appliances comprising built under freezer and separate fridge, glass fronted stainless steel oven/grill with four ring electric hob with stainless steel illuminated extractor hood over. Tiling around the worktop beneath an range of eye level store cupboards.
On the first floor
landing
Bedroom one (front) - 13'2'' x 9'2'' max (4.01m x 2.79m max) - Two front windows
bedroom two (rear) - 13'2'' x 7'9''max (4.01m x 2.36mmax) - Rear window.
Part tiled bathroom - With white suite comprising panelled bath with mixer taps incorporating a shower attachment, low level WC, pedstal wash hand basin. Side window. Extractor fan, shaver point.
Outside - To the front is a neat open plan foregarden. To the rear is an enclosed garden with patio. Parking space.
Outside - Rent Payable: £600.00 pcm
Deposit Required: £900
Deposit Scheme: Deposit Protection Service
Available: Immediately
Viewing: Strictly by appointment with the Agents
Local Authority: Camarthenshire Council
Council Tax: Band c
Affordability calculator for referencing:
Applicant: Minimum annual income £19500
Guarantor (if required) £24000
Viewings
Please make sure you have viewed all of the marketing material to avoid any unnecessary physical appointments. Pay particular attention to the floorplan, dimensions, video (if there is one) as well as the location marker.
In order to offer flexible appointment times, we have a team of dedicated Viewings Specialists who will show you around. Whilst they know as much as possible about each property, in-depth questions may be better directed towards the Sales Team in the office.
If you would rather a ‘virtual viewing’ where one of the team shows you the property via a live streaming service, please just let us know.
Selling?
We offer free Market Appraisals or Sales Advice Meetings without obligation. Find out how our award winning service can help you achieve the best possible result in the sale of your property.
Legal
You may download, store and use the material for your own personal use and research. You may not republish, retransmit, redistribute or otherwise make the material available to any party or make the same available on any website, online service or bulletin board of your own or of any other party or make the same available in hard copy or in any other media without the website owner's express prior written consent. The website owner's copyright must remain on all reproductions of material taken from this website.
- ref 6239
Property info
For more information about this property, please contact
Archer & Co, NP15 on +44 1291 326611 * (local rate)
Disclaimer
Property descriptions and related information displayed on this page, with the exclusion of Running Costs data, are marketing materials provided by Archer & Co, and do not constitute property particulars. Please contact Archer & Co for full details and further information. The Running Costs data displayed on this page are provided by PrimeLocation to give an indication of potential running costs based on various data sources. PrimeLocation does not warrant or accept any responsibility for the accuracy or completeness of the property descriptions, related information or Running Costs data provided here.





















.png)
