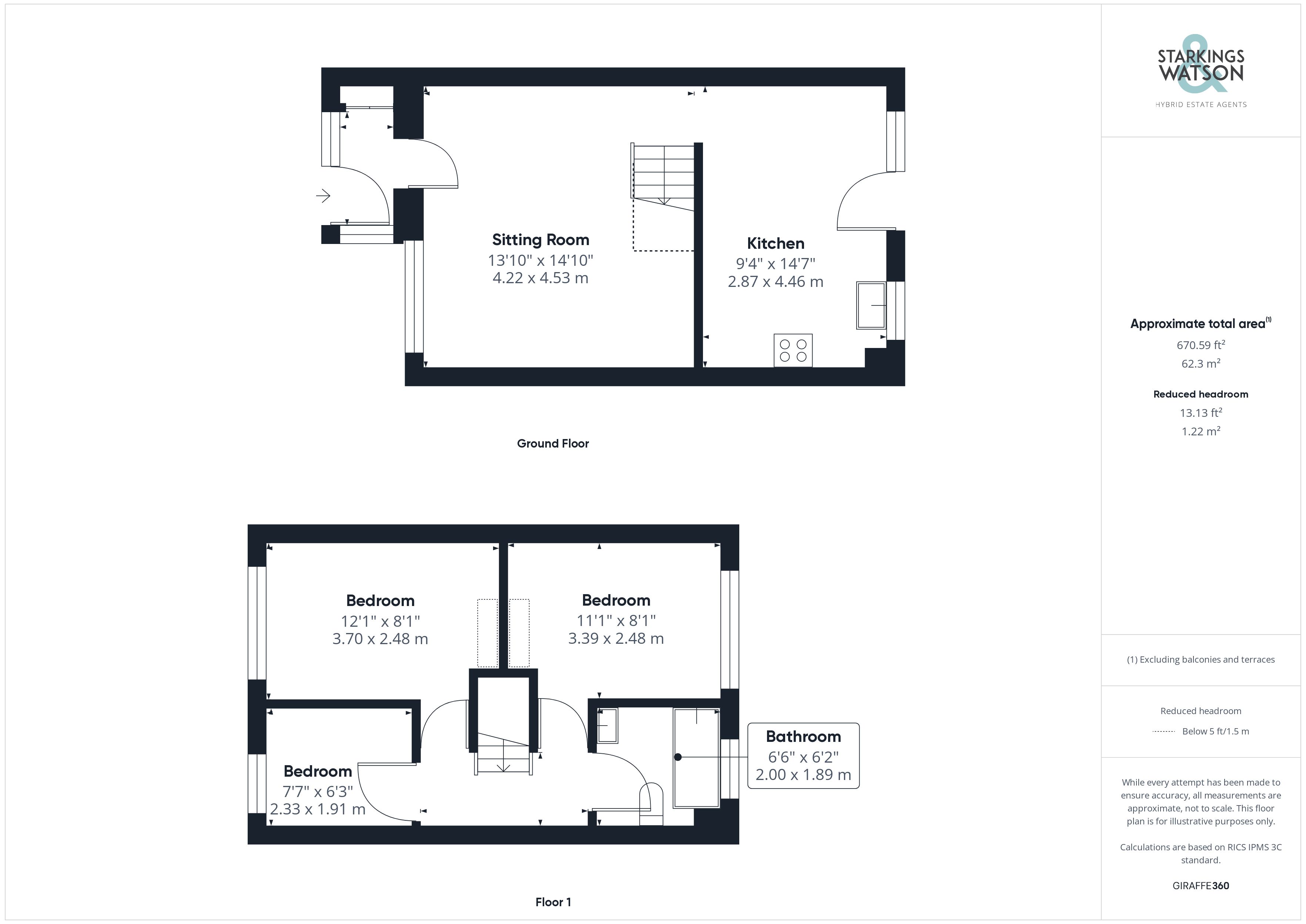Semi-detached house to rent in Berryfields, Brundall, Norwich NR13
Just added* Calls to this number will be recorded for quality, compliance and training purposes.
Utilities and more details
Property features
- Tucked Away Setting
- Semi-Detached Home
- Tandem Driveway & Garage
- Sizeable Gardens
- Porch Entrance with Storage
- Open Plan Living
- Kitchen/Dining Room
- Three Bedrooms
Property description
Fronting this popular development, this well kept semi-detached home enjoys a tucked away position with sizeable gardens. Tandem parking and a garage can be found to the side, with the rear garden offering a mix of paving and lawned expanses. The accommodation is arranged over two floors, including a porch entrance with storage, 14' sitting room and open plan 14' kitchen/dining room - complete with garden access. Upstairs, three bedrooms lead off the landing, with a shower over the bath in the family bathroom.
In summary Fronting this popular development, this well kept semi-detached home enjoys a tucked away position with sizeable gardens. Tandem parking and a garage can be found to the side, with the rear garden offering a mix of paving and lawned expanses. The accommodation is arranged over two floors, including a porch entrance with storage, 14' sitting room and open plan 14' kitchen/dining room - complete with garden access. Upstairs, three bedrooms lead off the landing, with a shower over the bath in the family bathroom.
Setting the scene Set back from the road behind the lawned front garden, a shingle driveway offers tandem parking for several vehicles with access leading to the single garage.
The grand tour As you head inside, the uPVC double glazed entrance door leads you to a carpeted porch entrance with built-in storage, and door to the main living space. The sitting room is centred on a feature fireplace with a uPVC double glazed window to front and stairs rising to the first floor, whilst an opening takes you into the kitchen/dining room. Fitted with a u-shape arrangement of wall and base level units, the kitchen is a light and bright space with a wall mounted gas fired central heating boiler and space for general white goods including a fridge, freezer, dishwasher and washing machine. Wood effect flooring runs through the space with a built-in breakfast bar included, and room for a further dining table. Two uPVC windows face to the rear garden whilst the door leads out to the patio seating area. Heading upstairs, the landing includes access to the loft with doors leading to the three bedrooms - all of which are finished with fitted carpet. The two large bedrooms include built-in storage drawers over the stairs, whilst the family bathroom completes the property with a shaped panelled bath including a thermostatically controlled shower over the bath, tiled walls, storage under the sink and heated towel rail.
The great outdoors Heading outside, the rear garden is predominantly laid to lawn with enclosed timber fence boundaries and patio which stretches across the width of the property. The garden opens up to the rear of the garage, with a feature tree and various planting across the rear boundary. The garage offers an up and over door to front.
Out & about The property is situated at the centre of the Broadland Village of Brundall. Located East of the City, excellent transport links via Road and Rail can be enjoyed. The Village itself has an abundance of amenities including the Train station, Village Shops, Post Office, Primary School, Doctors' Surgery, Dentist Surgery, Library and Public Houses. The property is close to the A47, and within a short walk of the local Co-op food store.
Find us Postcode : NR13 5QE
What3Words : ///generally.snack.reflector
virtual tour View our virtual tour for a full 360 degree of the interior of the property.
Property info
For more information about this property, please contact
Starkings & Watson, NR14 on +44 330 038 8242 * (local rate)
Disclaimer
Property descriptions and related information displayed on this page, with the exclusion of Running Costs data, are marketing materials provided by Starkings & Watson, and do not constitute property particulars. Please contact Starkings & Watson for full details and further information. The Running Costs data displayed on this page are provided by PrimeLocation to give an indication of potential running costs based on various data sources. PrimeLocation does not warrant or accept any responsibility for the accuracy or completeness of the property descriptions, related information or Running Costs data provided here.




























.png)

