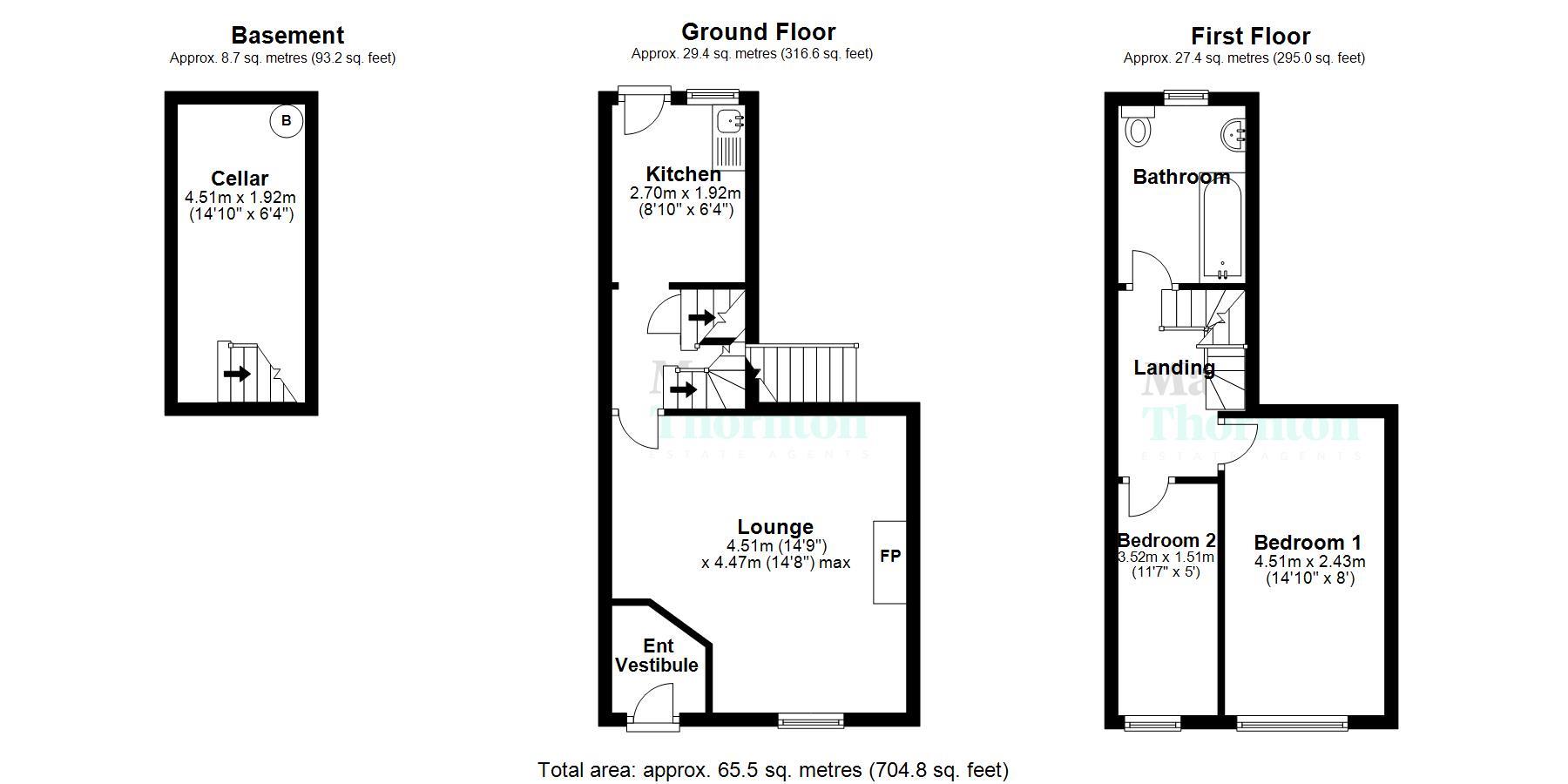Terraced house to rent in Spark Street, Longwood, Huddersfield HD3
Just added* Calls to this number will be recorded for quality, compliance and training purposes.
Property description
This two-bedroom through terrace is located in this ever-popular area of Longwood, conveniently placed for local amenities as well as M62 motorway access. It is situated near the top of a characterful cobbled road. The accommodation comprises an entrance lobby, good sized living room, separate kitchen, and basement cellar/utility with space for further appliances. On the first floor is a good sized house bathroom and two bedrooms. The property has gas fired central heating and uPVC double glazing.
Externally, there are gardens to the front and rear along with informal on road parking.
Entrance Lobby
An external uPVC entrance door with opaque glazed panels and matching over light gives access to the entrance lobby. This has an inset matwell, a quarry tiled floor, and a timber and glazed internal door that opens into the living room.
Living Room
This principal reception room is positioned at the front of the property and has a uPVC window overlooking the garden. There is a glazed door living flame effect gas fire and a pine fire surround with tiled inlay and hearth. There is coving and a picture rail, a radiator and a timber and glazed door leading through to the inner lobby.
Lobby
A timber and glazed door takes you through to the inner hallway where a staircase rises to the first floor along with coving to ceiling. A further staircase rises down to the basement/utility.
Kitchen
Basement/Utility
As mentioned from the inner hallway the staircase leads down to the basement where there is a useful keep cellar complete with tiled flooring, power and light with a work top area and storage cupboards beneath, wall cupboards, space for a freezer and plumbing for an automatic washing machine. An adjoining store area houses the Baxi boiler for the gas fired central heating system. The kitchen is positioned at the rear of the property and has wall cupboards and base units, working surfaces, tiled surrounds, and a stainless steel sink with single drainer. There is a built-in oven, canopy filter hood and hob, as well as space for a free-standing fridge. There is a uPVC window with a matching double glazed door leading out to the rear garden, along with oak-style laminate flooring and a radiator.
First Floor Landing
The staircase rises to the first floor landing where there is access to loft space along with coving to ceiling and a radiator.
House Bathroom
The bathroom has a white suite comprising a timber panelled bath with shower over from the mixer attachment, a pedestal wash hand basin and a low-level WC. Around the bath area, there is full height tiling with half height tiling to the remaining walls. There is an obscured uPVC window, ceiling downlighting and a radiator.
Bedroom One
This double room is positioned at the front of the property and has a large uPVC double glazed window providing natural light. There is a triple wardrobe, along with coving to ceiling and a radiator.
Bedroom Two
This single bedroom is positioned at the front of the property and has a uPVC double glazed window and a radiator.
External Details
At the front of the property is a garden area with a perimeter stone wall and timber gate. There is an area of artificial grass and a wide, flagged pathway. To the rear is a garden area enclosed by a perimeter wall and fencing with a gate, also with artificial grass and a bin storage area at the far end.
Property info
For more information about this property, please contact
Martin Thornton Estate Agents, HD3 on +44 1484 973724 * (local rate)
Disclaimer
Property descriptions and related information displayed on this page, with the exclusion of Running Costs data, are marketing materials provided by Martin Thornton Estate Agents, and do not constitute property particulars. Please contact Martin Thornton Estate Agents for full details and further information. The Running Costs data displayed on this page are provided by PrimeLocation to give an indication of potential running costs based on various data sources. PrimeLocation does not warrant or accept any responsibility for the accuracy or completeness of the property descriptions, related information or Running Costs data provided here.





















.png)
