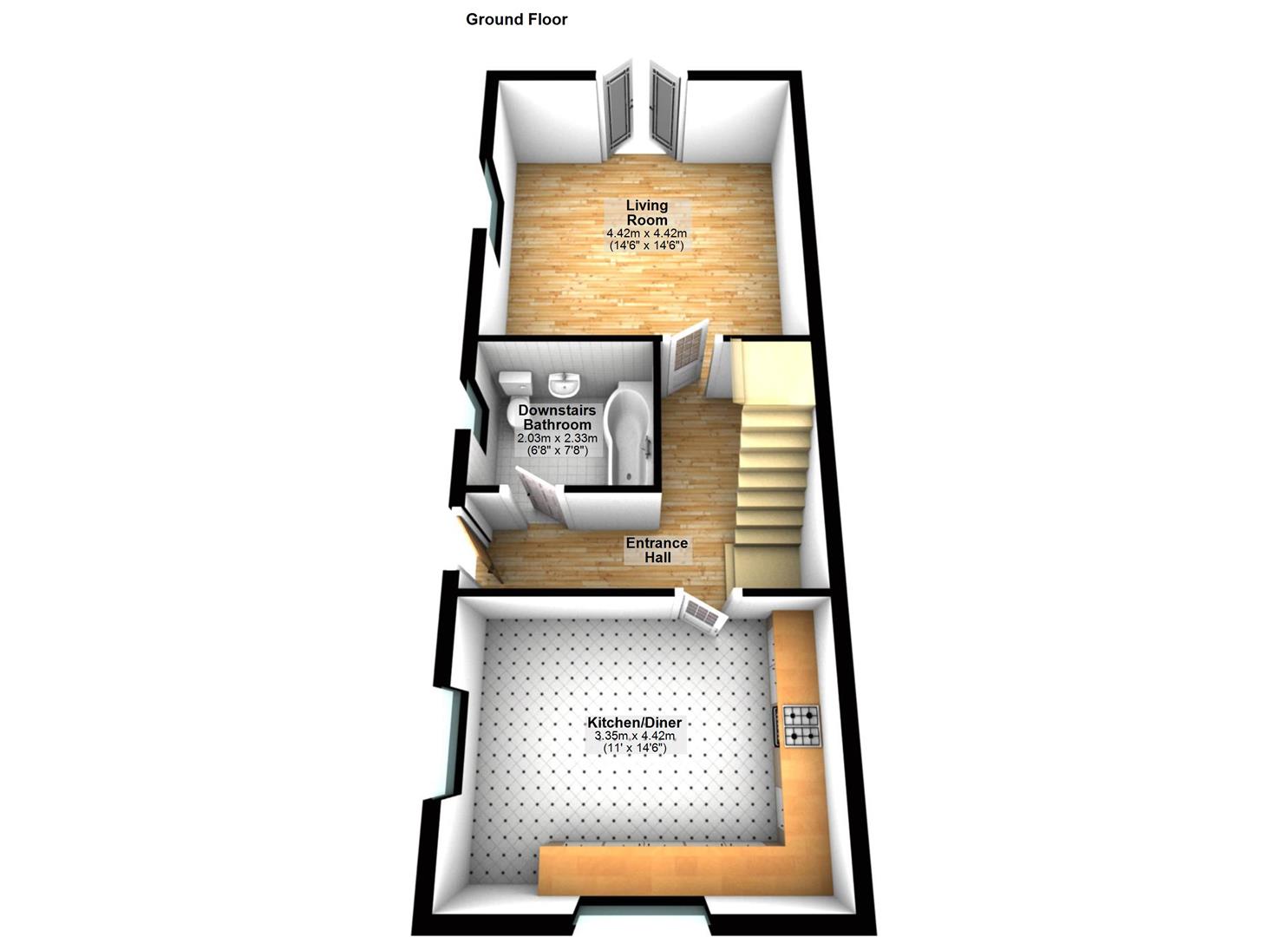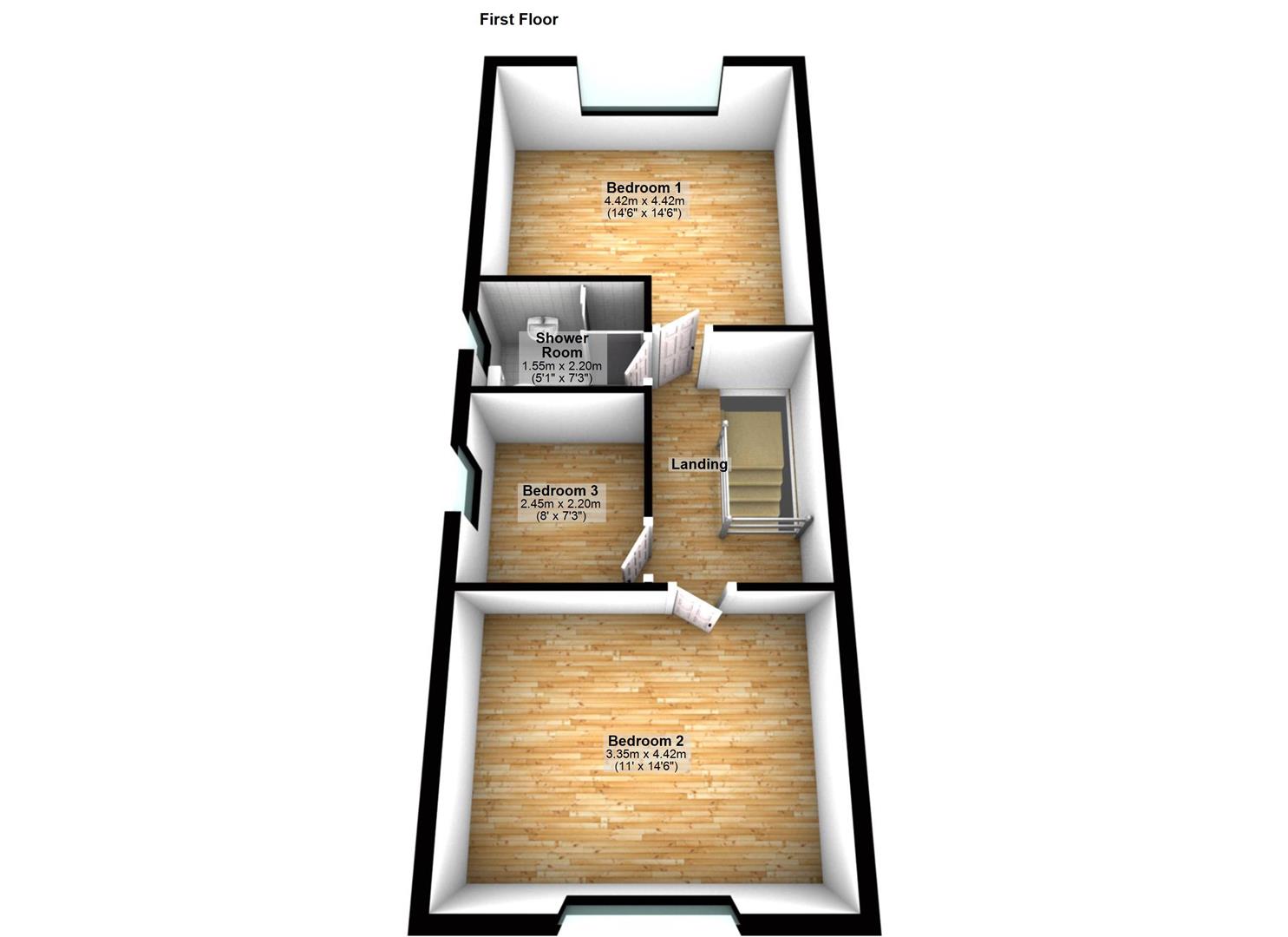Detached house to rent in High Street, Pulloxhill, Bedford MK45
Just added* Calls to this number will be recorded for quality, compliance and training purposes.
Utilities and more details
Property features
- Superbly Presented Barn
- Large Living Room
- Fitted Kitchen / Diner
- Off Road Parking For 2 Vehicles
- Gas Central Heating
- 3 Bedrooms
- Shower Room & Grd Floor Bathroom
- Offered As Unfurnished
- Courtyard & rear Garden
- Available 13th October 2024
Property description
A spacious & well presented detached Barn located in the idyllic Mid Bedfordshire village of Pulloxhill. Accommodation comprising: Entrance hall, large living room, fully fitted kitchen /dining room with built in appliances, downstairs bathroom, 1st floor shower room, 3 bedrooms. Benefits include: Gas central-heating, Contemporary decoration with oak wooden & carpeted flooring, off road parking for 2 vehicles plus court yard & garden.
Available from 13th October 2024 onwards as unfurnished.
To arrange your viewing call Team dg
Ground Floor Accommodation
Entrance Hall
Wooden entrance door, double radiator, Newly fitted oak wooden flooring, double power point(s), carpeted stairs to first floor landing, doors to living room, kitchen/diner and ground floor bathroom.
View Of Entrance Hall
Downstairs Bathroom
Recently refitted with three piece suite comprising panelled bath with independent shower over and with glass screen, pedestal wash hand basin and low-level WC, tiled splashbacks, chrome heated towel rail, extractor fan, shaver point and light, sealed unit double glazed window to side with vertical blinds, newly fitted vinyl flooring.
View Of Downstairs Bathroom
Living Room (4.42m x 4.42m)
Sealed unit double glazed window to side with vertical blinds, two double radiators, newly fitted oak wooden flooring, TV point(s), double power point(s), two wall lights, double glazed French double doors to garden.
View Of Living Room
View Of Living Room
Kitchen/ Diner (4.42m x 3.35m)
Fitted with a matching range of base and eye level units with round edged worktops over, one & half bowl stainless steel sink unit with single drainer and mixer tap with tiled splashbacks, plumbing for automatic. Cooker, electric with extractor hood over, sealed unit double glazed window to front with vertical blinds, sealed unit double glazed window to side with vertical blinds, double radiator, newly fitted vinyl flooring, double power point(s), wall mounted gas combination boiler serving heating system and domestic hot water.
View Of Kitchen / Diner
View Of Kitchen/Diner
First Floor Accommodation
Landing
Fitted carpet, access to tall first floor rooms, power points.
Bedroom 1 (4.57m x 4.44m)
Sealed unit double glazed window to rear with vertical blinds, fitted wardrobes, double radiator, newly fitted fitted carpet, telephone point(s), TV point(s), double power point(s).
View Of Bedroom One
Bedroom 2 (4.42m x 3.35m)
Sealed unit double glazed window to front with vertical blinds, double radiator, newly fitted carpet, double power point(s).
View Of Bedroom 2
Bedroom 3 / Study (2.45m x 2.20m)
Sealed unit double glazed window to side with vertical blinds, single radiator, radiator, newly fitted carpet, double power point(s).
Shower Room
Three piece suite comprising tiled shower with power shower and glass screen, pedestal wash hand basin, low-level WC, chrome heated towel rail, extractor fan, shaver point and light, sealed unit double glazed velux window to side, newly fitted vinyl flooring.
View Of Shower Room
Outside Of The Property
Frontage & Parking Spaces
Frontage with off 2 x road parking spaces to private driveway. Access via side to rear courtyard area.
Two parking spaces in front of Ban. Please do not park between the Barn & the property next door as this belongs to 17 High Street.
Courtyard
Paved and enclosed courtyard.
Rear Garden
Patio area, laid to lawn enclosed by fencing.
View Of Rear Garden
Garden Covered Area
Council Tax Band
Council Tax Band : B
Charge Per Year : £1579.33
Tenant(S) Application
Tenant(s) Applications:
Once you have found a suitable property to rent and all has been agreed, you will be required to complete our tenant(s) application form, which need to be completed individually and submitted with supporting documentation as follows.
Photo id: A valid Passport or id Card (None UK or EU residences a residence card or valid Visa will be required)
Proof of Residence: A current utility bill.
Employment Details: Employment payment records (payslips or a P60).
Bank Statements: 6 Months bank statements (showing income & regular rental payments).
DG Property Consultants will not be able to withdraw the property from the market until the completed application along with supporting documentation have been received. Also, holding deposit may be requested.
Right to Rent checks, Credit Checks/Searches and References:
These are all carried out by a professional referencing company, including previous landlord/letting agent references, current employment references and analysis of bank statements.
In the event of a Guarantor being required, the same reference procedure above will apply.
Once your application has been successfully completed, your tenancy will be agreed and set up, with the remainder of the deposit becoming immediately due. Followed by the payment of your first month’s rent no more than 1 week prior to the start of your tenancy.
Misdescriptions Act - Lettings
Misdescriptions act - DG Property Consultants for themselves and for the vendor of this property, whose agent they are, given notice that the particulars are set out as a general outline only for the guidance of intended purchasers and do not constitute or constitute part of an offer or contract. All descriptions, dimensions, reference to condition and necessary permissions for use and occupation and other details are given without responsibility, and any intending purchaser should not rely upon them as statements or representations of fact but must satisfy themselves by inspection or otherwise as to their correctness. No person in the employment of DG Property Consultants, has any authority to make or any representation or warranty whatsoever in relation to this property.
Property info
Old Barns 17 High Street, Pulloxhill - Floor 0.Jpg View original

Old Barns 17 High Street, Pulloxhill - Floor 1.Jpg View original

For more information about this property, please contact
DG Property Consultants, LU3 on +44 1582 955427 * (local rate)
Disclaimer
Property descriptions and related information displayed on this page, with the exclusion of Running Costs data, are marketing materials provided by DG Property Consultants, and do not constitute property particulars. Please contact DG Property Consultants for full details and further information. The Running Costs data displayed on this page are provided by PrimeLocation to give an indication of potential running costs based on various data sources. PrimeLocation does not warrant or accept any responsibility for the accuracy or completeness of the property descriptions, related information or Running Costs data provided here.



































.png)
