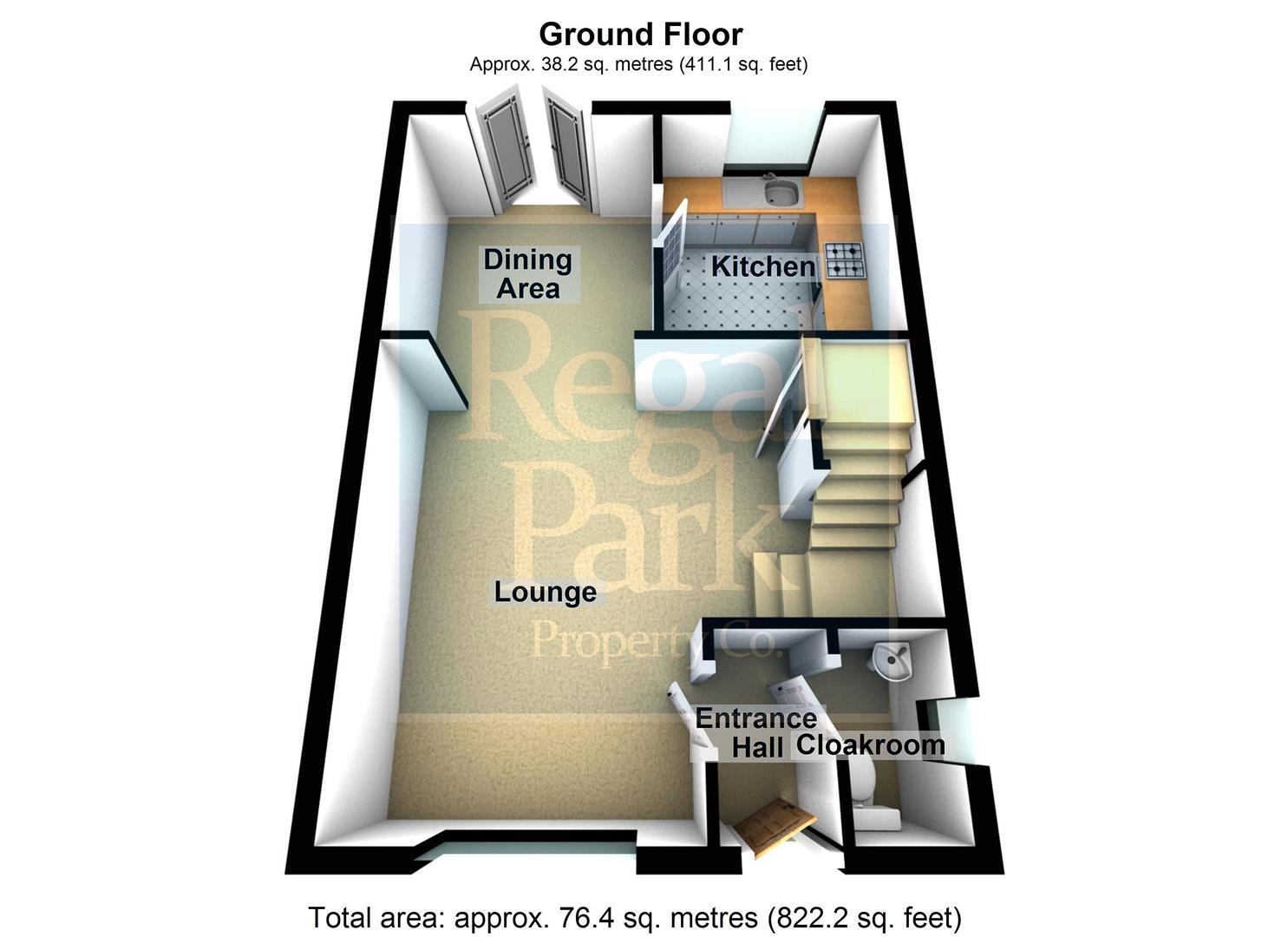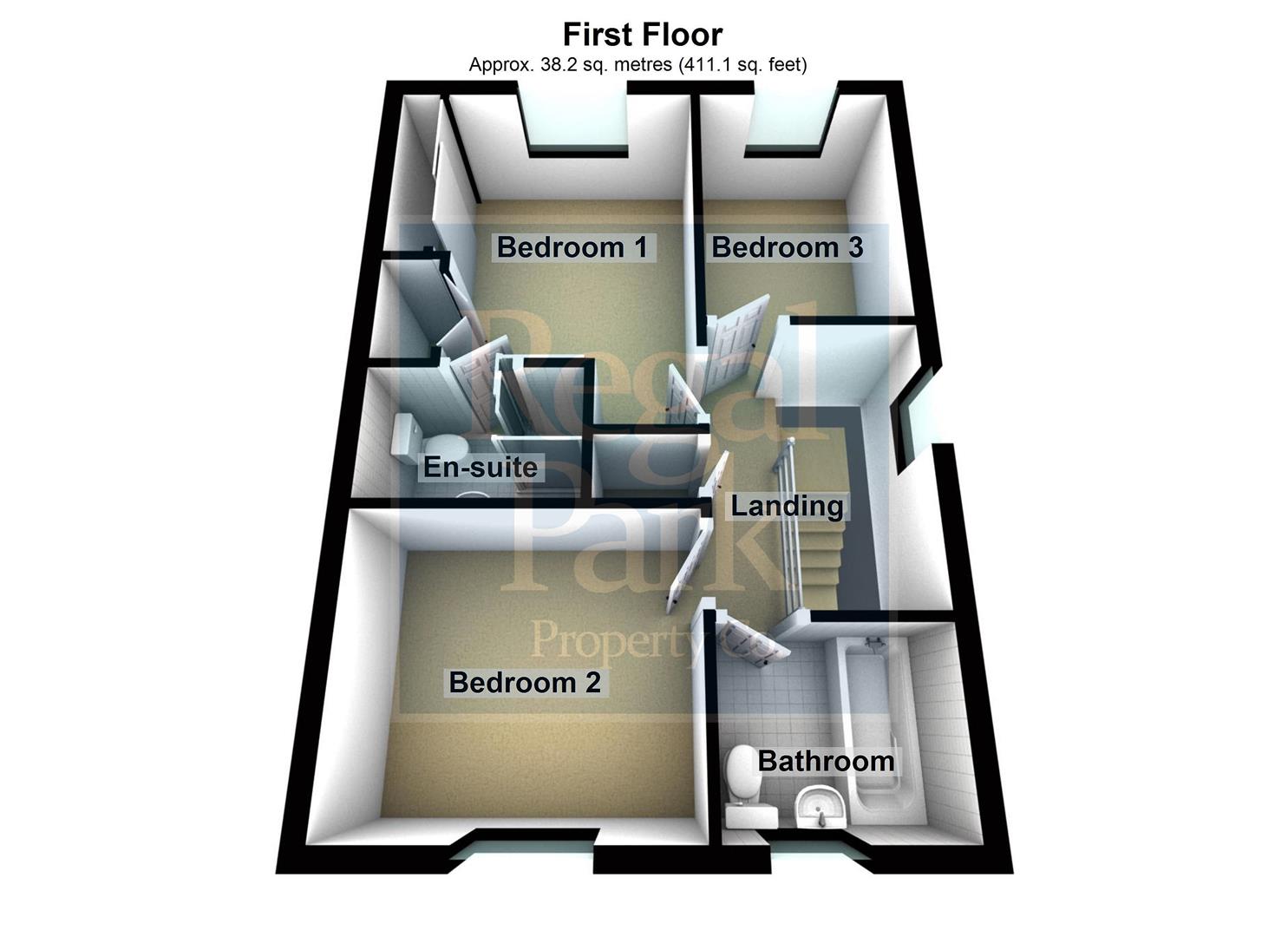End terrace house to rent in Campaign Avenue, Sugar Way, Peterborough PE2
Just added* Calls to this number will be recorded for quality, compliance and training purposes.
Utilities and more details
Property features
- Walking distance to city centre
- Walking distance to train station
- Close to local amenities
- Lounge
- Dining area
- Cloakroom
- Driveway & garage
- Enclosed rear garden
Property description
*walking distance to city centre and train station* *close to local amenities*
Regal Park are pleased to offer this well presented 3 Bedroom End Terrace House in the popular location of Sugar Way. The property is situated within walking distance to the city centre and train station and is close to local amenities and comprises of: Entrance Hall, Cloakroom, Lounge, Dining Area, Kitchen. The first floor has the Master Bedroom with Built in Wardrobes and En-Suite, 2 further Bedrooms and a Bathroom.
There is an enclosed rear garden and Driveway & Single Garage to the rear, access is via Driffield Way.
Viewings Highly Recommended.
EPC Rating: C
Entrance Hall
Radiator, vinyl flooring, door to:
Cloakroom
UPVC obscure double glazed window to side, fitted with a two piece suite comprising of a corner pedestal wash hand basin and low-level WC, half height tiling to all walls, radiator, vinyl flooring.
Lounge (4.52m x 4.27m (14'10" x 14'0"))
UPVC double glazed window to front, radiator, fitted carpet, telephone point, TV point, under-stairs storage cupboard, stairs, archway to:
Dining Area (2.72m x 2.69m (8'11" x 8'10"))
Double radiator, fitted carpet, uPVC double glazed door to garden, door to:
Kitchen (2.72m x 2.41m (8'11" x 7'11"))
Fitted with a matching range of base and eye level units with worktop space over, stainless steel sink unit with mixer tap, wall mounted concealed boiler, plumbing for washing machine, space for fridge/freezer and slimline dishwasher, fitted electric oven with built-in four ring hob with extractor hood over, uPVC double glazed window to rear, vinyl flooring.
Landing
UPVC double glazed window to side, fitted carpet, access to loft, cupboard housing hot water cylinder, door to:
Bedroom 1 (3.23m x 2.54m max (10'7" x 8'4" max))
UPVC double glazed window to rear, built-in double wardrobe, radiator, fitted carpet, built-in additional wardrobe(s) with full-length mirrored sliding doors, door to:
En-Suite
Fitted with a three piece suite comprising of a pedestal wash hand basin, tiled shower cubicle with fitted shower over and low-level WC, tiled surround, shaver point, radiator, vinyl flooring.
Bedroom 2 (2.69m x 3.00m (8'10" x 9'10"))
UPVC double glazed window to front, radiator, fitted carpet.
Bedroom 3 (2.79m x 2.08m (9'2" x 6'10"))
UPVC double glazed window to rear, radiator, fitted carpet.
Bathroom
Fitted with a three piece suite comprising of a deep panelled bath with shower over and glass screen, pedestal wash hand basin and low-level WC, tiled surround, shaver point, uPVC obscure double glazed window to front, radiator, vinyl flooring.
Outside
The rear garden has a patio area, lawn area, outside tap, gated rear access.
There is a Driveway & Single Garage with side personnel door to the rear of the property, access is via Driffield Way.
Lettings Disclaimer
Important Notice: In accordance with the property misdescriptions act (1991) we have prepared these particulars as a general guide to give a broad description of the property. They are not intended to constitute part of an offer or contract. We have not carried out a structural survey and the services, appliances and specific fittings have not been tested. Neither has the Agent checked legal documentation to verify the legal status of the property or the validity of any guarantee. All photographs, measurements, floor plans and distances referred to are given as a guide only and should not be relied upon for the purchase of carpets or any other fixtures or fittings. Lease details, service charges and ground rent (where applicable) are given as a guide only and should be checked and confirmed by you. The copyright of all details, photographs and floor plans remain exclusive to Regal Park.
Property info
For more information about this property, please contact
Regal Park, PE7 on +44 1733 734609 * (local rate)
Disclaimer
Property descriptions and related information displayed on this page, with the exclusion of Running Costs data, are marketing materials provided by Regal Park, and do not constitute property particulars. Please contact Regal Park for full details and further information. The Running Costs data displayed on this page are provided by PrimeLocation to give an indication of potential running costs based on various data sources. PrimeLocation does not warrant or accept any responsibility for the accuracy or completeness of the property descriptions, related information or Running Costs data provided here.
































.png)

