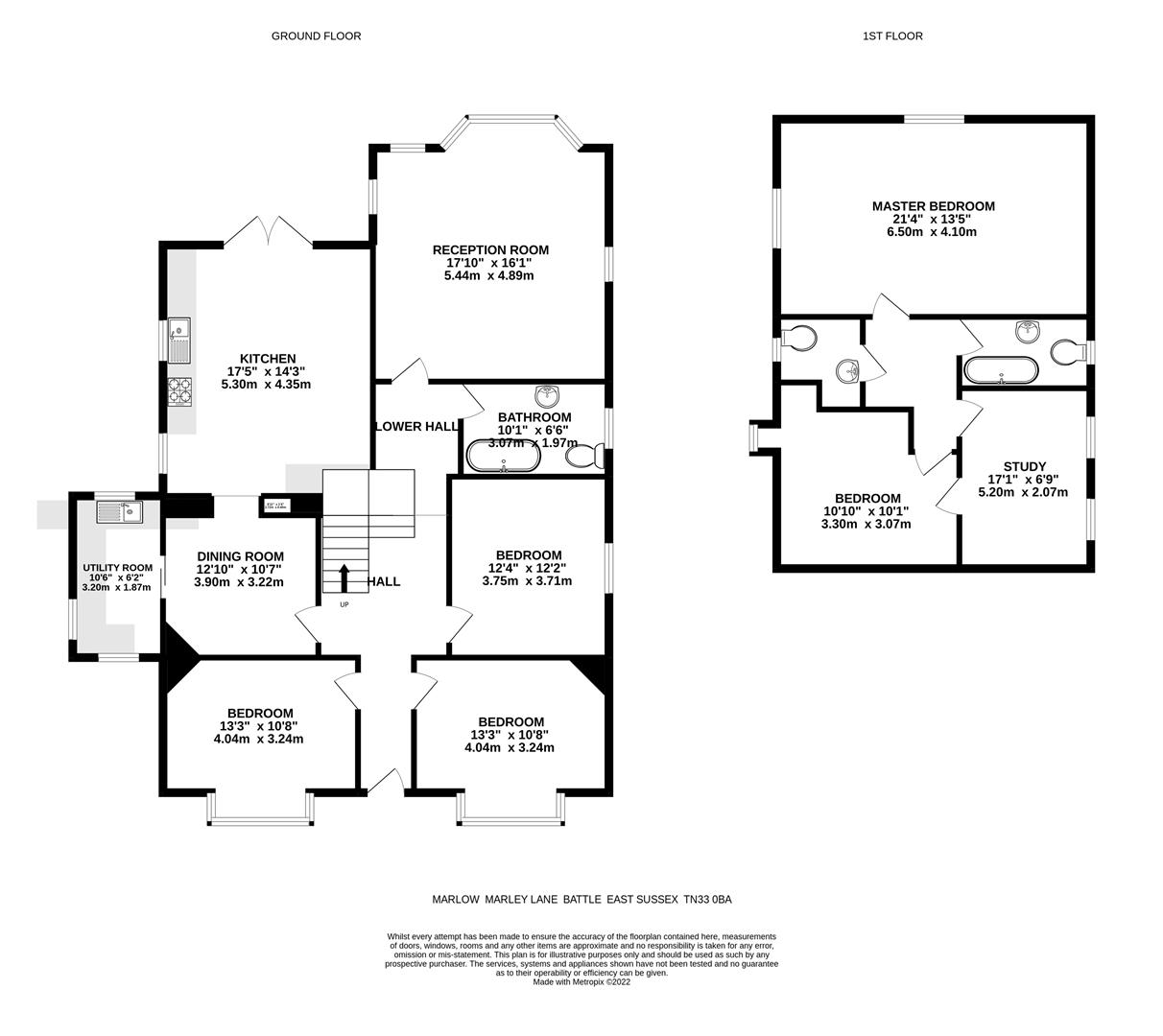* Calls to this number will be recorded for quality, compliance and training purposes.
Utilities and more details
Property features
- Detached chalet style bungalow
- Five / Six Bedrooms
- Two bathrooms
- Bright and spacious accommodation throughout
- Garage and parking
- Popular Battle location.
Property description
Unique versatile accomodation in battle... Call Acacia or Ellie at Oliver & Bailey to view this five/six bedroom detached chalet bungalow.
Located in Marley Lane, on the outskirts of the sought-after semi rural town of Battle, the property is situated within walking distance to local amenities, close to bus routes with links to Hastings and Bexhill, and a short distance to the Train Station with regular trains to London Charing Cross.
This unique property is currently undergoing redecoration throughout. Bright and spacious throughout the accommodation comprises a grand entrance hallway, living room with feature brick wall and wood burning stove, modern high gloss kitchen with patio doors opening on to a veranda over looking the garden, dining room, utility room, three ground floor bedrooms and bathroom with freestanding bath.
On the first floor there is a further three bedrooms (one could be used as a walk in wardrobe or study, bathroom and separate cloakroom.
Externally the property offers off road parking to the rear, garage and an established rear garden.
Further benefits to the property are double glazing, gas central heating and many period features throughout.
Entrance Hallway
Living Room (4.89m x 5.44m (16'0" x 17'10"))
Kitchen, Breakfast Room (4.35m x 5.30 (14'3" x 17'4"))
Dining Room (3.22m x 3.90m (10'6" x 12'9"))
Utility Room (1.87m x 3.20m (6'1" x 10'5"))
Bedroom (4.04m x 3.24m (13'3" x 10'7" ))
Bedroom (4.04m x 3.24m (13'3" x 10'7"))
Bedroom (3.71m x 3.75m (12'2" x 12'3"))
Bathroom (3.07m x 1.97m (10'0" x 6'5"))
Landing
Bedroom (6.50m x 4.10 (21'3" x 13'5"))
Bedroom (3.07m x 3.30m (10'0" x 10'9"))
Bedroom, Optional Study Room (2.07m x 5.20m (6'9" x 17'0"))
Cloakroom (1.78m x 1.92m (5'10" x 6'3"))
Bathroom (2.72m x 1.48m (8'11" x 4'10"))
Front & Rear Garden
Garage And Off Road Parking To Rear
Property info
Marlowmarleylanebattleeastsussextn330Ba-High.Jpg View original

For more information about this property, please contact
Oliver and Bailey, TN34 on +44 1424 317604 * (local rate)
Disclaimer
Property descriptions and related information displayed on this page, with the exclusion of Running Costs data, are marketing materials provided by Oliver and Bailey, and do not constitute property particulars. Please contact Oliver and Bailey for full details and further information. The Running Costs data displayed on this page are provided by PrimeLocation to give an indication of potential running costs based on various data sources. PrimeLocation does not warrant or accept any responsibility for the accuracy or completeness of the property descriptions, related information or Running Costs data provided here.






















.png)

