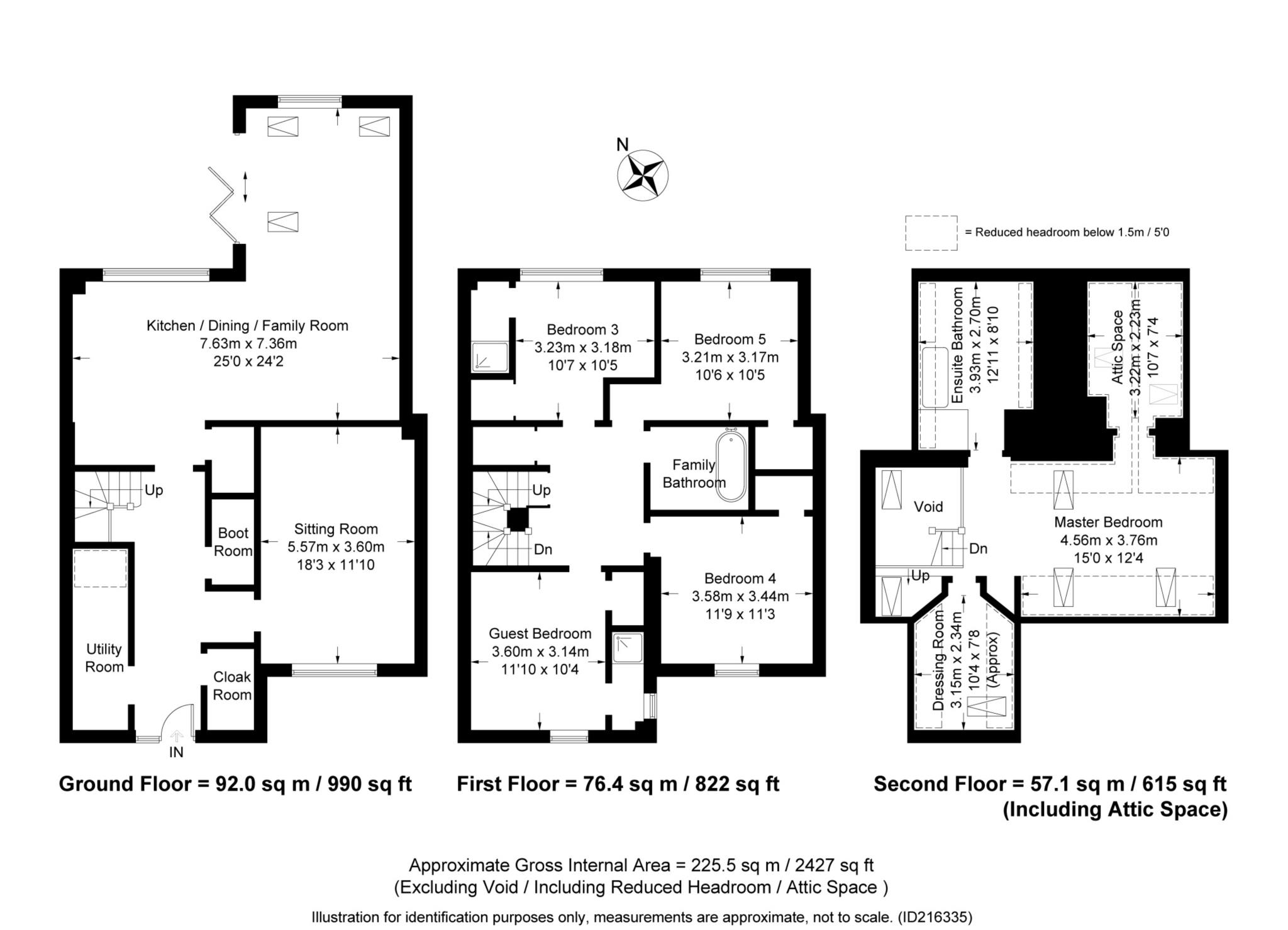Terraced house to rent in Earls Lane, Deddington OX15
Just added* Calls to this number will be recorded for quality, compliance and training purposes.
Utilities and more details
Property features
- Available for a 6 month contract
- Village of Deddington
- 5 Bedrooms
- 3 En Suites and Family Bathroom
- Large Kitchen/Dining/Family Room
- Cloakroom, Utility room and Boot room
- Enclosed Garden
- Neutral and tasteful decor
- Parking and Garden
- Gas Central Heating and Double Glazing
Property description
Exceptionally spacious 5 Bedroom house (over 2,400 sq. Ft) over three floors in the sought after village of Deddington. The property is well presented with rooms of larger than average size. Available for six months only.
Featuring a very large Kitchen/Dining/Family room overlooking the garden. The Kitchen is fully fitted with Modern shaker style units and solid wood worktops. There is a stainless steel built in dual fuel range style cooker with integrated fridge freezer and dishwasher along with a Large Kitchen Island and Larder. There is a good sized Sitting room to the front of the property and downstairs, there is also a Cloakroom and a well fitted Utility room plus Boot room.
On the first floor there are 4 bedrooms (2 en suite) and a good sized family bathroom. On the second floor is the Master Suite which is particularly large with en suite and a walk in dressing room.
Tasteful décor, wooden and tiled flooring (including travertine limestone) and neutral carpets feature throughout this lovely light and airy house. It has the added benefits of double glazing, gas central heating and underfloor heating with an excellent EPC rating of C.
Outside there is a good sized enclosed back garden. The property also has parking for three cars.
Deddington is a beautiful North Oxfordshire Village with excellent facilities. With a good selection of shops including butchers, post office, general store, fashion & homeware boutique, florist, and hair dressers as well as the Monthly Farmers' Market. The Village also has a Primary School, Doctors' Surgery, Dentist and Library. Deddington has several pubs and a restaurant including a coffee shop. Deddington is also well situated for the private members club, Soho Farmhouse. The village also benefits from having high speed fibre optic broadband available. Transport links are excellent with the train stations at Banbury, Bicester and the Oxford Parkway easily reached for travel to London and Birmingham and Deddington is also close to the M40 for fast road links. Regular bus services link the village to the nearby town of Banbury and the City of Oxford.
Full Particulars
Entrance hall, oak wood floors with staircase to first and second floors, doors to:
Kitchen/Dining/Family room (7.63m max x 7.36m max) (25'0 max x 24'2 max), travertine limestone tiled flooring with underfloor heating. Good range of base and eye level light shaker style units with solid wood worktops and tiled backsplashes. Large kitchen island with solid wood work top and breakfast bar. Integrated appliances including dishwasher and fridge freezer. Freestanding stainless steel range cooker with stainless steel chimney style hood over. Walk in Larder. Windows and triple French doors to the garden, with vaulted ceiling and roof lights to the family room.
Sitting room (5.57mx 3.60m) (18'3 x 11'10), carpeted with windows to the front. Underfloor Heating.
Cloakroom, white suite comprising toilet and wash basin.
Utility. Fitted units with space for tumble drier and washing machine, with work top over.
Carpeted stairs to large first floor landing, doors to:
Bedroom (3.58m x 3.44m) (11'9 x 11'3), carpeted with windows to the back garden.
Bedroom (3.60m x 3.14m) (11'10x 10'4), carpeted with windows to the back garden. Door to en suite, tiled floor, obscure glazed window to the rear. White suite comprising WC and hand basin, shower enclosure with shower over.
Bedroom (3.21m x 3.17m) (10'6 x 10'5), carpeted with windows to the front.
Bedroom (3.23m x 3.18m) (10'7 x 10'5), carpeted with windows to the front. Door to en suite, tiled floor. White suite comprising WC and hand basin, shower enclosure with shower over.
Family Bathroom, tiled floor. White suite comprising WC and hand basin and bath.
Door to carpeted stairs to second floor landing
Bedroom (4.56m x 3.76m) (15'0x 12'4), carpeted. Roof lights. Doors to:
En Suite, tiled floor. White suite comprising WC and hand basin and bath.
Dressing Room.
Outside: Fully enclosed gardens with good size lawn.
Council Tax Band: E
EPC Rating: C
Notice
All photographs are provided for guidance only.
Redress scheme provided by: The Property Ombudsman (D7329)
Client Money Protection provided by: Propertymark Client Money Protection Scheme (C0130780)
Property info
For more information about this property, please contact
Cherry Lets, OX15 on +44 1869 368975 * (local rate)
Disclaimer
Property descriptions and related information displayed on this page, with the exclusion of Running Costs data, are marketing materials provided by Cherry Lets, and do not constitute property particulars. Please contact Cherry Lets for full details and further information. The Running Costs data displayed on this page are provided by PrimeLocation to give an indication of potential running costs based on various data sources. PrimeLocation does not warrant or accept any responsibility for the accuracy or completeness of the property descriptions, related information or Running Costs data provided here.





























.png)

