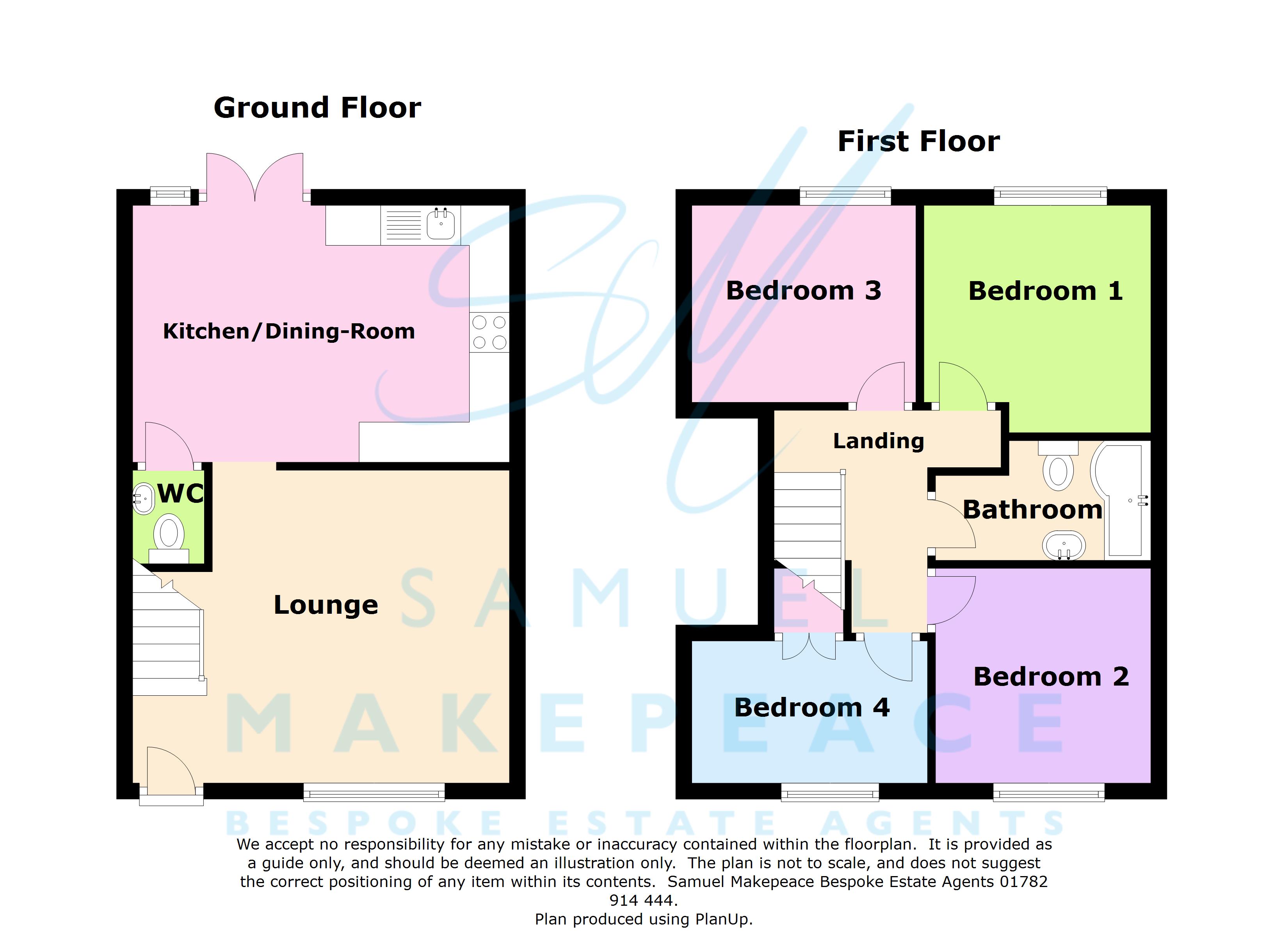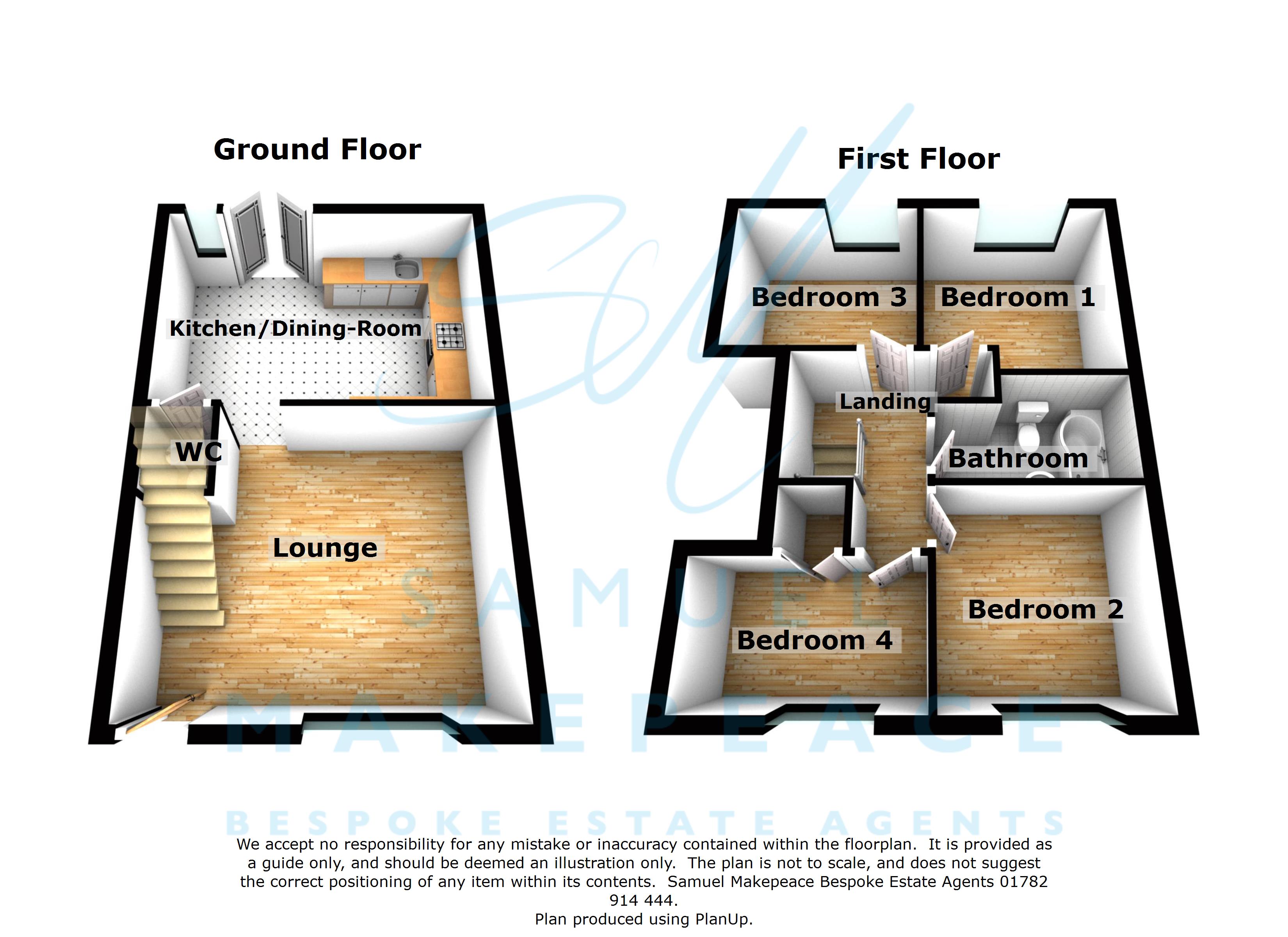Mews house to rent in Maureen Avenue, Sandyford, Stoke-On-Trent ST6
Just added* Calls to this number will be recorded for quality, compliance and training purposes.
Utilities and more details
Property features
- Four bed mid town property available for rent
- Large living room
- Open plan kitchen diner with modern fitted kitchen
- Patio doors onto garden
- Four good sized bedrooms
- Modern family bathroom
- Enclosed large rear garden
- Driveway
- Close to local amenities and travel routes
- Call samuel makepeace today!
Property description
Overview
This could be rotterdam or anywhere, liverpool or rome, but you would have to go A long way to beat this mid town four bedroom property! Based in the sought after area of Sandyford - Treat yourself to this newly refurbished property that boasts it's stunning kitchen that is flooded with light from the french doors. The modern lounge features a brand new electric fireplace, convinient WC and provides a grand entrance to the upper floor. The first floor offers the new homeowner four good sized bedrooms as well as the luxurious bathroom with an l-Shaped bath and fresh new fittings. Not forgetting the abundance of outdoor space, the front of the property provides off road parking for multiple vehicles and the rear garden is the perfect space for socialising and entertaining - dont hesitate! Its move in ready! Give Samuel Makepeace a call today on !
Lounge
15' 8'' x 11' 8'' (4.77m x 3.55m)
Composite front door. Double glazed window to the front aspect. Radiator. Laminate flooring. Electric wall hung fireplace.
Kitchen/Diner
15' 8'' x 10' 9'' (4.77m x 3.27m)
Double glazed patio doors. Vertical panel radiators. Laminate flooring. Fitted wall and base units. Built under cooker with electric hob and stainless steel splashback. Cooker hood. Space for fridge freezer, washing machine and tumble dryer.
First Floor
First Floor Landing
9' 9'' x 6' 4'' (2.97m x 1.94m)
Loft Access.
Bedroom One
9' 10'' x 9' 9'' (3.00m x 2.96m)
Double glazed window to the rear aspect. Radiator.
Bedroom Two
9' 4'' x 8' 11'' (2.84m x 2.72m)
Double glazed window to the front aspect.
Bedroom Three
8' 11'' x 8' 0'' (2.71m x 2.44m)
Double glazed window to the rear aspect. Radiator.
Bedroom Four
5' 4'' x 5' 3'' (1.63m x 1.61m)
Double glazed window to the front aspect. Fitted wardrobes. Radiator.
Bathroom
8' 0'' x 5' 9'' (2.44m x 1.74m)
Bath with shower overhead. Llwc. Vanity unit. Extractor fan. Towel rail. Part tiled walls.
Exterior
Front garden
Driveway for multiple cars
Rear Garden
Patio with lawns and paved walkway
Council tax band: A
Property info
For more information about this property, please contact
Samuel Makepeace Estate Agents - Milton, ST2 on +44 1782 966342 * (local rate)
Disclaimer
Property descriptions and related information displayed on this page, with the exclusion of Running Costs data, are marketing materials provided by Samuel Makepeace Estate Agents - Milton, and do not constitute property particulars. Please contact Samuel Makepeace Estate Agents - Milton for full details and further information. The Running Costs data displayed on this page are provided by PrimeLocation to give an indication of potential running costs based on various data sources. PrimeLocation does not warrant or accept any responsibility for the accuracy or completeness of the property descriptions, related information or Running Costs data provided here.





























.png)
