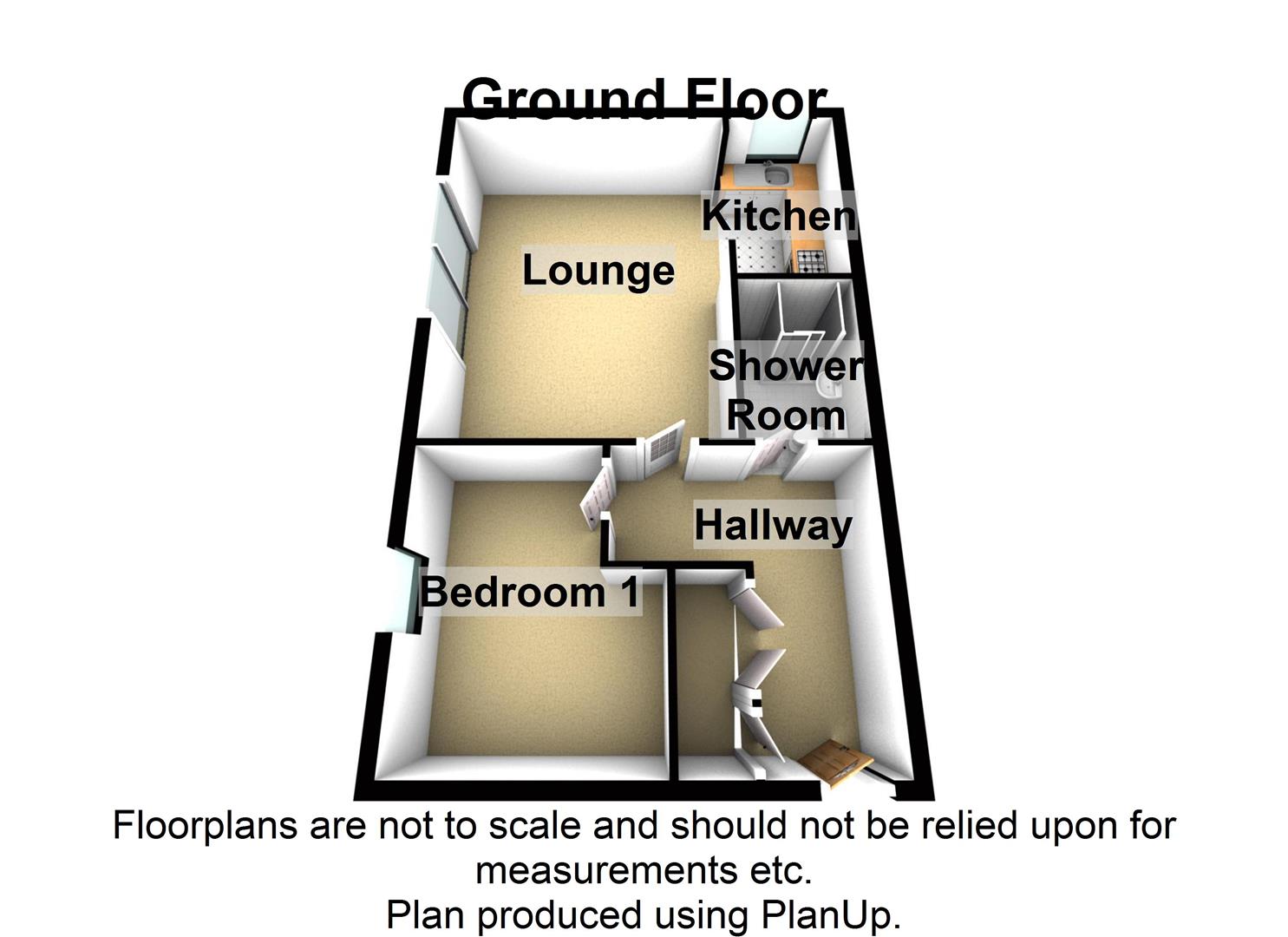Flat to rent in Brighton Mews, Main Street, Pembroke SA71
Just added* Calls to this number will be recorded for quality, compliance and training purposes.
Utilities and more details
Property features
- Ground Floor Apartment
- One Bedroom
- Allocated Parking
- Central Location
- Close To Amenities
- Communal Entrance
- Well Presented
- EPC Rating: C
Property description
A well presented ground floor apartment located on an attractive complex within walking distance of Pembroke town center. Accessed through a communal hallway, the layout of the property briefly comprises: Hallway, lounge, kitchen, double bedroom and shower room. Externally the property offers a communal parking area to the front with allocated parking for one car and communal visitor spaces and garden. The property benefits from double glazing and gas central heating. Viewing is highly recommended. Please note: This property is only available for people over the age of 50. EPC rating 75 Band C Rent £650 and Deposit £750
On successful application, a holding deposit of £149.42, equivalent to 1 week's rent (monthly rent / 4.35), will be required.
Location
The historical town of Pembroke with is impressive castle, many shops, schools and amenities. Just a short drive away is the popular seaside towns of Tenby and saundersfoot with their sandy beaches and picturesque harbours. See our website for our own TV Channel with Location Films of the area.
Description
A well presented ground floor apartment located on an attractive complex within walking distance of Pembroke town centre. Accessed through a communal hallway, the layout of the property briefly comprises: Hallway, lounge, kitchen, double bedroom and shower room. Externally the property offers a communal parking area to the front with allocated parking for one car and communal visitor spaces and garden. The property benefits from double glazing and gas central heating. Viewing is highly recommended. Please note: This property is only available to buyers over the age of 50.
Hallway
Wooden entrance door into hallway, radiator, three doors to fitted storage cupboards, doors to shower room, lounge and bedroom.
Lounge (5.30m x 3.81m (17'4" x 12'5"))
Metal framed double glazed sliding door to front leading onto patio seating area, radiator, entrance phone, door to kitchen.
Kitchen (2.08m x 2.97m (6'9" x 9'8"))
Wooden double glazed window to side. Kitchen fitted with a range of base and eye level units with tiled surrounds and work space over, 'one and a half' bowl sink with mixer tap and drainer, space for cooker and fridge/freezer, space and plumbing for washing machine, wall mounted gas boiler, vinyl flooring, radiator.
Bedroom (3.21m x 3.81m (10'6" x 12'5"))
Wooden double glazed window to front, radiator.
Shower Room (1.79m x 2.38m (5'10" x 7'9"))
Suite comprising: Shower cubicle with overhead mains powered shower and shower screen, WC, wash hand basin, vinyl floor, tiled surrounds, radiator, extractor fan.
Externally
Communal parking area to the front of the property with allocated parking space for one car and communal bays for the use of visitors, communal lawn gardens and a patio seating area to the front of the property.
General Information
View: By appointment with the Agents
Services: We have not checked or tested any of the Services or Appliances
Tenure: We are advised Leasehold, 125 years from 01/01/1995.
Tax: Band C
Important Notice
These particulars have been prepared in all good faith to give a fair overall view of the property. If there is any point which is of specific importance to you, please check with us first, particularly if travelling some distance to view the property. We would like to point out that the following items are excluded from the sale of the property: Fitted carpets, curtains and blinds, curtain rods and poles, light fittings, sheds, greenhouses - unless specifically specified in the sales particulars. Nothing in these particulars shall be deemed to be a statement that the property is in good structural condition or otherwise. Services, appliances and equipment referred to in the sales details have not been tested, and no warranty can therefore be given. Purchasers should satisfy themselves on such matters prior to purchase. Any areas, measurements or distances are given as a guide only and are not precise. Room sizes should not be relied upon for carpets and furnishings. We would like to point out that all photographs are taken with a digital camera.
Other Services Offered
Mortgage advice
Conveyancing
surveys
Contact West Wales Properties office for further details.
Ejl/Esr/04/16/Ok/Esr
Agents Note
Agents note: We have not seen or been provided with any planning consents or building regulations should they be necessary.
Floor Plan
Any plans are included as a service to our customers and are intended as a guide to layout only. Dimensions are approximate. Do not scale.
Offer Procedures
All enquiries and negotiations to West Wales Properties: We have an obligation to our vendor clients to ensure that offers made for the property can be substantiated. One of our panel of financial consultants, will speak to you to 'qualify' your offer.
From the Pembroke office proceed up the Main Street until you are almost at Eastgate roundabout. On the left before the roundabout is an archway, turn left here into Brighton Mews.
Property info
For more information about this property, please contact
West Wales Home Rentals - Haverfordwest, SA61 on +44 1437 723010 * (local rate)
Disclaimer
Property descriptions and related information displayed on this page, with the exclusion of Running Costs data, are marketing materials provided by West Wales Home Rentals - Haverfordwest, and do not constitute property particulars. Please contact West Wales Home Rentals - Haverfordwest for full details and further information. The Running Costs data displayed on this page are provided by PrimeLocation to give an indication of potential running costs based on various data sources. PrimeLocation does not warrant or accept any responsibility for the accuracy or completeness of the property descriptions, related information or Running Costs data provided here.





















.png)

