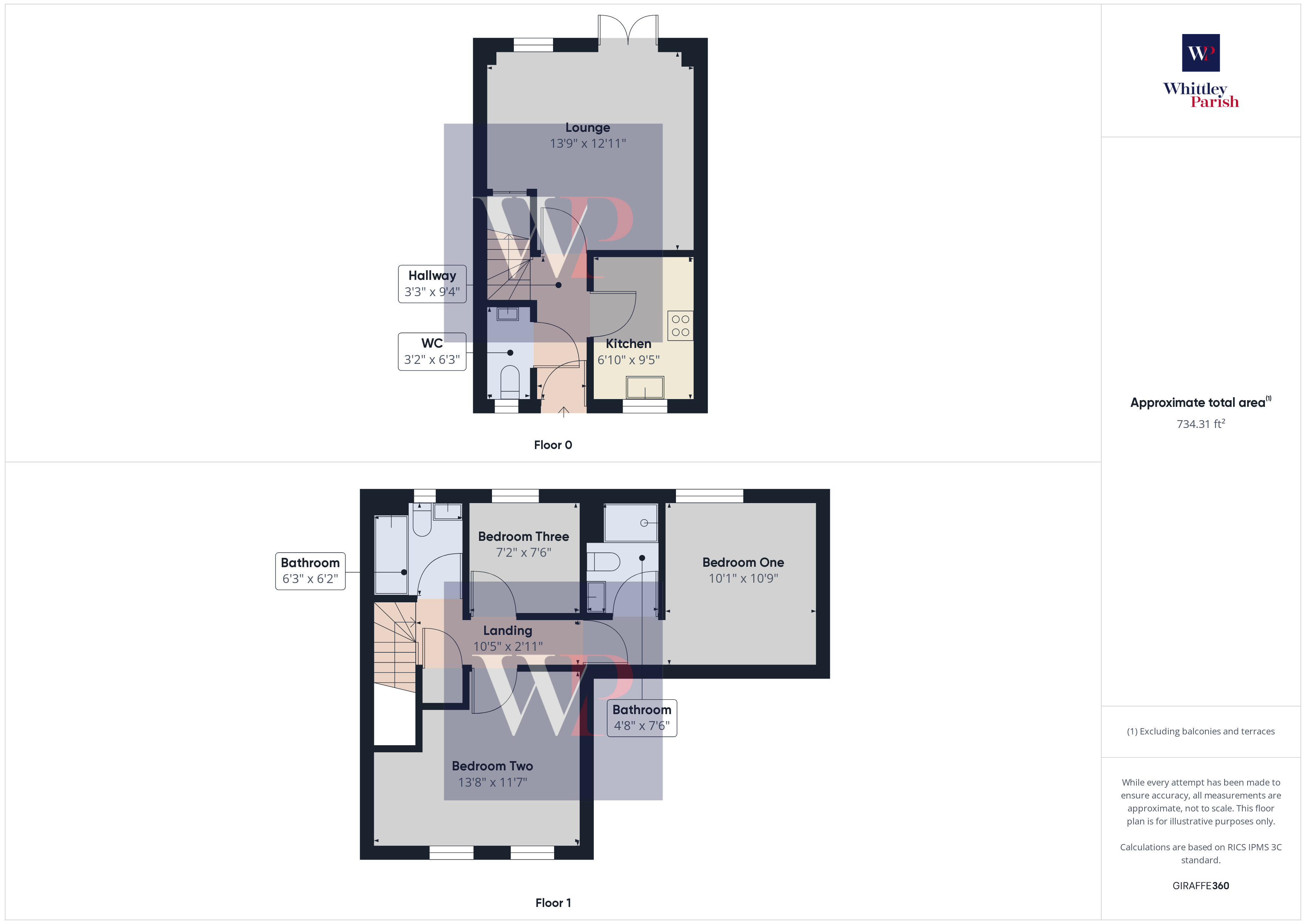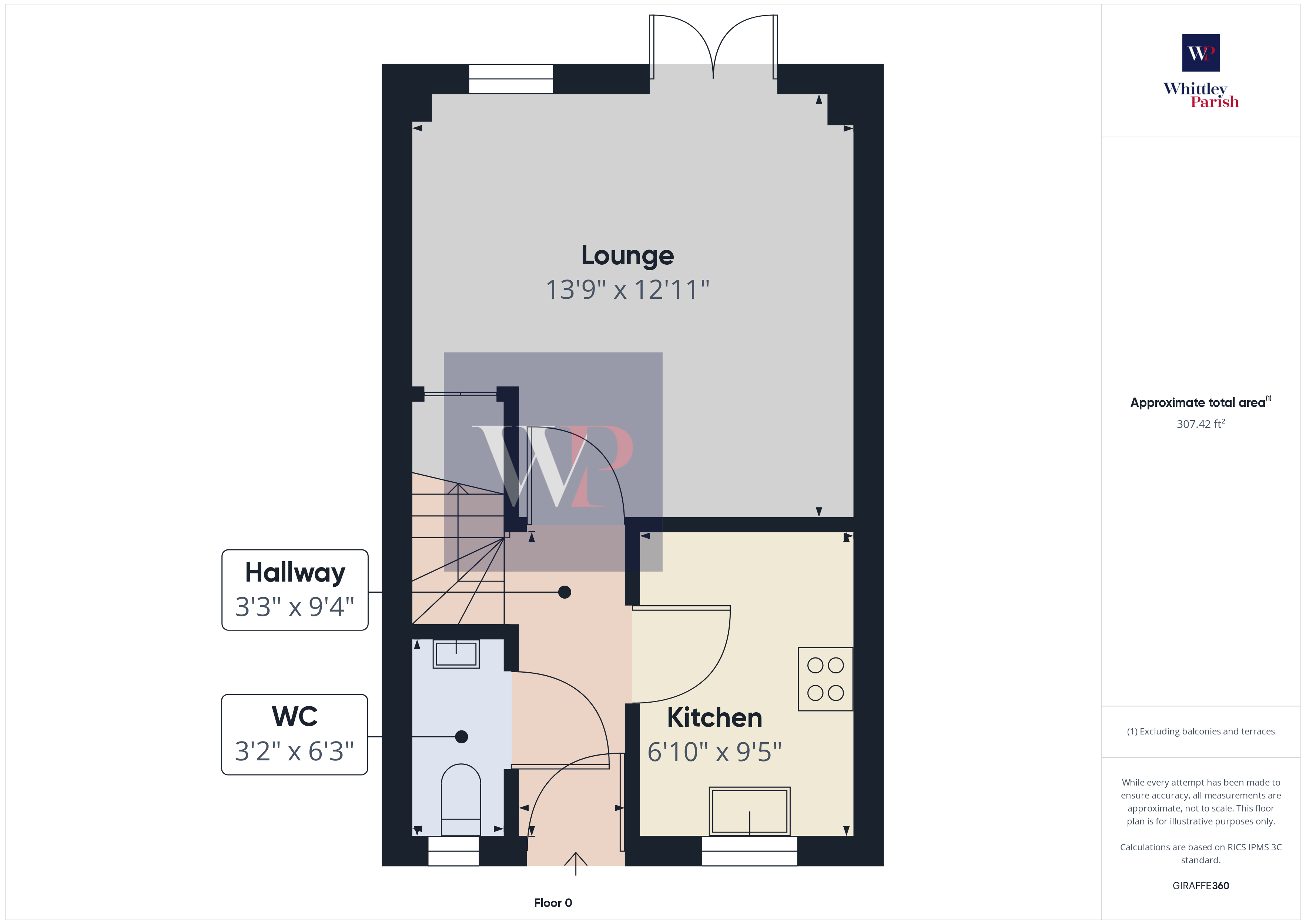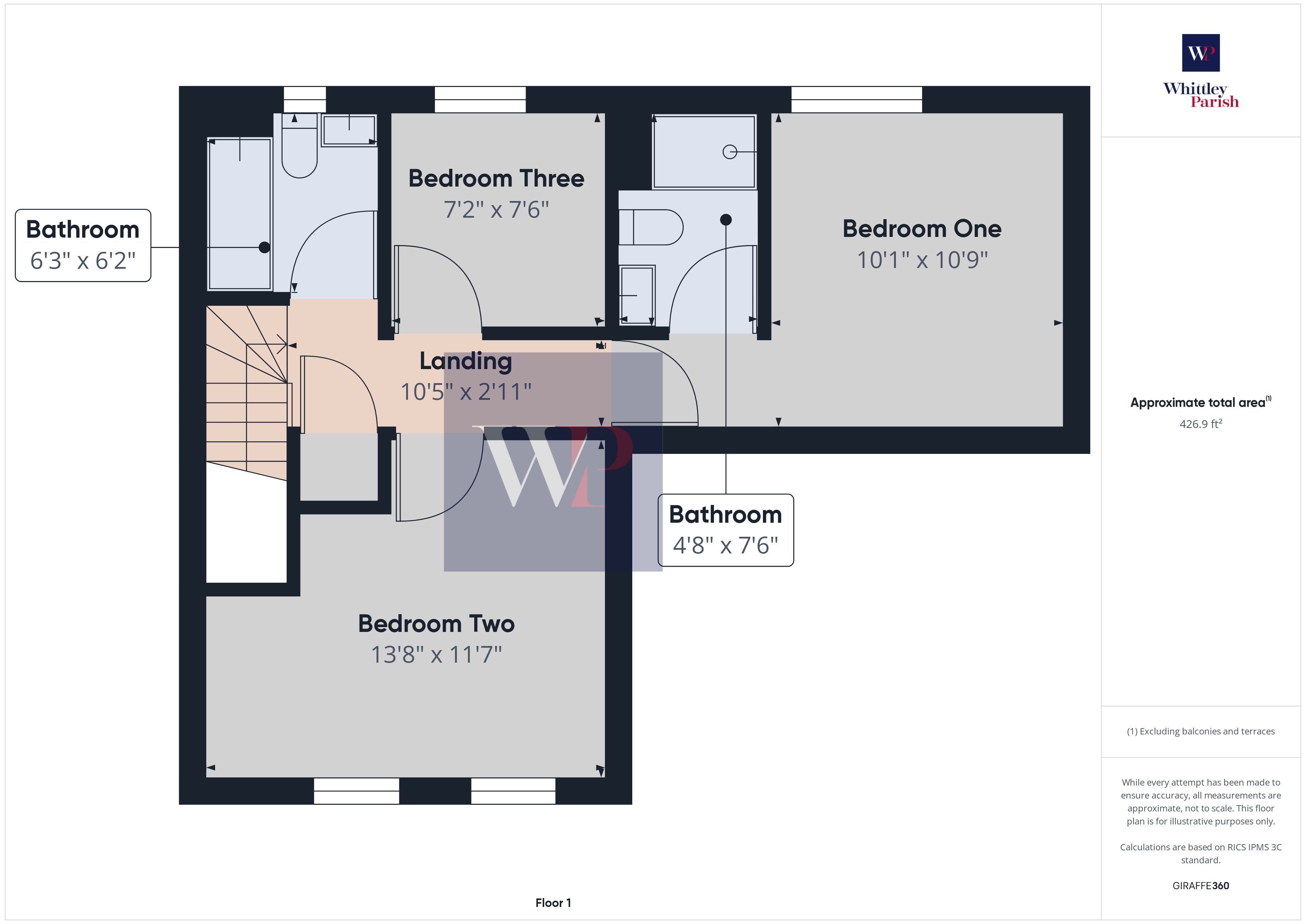Terraced house to rent in Trafalgar Way, Diss IP22
* Calls to this number will be recorded for quality, compliance and training purposes.
Utilities and more details
Property features
- Three bedroom terraced house
- Spacious lounge
- Three double bedrooms
- En-suite to master bedroom
- Downstairs WC
- Enclosed rear garden
- Off road parking space
- Walking distance into Diss town centre
- ** Currently being redecorated and new flooring being fitted **
- More photos to follow once works have been completed
Property description
Whittley Parish are delighted to be able to offer this three bedroom terraced house. The house offers three good sized bedrooms, the main bedroom has a ensuite shower cubicle. The lounge/dining room enjoys an outlook over the enclosed rear garden. There is one parking place with the property and the added benefits of gas fired central heating, UPVC double glazing. Located in the popular town of Diss.
Whittley Parish are delighted to be able to offer this three bedroom terraced house. The house offers three good sized bedrooms, the main bedroom has a ensuite shower cubicle. The lounge/dining room enjoys an outlook over the enclosed rear garden. There is one parking place with the property and the added benefits of gas fired central heating, UPVC double glazing.
Located to the east of town centre, the property is found upon a small and attractive modern development close to the beautiful countryside surrounding the Waveney Valley on the south Norfolk borders. The development has a pleasing feel and comprises of similar attractive properties centred around a large open green. The historic market town of Diss offers an extensive and diverse range of day to day amenities and facilities (within walking distance of the property) along with the benefit of a mainline railway station with regular/direct services to London Liverpool Street and Norwich.
Property details are as follows -
Hall
Radiator. Smoke detector. Room thermostat. Stairs to the first floor. Doors lead off to the lounge/dining room, kitchen and cloakroom.
Cloakroom
Front aspect obscure window with blind. White suite comprising vanity wash hand basin and low level WC. Tiled splashbacks. Radiator.
Lounge/dining room
13' 10" x 12' 10" (4.22m x 3.91m)Rear aspect UPVC double glazed window and door with poles and curtains. Feature fireplace with electric coal effect fire with marble and wood effect surround. Radiator. Television point. Telephone point. Understairs cupboard.
Kitchen
9' 5" x 6' 9" (2.87m x 2.06m)Front aspect UPVC double glazed window with blind. Range of light wood effect wall and base units with mottled grey worktop. Inset gas hob with electric fan assisted oven below and cooker hood above. Stainless steel sink and drainer with tiled splashbacks above the work surface. Wall mounted gas fired boiler. Integral fridge/freezer. Spot rail. Radiator. Vinyl flooring.
From the hall the stairs lead up to...
Landing
Loft access. Smoke detector. Radiator. Airing Cupboard housing hot water tank with slatted shelf above. Doors lead off to the three bedrooms and bathroom.
Bedroom one
10' 10" x 10' 9" (3.3m x 3.28m)Front aspect UPVC double glazed window with track and curtains. This room is situated over the archway and gives the illusion of being a suite in its layout. Radiator. Television and telephone point. Door to ...
Ensuite shower room
White suite comprising double shower cubicle with chrome thermostatically controlled shower. Low level WC. Pedestal wash hand basin. Tiled areas. Radiator. Extractor fan. Shaver point.
Bedroom two
13' 3" x 10' 9" (4.04m x 3.28m)Two front aspect UPVC double glazed windows with tracks and curtains. Radiator. Television point.
Bedroom three
8' 5" x 7' 4" (2.57m x 2.24m)Rear aspect UPVC double glazed window with track and curtain. Radiator.
Bathroom
Rear aspect UPVC obscure double glazed window. White suite comprising bath, low level WC, pedestal wash hand basin. Radiator. Shaver point. Extractor fan. Tiled areas.
Outside
To the front there is a small pathway leading to the canopied front door with bark borders to either side. The property overlooks a green. To the rear the garden is fully enclosed with close-boarded fencing and is gravelled with a pathway leading to the back gate giving access to the parking space.
Council tax
Band C. South Norfolk District Council.
Agents notes ** No pets ** No Smoking ** No Sharers **
** Property is currently being re-decorated **
Tenancy term: Initial 12 months
referencing:
When your application has been accepted by the landlord we would require a holding deposit of 1 weeks rent will be held for up to 15 days, this can then be used towards your rent or deposit on your approval, if the agent or landlord pulls out this will be refunded back to you.
Listed below are grounds on which the holding deposit can be held:
1. If you, the tenant pulls out of the tenancy before the contracts are signed.
2. If you, the tenant fails a Right to Rent check.
3. If you, the tenant provides false or misleading information - this does not mean failing referencing. If you the tenant provides completely accurate information, but still fails referencing, that will be classed as the landlord or agent pulling out. However, if you have actively provided false information and we can prove you have, we can withhold the holding deposit.
4. If you, the tenant doesn't enter the agreement by the deadline.
5. If you, the tenant are delaying and not responding to emails, not giving the referencing agency what they need for longer than 15 days, you will also forfeit your holding deposit.
Id:
We will require two forms of identification -
One photographic id such as a passport or driving license and birth certificate
One for proof of your address such as a utility bill, dated within the last 3 months.
Referencing will not be completed until received.
Property info
For more information about this property, please contact
Whittley Parish, IP22 on +44 1379 441936 * (local rate)
Disclaimer
Property descriptions and related information displayed on this page, with the exclusion of Running Costs data, are marketing materials provided by Whittley Parish, and do not constitute property particulars. Please contact Whittley Parish for full details and further information. The Running Costs data displayed on this page are provided by PrimeLocation to give an indication of potential running costs based on various data sources. PrimeLocation does not warrant or accept any responsibility for the accuracy or completeness of the property descriptions, related information or Running Costs data provided here.





















.png)

