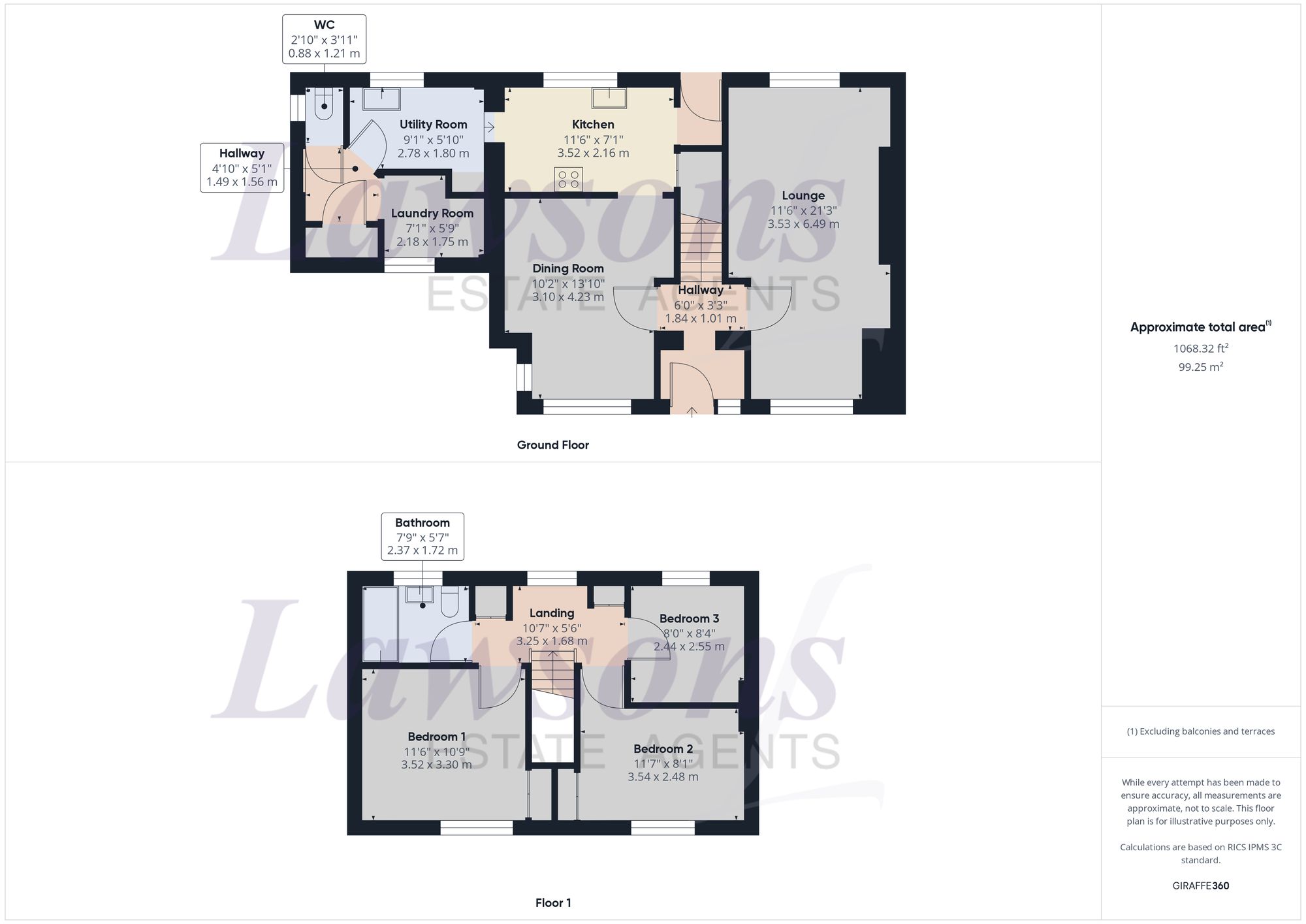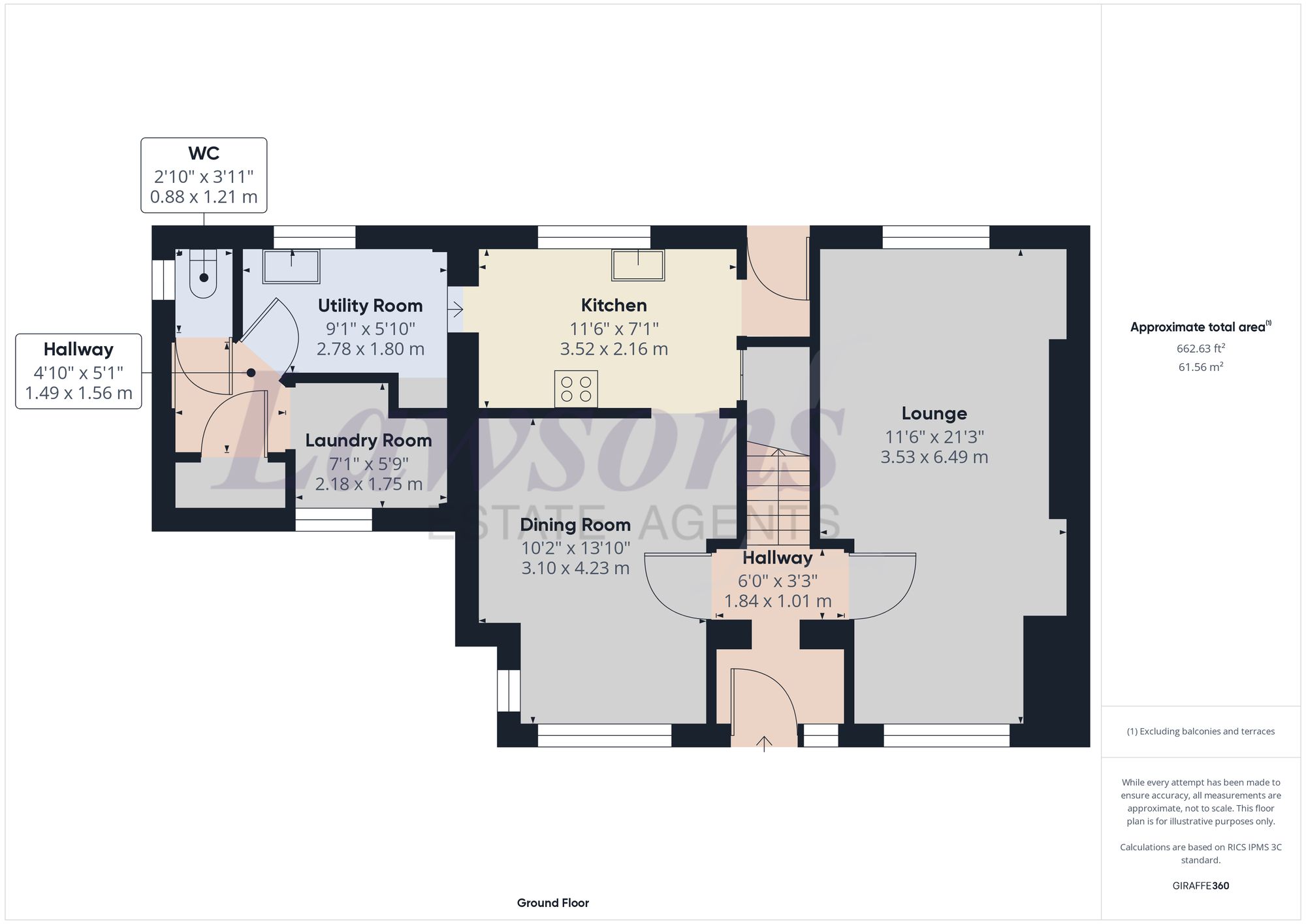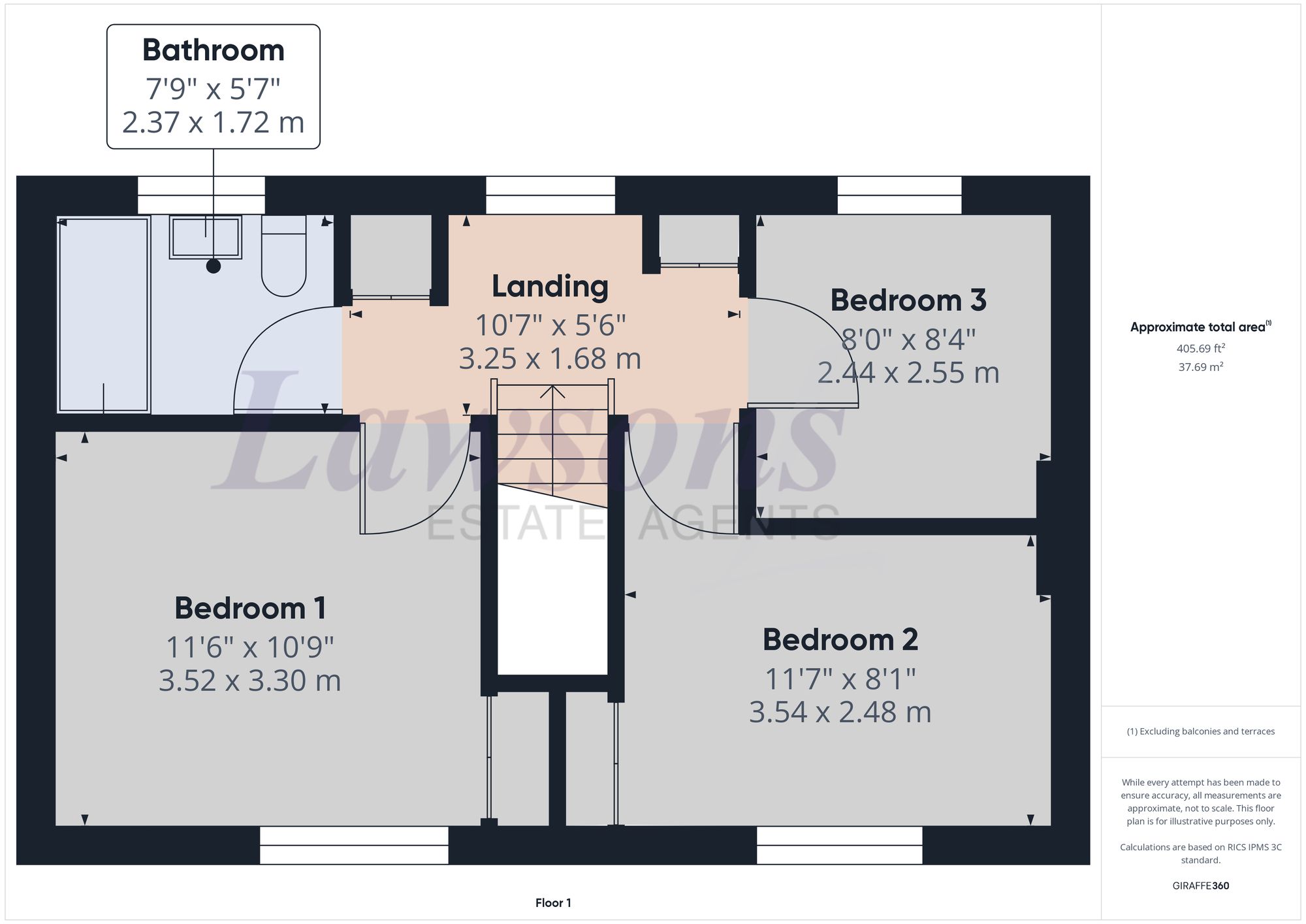Semi-detached house to rent in St. Martins Lane, Barnham IP24
Just added* Calls to this number will be recorded for quality, compliance and training purposes.
Utilities and more details
Property features
- Semi detached house
- Three bedrooms
- Generous rear garden
- Off road parking
- Utility room
- Call now to view!
- Garage
- Oil heating
- Easy access to the A134
- Family bathroom
Property description
Welcome to this charming 3 Bedroom Semi-Detached House in a quiet residential area, brought to you by Lawsons Estate Agents. This property boasts a generous rear garden perfect for entertaining guests or simply relaxing outdoors.
The accommodation includes three bedrooms, ideal for a growing family or those in need of extra space. With a family bathroom and a utility room, this home offers convenience and practicality. The oil heating system ensures warmth and comfort throughout the house, off-road parking provide ample space for multiple vehicles.
Located with easy access to the A134, this property is perfect for commuters or those looking for convenience. Don't miss out on this fantastic opportunity! Call now to book a viewing and secure your chance to live in this delightful semi-detached house. With its desirable features and ideal location, this property won't be available for long.
EPC Rating: D
Hallway (1.84m x 1.01m)
Frosted window to front, doors to lounge and dining room, vinyl flooring, and stairs to first floor landing.
Lounge (6.49m x 3.53m)
Windows to front and rear, feature bioethanol fireplace with surround, two radiators, and carpet flooring.
Dining Room (4.23m x 3.10m)
Dual aspect windows to front and side, radiator, wood effect flooring, and opening to kitchen.
Kitchen (3.52m x 2.16m)
Window to rear, matching wall and base units with worktop over, inset 1 bowl sink unit with instant hot water mixer tap over, integrated electric oven and hob with cooker hood over, opening to utility room, doors to rear garden and pantry style cupboard, with wood effect tile flooring.
Utility Room (2.78m x 1.80m)
Window to rear, base units with worktop over, inset 1 1⁄2 bowl sink unit with mixer tap over, under counter oil fired boiler, space for freestanding fridge / freezer, washing machine, and dishwasher, with radiator, wood effect tile flooring, and door to lobby.
Hallway (1.56m x 1.49m)
Door to the side, internal doors to laundry room, downstairs W/C, and storage cupboard, with tiled flooring.
Laundry Room (2.18m x 1.75m)
Window to front, space for tumble dryer and freezer, with tiled flooring.
Cloakroom (1.12m x 0.88m)
Frosted window to side, low level W/C, radiator, and vinyl flooring.
Landing (3.25m x 1.68m)
Window to rear, doors to all bedrooms and family bathroom, two further doors to storage
cupboards of which one houses the hot water cylinder, with radiator, carpet flooring, and
access to loft via ceiling hatch.
Bedroom 1 (3.52m x 3.29m)
Window to front, built in wardrobe, radiator, and carpet flooring.
Bedroom 2 (3.54m x 2.48m)
Window to front, built in wardrobe, radiator, and carpet flooring.
Bedroom 3 (2.55m x 2.44m)
Window to rear, radiator, and carpet flooring.
Bathroom (2.35m x 1.74m)
Frosted window to rear, bath with mixer tap and separate electric shower over, low level W/C, wash basin with individual taps over, partial wall tiling, radiator, and vinyl flooring.
Front Garden
Mainly laid to woodchip, with shingle driveway, and pathways leading to front door and side access gate.
Rear Garden
Mainly laid to lawn, with patio area to the immediate rear, a selection of shrubs and trees, and allotment area to the far end of the garden.
Parking - Off Street
The property benefits from a shingle driveway to the front of the property.
Property info
For more information about this property, please contact
Lawsons Estate Agents, IP24 on +44 1842 769043 * (local rate)
Disclaimer
Property descriptions and related information displayed on this page, with the exclusion of Running Costs data, are marketing materials provided by Lawsons Estate Agents, and do not constitute property particulars. Please contact Lawsons Estate Agents for full details and further information. The Running Costs data displayed on this page are provided by PrimeLocation to give an indication of potential running costs based on various data sources. PrimeLocation does not warrant or accept any responsibility for the accuracy or completeness of the property descriptions, related information or Running Costs data provided here.





























.jpeg)

