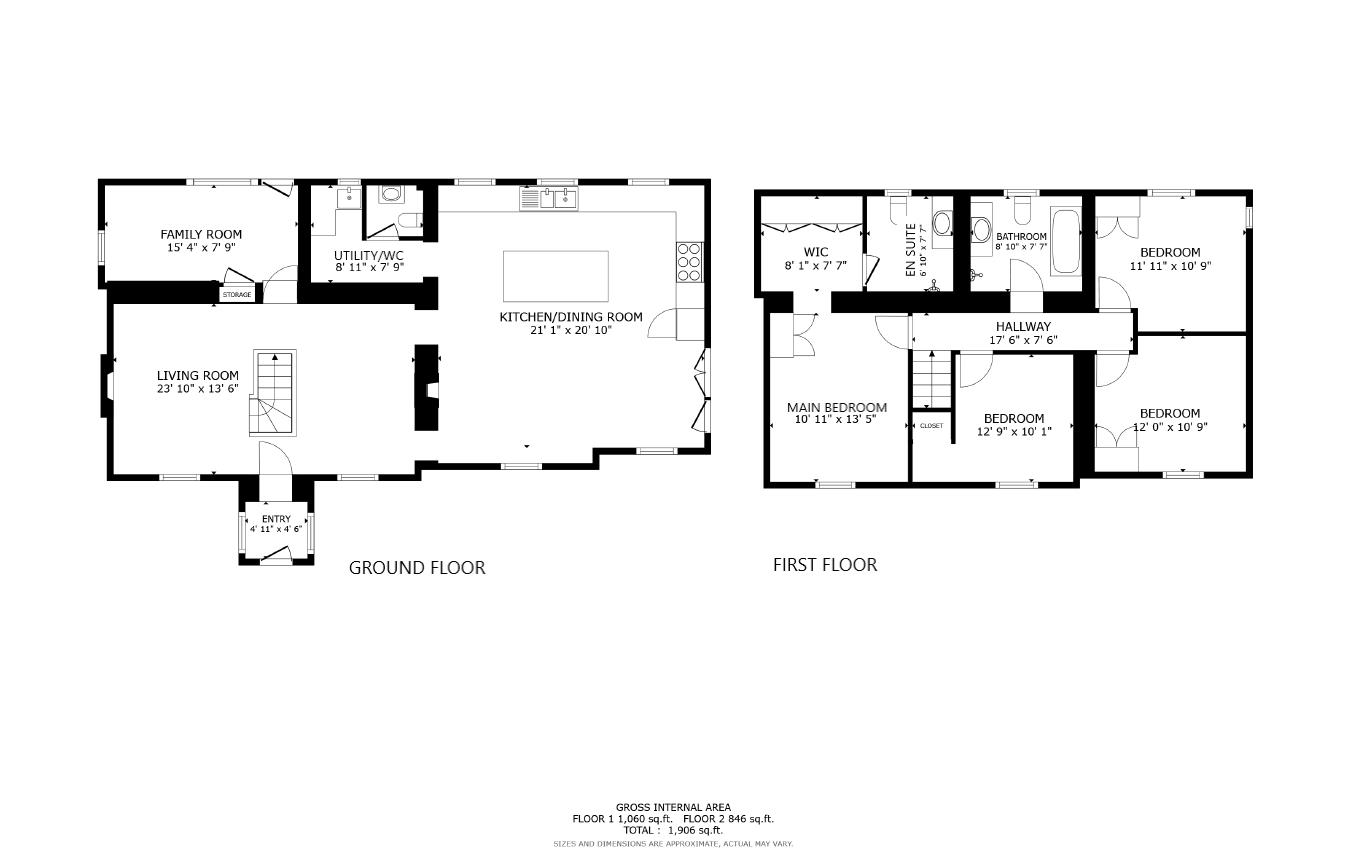Detached house to rent in Pantypwllau, Coity, Bridgend CF35
Just added* Calls to this number will be recorded for quality, compliance and training purposes.
Property features
- Detached Property
- Four Double Bedrooms
- Located Close to M4 Corridor
- Attractive & Sizeable Gardens
- Semi-Rural Vicinity
- Open Plan Family Living
- EPC - E
- Council Tax - D
Property description
Welcome to this stunning detached house located in the picturesque area of Pant Y Pwllau, Coity. A peaceful, safe and rural area surrounded by green common land, where you will find livestock at your gate. The property is a five minute drive away from McArthurGlen Designer outlet stores and the M4 which provides easy access to Cardiff and Swansea and it is a short drive away from stunning beaches, golf courses and cycle paths. It is also a short drive away from the magnificent Principality Stadium.
This property boasts a spacious layout with one reception room with different zones, perfect for entertaining guests or simply relaxing with your family. With four bedrooms and three bathrooms, there is ample space for everyone to enjoy their own privacy and comfort.
Whether you're looking to host gatherings, work from home in a peaceful environment, or simply unwind in a serene setting, this property has it all. The surrounding area provides a perfect blend of nature and convenience, with local amenities just a stone's throw away.
Offered fully furnished at £3000 pcm. Deposit £3100. EPC rating E and Council Tax Band E
Acommodation
Ground Floor
Kitchen/Dining Room (6.65m x 6.35m (21'10" x 20'10"))
Impressive kitchen diner fitted with a comprehensive range of matching wall and base units in hi gloss grey with handleless doors. Smeg 7 ring range cooker with Range master extractor hood over. Integral fridge freezer, Beko washing machine and Beko dishwasher. Tiled splashbacks and wooden worktops. Large central island with integral microwave. 15 recessed spotlights plus light fitting over breakfast bar/island. Two windows to front aspect plus three windows to rear aspect. Double glazed bi folding doors leading to outside. Space for wine cooler . Single stainless steel sink and drainer unit with mixer tap.Large flagstone tiles to floor
Utility Room
Useful utility area with " Twyfords" Belfast sink and chrome mixer tap. Wall and base units in hi gloss grey with handleless doors to match the kitchen. Window to rear. Five recessed spotlights. Radiator. Large flagstone tiles to floor
Cloaks/Wc (2.72m x 2.36m (8'11 x 7'9"))
Fully tiled walls and floor. Low level flush wc in white with chrome fittings and wall hung basin housed in vanity unit. Chrome towel rail. Large wall mounted mirror with light. Two recessed spotlights
Living Area (7.26m x 4.11m (23'10" x 13'6"))
Large open plan living area separated with staircase. Large flagstone tiles to floor. Two log burners plus two radiators. Two windows to front aspect.
Front Porch (1.50m x 1.37m (4'11" x 4'6"))
Windows to either side. Large flagstone tiled floor. Pendant ceiling light.
Study (4.67m x 2.36m (15'4" x 7'9"))
Accessed from the main living area. Gable door leading to rear garden plus windows to side and rear. Radiator. Storage cupboard.Eight recessed ceiling spotlights
First Floor
Landing (5.33m x 2.29m (17'6" x 7'6"))
Access to all rooms. Two pendant light fittings.
Main Bedroom (3.33m x 4.09m (10'11" x 13'5"))
Window to front. Radiator. Pendant ceiling light. Open square arch into dressing room area with a range of fitted wardrobes, loft access, wooden floor and six recessed ceiling spotlights.
En Suite (2.08m x 2.31m (6'10" x 7'7"))
Accessed via walk in wardrobe (8'1" x 7'7") with wall to wall of fitted wardrobes. Fully tiled walls and floor. Opaque glazed window to rear. Six recessed ceiling spotlights. Low level flush wc in white with chrome fittings, wall hung basin housed in vanity unti, large wall mounted mirrow with light, shower cubicle with glass enclosure and rain head shower. Chrome towel radiator
Bedroom Two (3.89m x 3.07m (12'9" x 10'1"))
Window to front. Radiator. Pendant ceiling light. Handy recessed area ideal for hanging extra storage
Bedroom Three (3.63m x 3.28m (11'11" x 10'9"))
Window to front. Radiator. Pendant ceiling light
Bedroom Four (3.63m x 3.28m (11'11" x 10'9"))
Window to rear. Radiator. Pendant ceiling light
Family Bathroom (2.69m x 2.31m (8'10" x 7'7"))
Fully tiled walls and floor. Opaque glazed window to rear. Six recessed ceiling spotlights. Low level flush wc in white with chrome fittings, wall hung basin housed in vanity unit, large wall mounted mirror with light, shower cubicle with glass enclosure and rain head shower. Chrome towel radiator. Bath with chrome mixer tap
Outside
The property is set within Coity Common and has greenery surrounding it. The plot itself has a large parcel of lawned area with an area of slate patio which is ideal for al fresco dining. The property is kept private via close boarded hedges to the side and has off road parking available for multiple vehicles.
Property info
For more information about this property, please contact
Harris & Birt, CF71 on +44 1446 361467 * (local rate)
Disclaimer
Property descriptions and related information displayed on this page, with the exclusion of Running Costs data, are marketing materials provided by Harris & Birt, and do not constitute property particulars. Please contact Harris & Birt for full details and further information. The Running Costs data displayed on this page are provided by PrimeLocation to give an indication of potential running costs based on various data sources. PrimeLocation does not warrant or accept any responsibility for the accuracy or completeness of the property descriptions, related information or Running Costs data provided here.



































.png)



