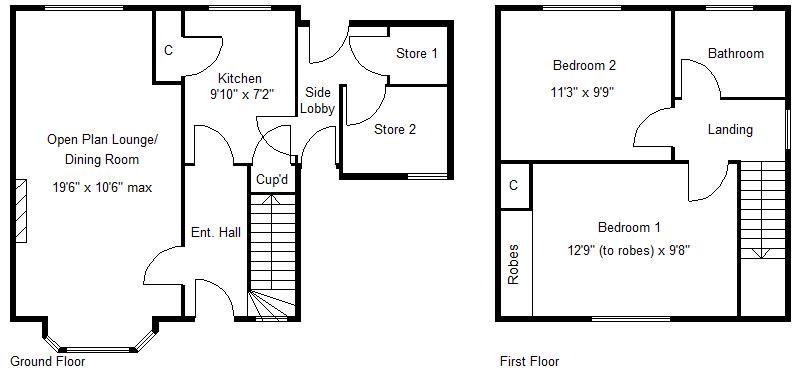Semi-detached house to rent in Dorset Crescent, Intake, Doncaster DN2
Just added* Calls to this number will be recorded for quality, compliance and training purposes.
Utilities and more details
Property description
A spacious 2 bed semi detached house/ good sized gardens/ popular residential location/ close to amenities/ available now //
It has PVC double glazing, a gas central heating system via a combination type boiler and briefly comprises: Entrance hall with stairs to the first floor, spacious open plan lounge and dining room, kitchen with pantry style cupboard off, side lobby and two brick stores, first floor landing, 2 good sized double bedrooms and a modern white bathroom with a shower. Outside, there are attractive front and rear gardens. Well placed with access to local amenities including a variety of shops, schools etc plus the hospital, and Doncaster City Centre.
Accommodation
A PVC double glazed entrance door with a matching glazed side screen leads into the property's entrance hall.
Entrance Hall
This has a staircase leading to the first floor accommodation, a central heating radiator, vinyl flooring and a door into an open plan lounge and dining room.
Open Plan Lounge/ Dining Room (5.94m x 3.20m max (19'6" x 10'6" max))
A good sized and bright living space courtesy of a PVC double glazed bow window to the front and a further PVC double glazed window to the rear. There is a double panel central heating radiator, coving and two ceiling lights. A door to the far end leads into the kitchen.
Kitchen (3.00m x 2.18m (9'10" x 7'2"))
This is fitted with a range of base and wall units, there is a four ring gas hob, an integrated oven, a cooker hood, a single drainer stainless steel sink unit, plumbing for an automatic washing machine and a deep built in pantry style cupboard with shelving and a further tall shallow cupboard. There is a PVC double glazed window which gives an outlook to the rear, a vinyl floor covering, coving, a ceiling light and a wall mounted gas fired combination type boiler which supplies domestic hot water and the central heating systems.
Utility/ Side Lobby
This has two pvc double glazed doors to the front and rear gardens, it has 2 storage areas, the larger gives room for additional appliances such as freezer/ tumble dryer etc.
First Floor Landing
There is a PVC double glazed window to the side, an access point into the loft space, a ceiling light, a smoke alarm and doors leading off to the bedrooms and bathroom.
Bedroom 1 (3.89m (to robes) x 2.95m (12'9" (to robes) x 9'8"))
A good sized double bedroom, it has built in wardrobes to the far end plus a built in cupboard. There is a PVC double glazed window to the front, a central heating radiator, a ceiling light and coving to the ceiling.
Bedroom 2 (3.43m x 2.97m (11'3" x 9'9"))
A good sized second double bedroom with a PVC double glazed window to the rear, a central heating radiator, coving and a ceiling light.
Bathroom (1.98m x 1.68m (6'6" x 5'6"))
Fitted with a white suite comprising of a panelled bath with an independent electric shower over, a wash hand basin and a low flush W/C. There is tiling to half wall height and the bathing area, a central heating radiator, laminate flooring and a central ceiling light, a PVC double glazed window, a shower rail and a shower curtain.
Outside
To the front of the property there is a good sized garden. It is part lawned with a decorative pebbled side area, privet hedging, brick walling and fencing to the perimeters.
Rear Garden
The rear garden is all nicely enclosed, it has fencing and hedging to the perimeters, it is mainly lawned with a variety of maturing shrubs and bushes including an apple tree.
Property info
For more information about this property, please contact
Horton Knights Estate Agent, DN1 on +44 1302 977850 * (local rate)
Disclaimer
Property descriptions and related information displayed on this page, with the exclusion of Running Costs data, are marketing materials provided by Horton Knights Estate Agent, and do not constitute property particulars. Please contact Horton Knights Estate Agent for full details and further information. The Running Costs data displayed on this page are provided by PrimeLocation to give an indication of potential running costs based on various data sources. PrimeLocation does not warrant or accept any responsibility for the accuracy or completeness of the property descriptions, related information or Running Costs data provided here.



























.jpeg)
