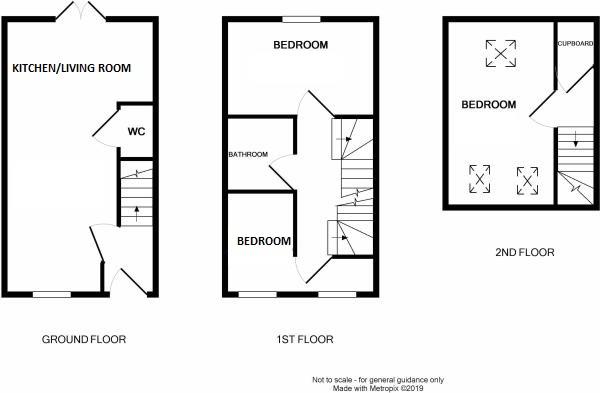Terraced house to rent in Grange Way, Bowburn, Durham DH6
Just added* Calls to this number will be recorded for quality, compliance and training purposes.
Utilities and more details
Property features
- Spacious living accomodation
- Modern townhouse
- Three bedrooms
- EPC rating B
- Impressive open plan kitchen and living area
- Large master bedroom
- Enclosed low maintenance garden
- Kitchen with appliances
- Popular location
- Superb location for access to Durham City & the A1(M)
Property description
A fantastic opportunity to rent this superb, three bedroom property situated on a highly sought after estate within Bowburn. Beautifully presented and in ready to move in condition.
The well planned accommodation comprises of a welcoming entrance hall with useful ground floor WC, a spacious living room/kitchen with French doors opening in to the rear garden. To the first floor are two well proportioned double bedrooms and a further stylish bathroom and to the second floor there is master bedroom. Externally there is a driveway to the front and an enclosed low maintenance garden with patio area to the rear. The property has also modern conveniences including UPVC double glazing and combi gas central heating.
Bowburn is perfectly located only a short drive from Durham City and the A1(M) for commuting.
Early viewing is essential to avoid disappointment.
Ground Floor
Entrance Lobby
With stairs leading to the first floor and radiator.
Open Plan Living/Kitchen (6.76 x 3.70 (22'2" x 12'1"))
A fantastic open plan living space which is perfect for modern living and entertaining and must be seen for full appreciation.
The living area has UPVC double glazed French doors opening in to the rear garden, wood laminate flooring, a radiator and TV aerial point.
The kitchen is fitted with a contemporary range of wall and floor units having contrasting worktops incorporating a stainless steel sink and drainer unit with mixer tap, a built in stainless steel oven and hob with extractor over, plumbing for a washing machine and fridge/freezer space. There is also a central breakfast bar, wood laminate flooring, radiator, a UPVC double glazed window to the front and unit housing the combi gas central heating boiler.
Downstairs Wc
Comprising of a low level WC, wash basin, wood laminate flooring, extractor fan and radiator.
First Floor
Landing
With stairs leading to the second floor.
Bedroom Two (3.7 x 2.4 (12'1" x 7'10"))
Having a UPVC double glazed window to the rear and radiator.
Bedroom Three (2.34 x 1.70 (7'8" x 5'6"))
With two UPVC double glazed windows to the front and radiator.
Bathroom
Fitted with a modern white suite comprising of a panelled bath with hand held mixer shower and further mains fed shower over, pedestal wash basin and WC. Having tiled splashbacks, an extractor fan, radiator and UPVC double glazed opaque window to the side.
Second Floor
Landing
With storage cupboard.
Master Bedroom (4.88 x 2.74 (16'0" x 8'11"))
Large master bedroom with two Velux windows to the front and a further Velux window to the rear, radiator and access to the loft space.
External
To the front of the property is a driveway for off street parking, whilst to the rear is a low maintenance enclosed garden to the rear with large patio area.
Tenant Information
All of our rental properties require a Holding Deposit equivalent to 1 week’s rent. The Tenant is entitled for this Holding Deposit to be repaid within 15 calendar days of their application proceeding. However, in most cases we hope to repay this to the Tenant on the day you move in and this will be deducted from your first month’s rent. This will need to be agreed with the Tenant during the application process.
You will lose your Holding Deposit if any of the following occurs:
1. You give us false or misleading information. For example, incorrect salary/income details or you fail to tell us about a ccj.
2. You fail a Right to Rent check and are not eligible to reside in the UK.
3. You withdraw your application.
4. You drag your feet during the application process.
All of our rental properties will require a Security Deposit, payable on the day you move in, equivalent to one months rent.
Bond/Deposit
The security deposit (bond) amount is equivalent to 4 weeks rent.
Property info
For more information about this property, please contact
Venture Properties, DH1 on +44 191 392 0883 * (local rate)
Disclaimer
Property descriptions and related information displayed on this page, with the exclusion of Running Costs data, are marketing materials provided by Venture Properties, and do not constitute property particulars. Please contact Venture Properties for full details and further information. The Running Costs data displayed on this page are provided by PrimeLocation to give an indication of potential running costs based on various data sources. PrimeLocation does not warrant or accept any responsibility for the accuracy or completeness of the property descriptions, related information or Running Costs data provided here.




















.png)

