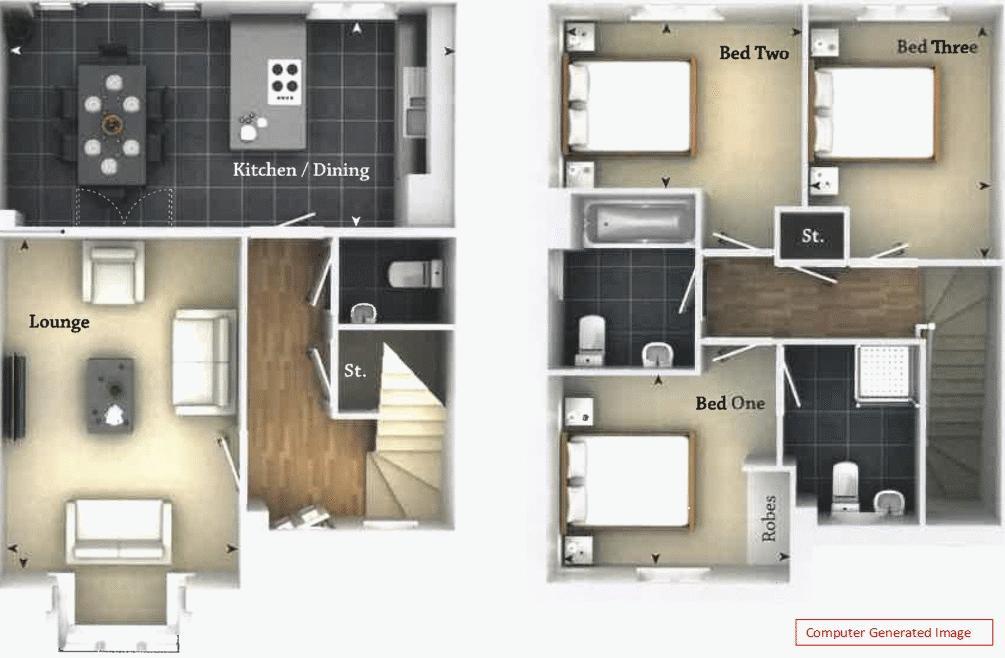Detached house to rent in Southwell Way, Uppingham, Oakham LE15
Just added* Calls to this number will be recorded for quality, compliance and training purposes.
Utilities and more details
Property features
- Immaculate Detached House
- Enclosed Rear Garden
- 3 Double Bedrooms
- Single Garage
- Large Kitchen/Dining Area
- Long Term Let
- 2 Bath/Shower Rooms
- Available Immediately
Property description
An immaculately presented detached house with modern, contemporary fixtures and fittings, spacious kitchen/diner, lounge with large bay window, three double bedrooms and garage. Contact us now to view!
Location
This modern detached property is located on the outskirts of Uppingham, a charming market town on the southern side of Rutland. There are plenty of opportunities for leisure activities at the near by Rutland Water Reservoir and shopping in the historical town centre. The town also boasts a choice of excellent junior and senior schools. Uppingham is conveniently situated for an easy commute with easy access to major roads and train services to London.
Description
This super detached, 3 double bedroom house is immaculately presented with modern, contemporary fixtures and fittings, spacious kitchen/diner, sitting room with large bay window and off road parking with garage.
Accommodation:
Entrance Hall
Doors to the sitting room, kitchen/dining area, downstairs WC and an under-stairs cupboard which is great for storing coats and boots.
Sitting Room (10' 7'' x 15' 0'' (3.22m x 4.57m))
This nicely sized living space has a bay window to the front of the property and there are double doors leading into the kitchen/dining area.
Kitchen/Dining Area (19' 7'' x 9' 6'' (5.96m x 2.89m))
Located at the rear of the property, the open plan kitchen with separate dining area also has a useful breakfast bar for those quick breakfasts on busy mornings. The dining area, great for more relaxed entertaining, has french doors leading to the garden. Which allow for plenty of natural light into the room. Integrated appliances include, oven and hob, fridge freezer and dishwasher.
Downstairs Cloakroom
Consists of white low level WC and wash hand-basin.
Bedroom One (10' 7'' x 8' 10'' (3.22m x 2.69m))
This double bedroom is located at the front of the property and has its own mirrored built-in wardrobes, and:
En Suite Shower Room
Which contains a walk in shower, low level WC and wash hand-basin.
Bedroom 2 (11' 1'' x 7' 11'' (3.38m x 2.41m))
The second double bedroom is located at the rear of the property.
Bedroom 3 (8' 3'' x 10' 8'' (2.51m x 3.25m))
This double bedroom, also located at the rear of the property, provides space for another family bedroom or can be used as a spacious office for working from home.
Main Bathroom
Tiled throughout, with full size bath with shower over, low level WC and wash basin.
Outside
Fully enclosed garden to the rear with patio area. There is also a single garage with driveway to the side of the property.
Services
Mains water, electricity, gas and sewerage are connected.
Broadband/Mobile
According to the Ofcom Checker: Broadband availability is Standard, Superfast and Ultrafast. Mobile availability is limited via O2, EE, Vodafone and Three.
Tenure
The property is available on an Assured Shorthold Tenancy as specified under the Housing Act 1988 and amended under the Housing Act 1996.
Rent
The rent is payable monthly in advance, by standing order.
Deposit
Five weeks' rent payable in advance to be returned after deductions and without interest at the end of the tenancy.
Council Tax
We understand from the Valuation Office Agency that the property is banded D.
Viewing
All viewings are strictly by appointment through Richardson on .
Agents Note
Under the Estate Agents Act of 1979, we hereby give notice that an employee of Richardson is the owner of the property.
Property info
For more information about this property, please contact
Richardson Chartered Surveyors, PE9 on +44 1780 673946 * (local rate)
Disclaimer
Property descriptions and related information displayed on this page, with the exclusion of Running Costs data, are marketing materials provided by Richardson Chartered Surveyors, and do not constitute property particulars. Please contact Richardson Chartered Surveyors for full details and further information. The Running Costs data displayed on this page are provided by PrimeLocation to give an indication of potential running costs based on various data sources. PrimeLocation does not warrant or accept any responsibility for the accuracy or completeness of the property descriptions, related information or Running Costs data provided here.
















.png)
