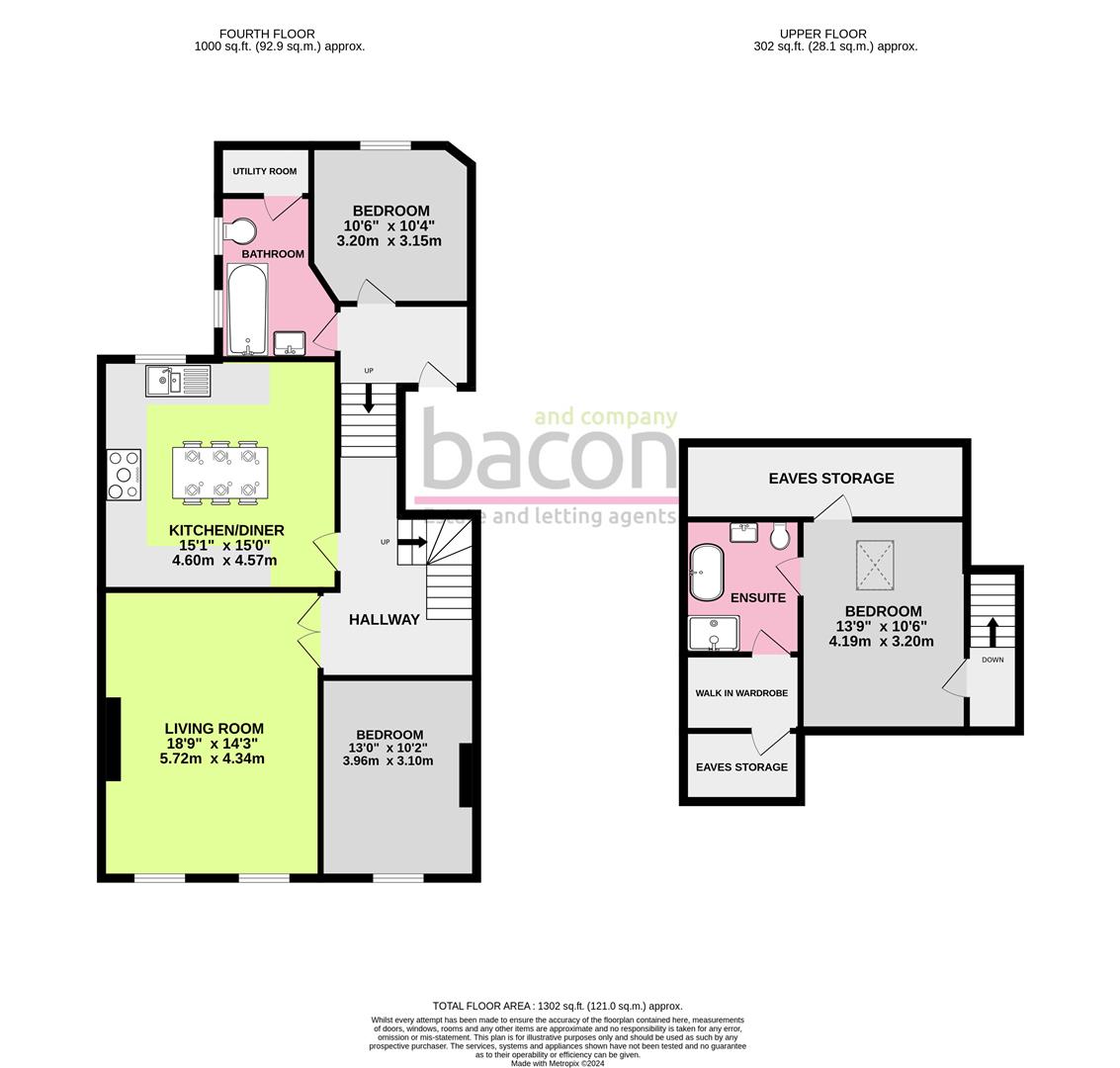Flat to rent in Heene Terrace, Worthing BN11
Just added* Calls to this number will be recorded for quality, compliance and training purposes.
Utilities and more details
Property features
- Spacious Fourth Floor Duplex Apartment
- Exceptional Standard Of Finish
- Historic Heene Terrace / Worthing Seafront Location
- Three Double Bedrooms
- Modern Bathroom & En Suite
- High Spec Fitted Kitchen/Diner
- Panoramic Sea Views
- Total Floor Area Approx. 1,300 sqft / 120m2
- Chain free
Property description
Quality tenants required for this superbly presented duplex apartment which is offered for rental on an unfurnished basis and is available for immediate occupation. Impeccably presented and expertly modernized with three double bedrooms and two bathrooms. The apartment offers generous accommodation positioned on two floors with a total floor space measuring approximately 1,300 sqft. Heene Terrace is a favoured seafront setting within convenient walking distance of the town centre featuring an array of bars, restaurants, cafes and mainline railway station for those eager to venture further afield. Accommodation briefly comprises spacious split level entrance hall, modern fitted kitchen/diner, 18ft living room with sea views, two double bedrooms one offering sea views and the other distant views of the south downs, modern bathroom/wc, utility room, stairs to upper floor, primary bedroom, modern en suite/wc and walk-in wardrobe. Viewing is considered essential to appreciate the overall size and condition of this stunning home. Council Tax B. Epc C
Communal Entrance
Attractive tiled steps rising to communal front door. Secure telephone entry system. Communal hallway with stairs to fourth floor. Personal door to:
Specious Split Level Entrance Hall
Entry telephone. Traditional column radiator. Central heating thermostat. Stairs to upper floor. Levelled ceiling. Inset spotlights.
Kitchen/Diner (4.60m x 4.57m (15'1 x 15'))
Range of corain work surfaces incorporating one and a half bowl stainless steel sink with swan neck mixer tap over, five ring 'Neff' induction hob with extractor canopy over. Further 'Neff' integrated appliances include oven/grill, microwave oven, fridge/freezer and dishwasher. Range of matching handless soft close, cupboards, drawers, wall units, bin drawer and pull out larder. Space for 8-seater dining table and chairs. Traditional column radiator. Double glazed sash window with distant views of the south downs. Tiled flooring. Levelled ceiling. Inset spotlights.
Living Room (5.72m x 4.34m (18'9 x 14'3))
A particular feature of the home given it's generous size, abundance of natural light and unobstructed sea views. Two double glazed South facing sash windows. Traditional column radiator. Levelled ceiling. Inset spotlights.
Bedroom Two (3.96m x 3.10m (13' x 10'2))
Double glazed sash window with unobstructed sea views. Traditional column radiator. Radiator. Levelled ceiling. Inset spotlights.
Bedroom Three (3.20m x 3.15m (10'6 x 10'4))
Double glazed sash window with distant views of the south downs. Traditional column radiator. Levelled ceiling. Inset spotlights.
Bathroom
Panelled bath with wall mounted mixer taps and ceiling mounted rainfall shower head. Wash hand basin with mixer tap and pull out storage below. Concealed cistern push button w/c. Chrome effect ladder style towel radiator. Two double glazed obscure glass sash windows. Tiled walls and flooring. Access hath to loft space. Levelled ceiling. Inset spotlights. Door to:
Utility Room
Housing wall mounted 'Worcester' gas boiler. Space and plumbing for washing machine and tumble dryer. Tiled flooring.
First Floor Landing
Levelled ceiling. Inset spotlights. Door to:
Primary Bedroom (4.19m x 3.20m (13'9 x 10'6))
'Velux' window. Traditional column radiator. Eaves storage. Pitched ceiling. Inset spotlights. Door to:
En Suite
Walk in shower with ceiling mounted rainfall shower head, handheld attachment, wall mounted controls, glass shower screen and drying area. Freestanding curved bath with wall mounted controls. Wash hand basin with mixer tap and pull out storage below. Concealed cistern push button w/c. Chrome effect ladder style towel radiator. Tiled walls and flooring. 'Velux' window. Inset spotlights. Extractor fan. Door to:
Walk In Wardrobe
Radiator. Ample space for shoes and clothes. Inset spotlights.
Property info
For more information about this property, please contact
Bacon and Company, BN14 on +44 1903 890559 * (local rate)
Disclaimer
Property descriptions and related information displayed on this page, with the exclusion of Running Costs data, are marketing materials provided by Bacon and Company, and do not constitute property particulars. Please contact Bacon and Company for full details and further information. The Running Costs data displayed on this page are provided by PrimeLocation to give an indication of potential running costs based on various data sources. PrimeLocation does not warrant or accept any responsibility for the accuracy or completeness of the property descriptions, related information or Running Costs data provided here.


























































.png)
