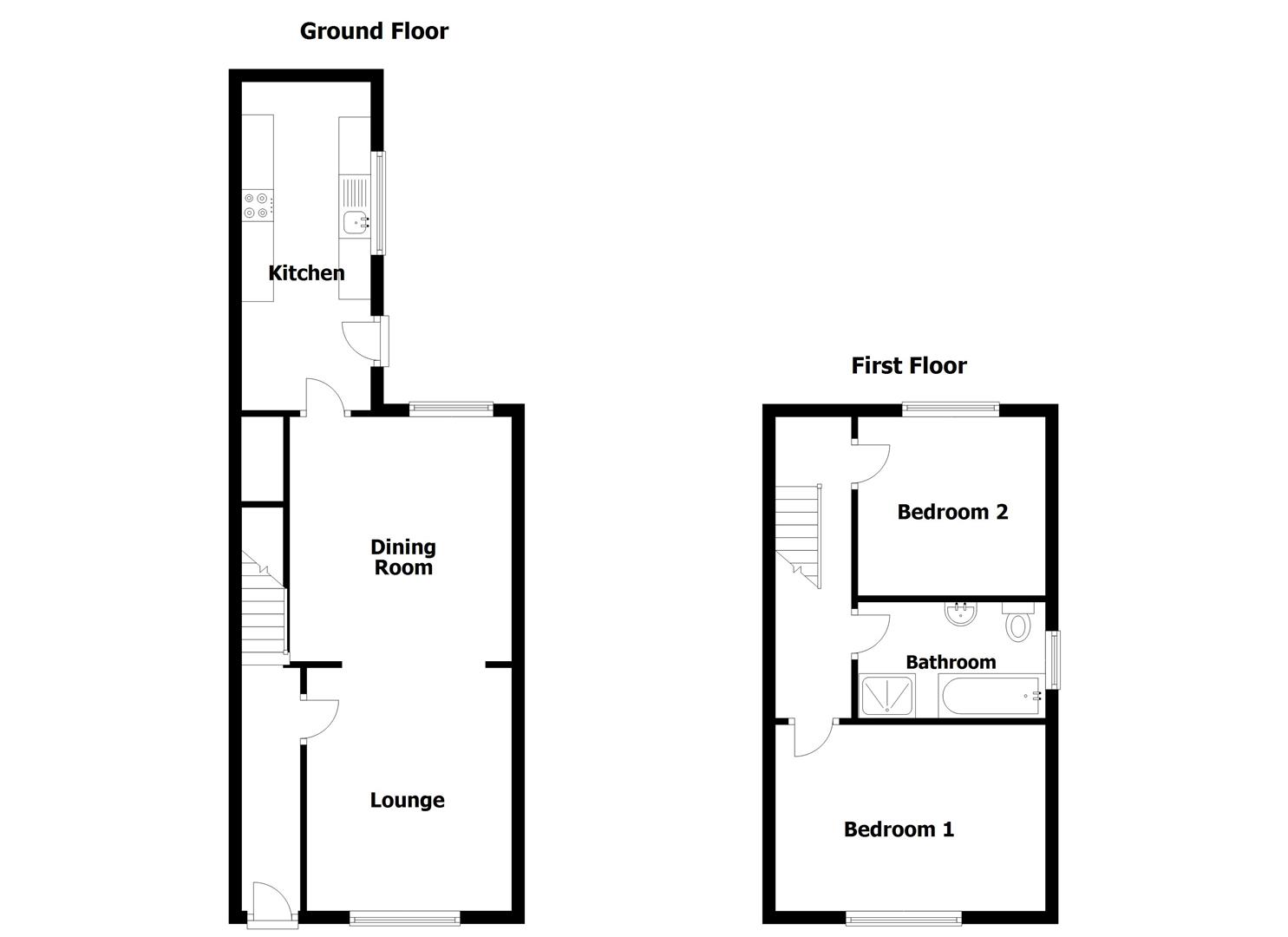Property to rent in Crosby Road, Newton Heath, Manchester M40
Just added* Calls to this number will be recorded for quality, compliance and training purposes.
Utilities and more details
Property features
- Substantial End Terrace Property
- Newly Redecorated Throughout
- Spacious & Light Lounge & Dining Room
- Kitchen with Cooker, Washer & Dryer
- Two Double Bedrooms, Wardrobe Included
- Stylish Bathroom with Shower & Bath
- Sizeable Courtyard & a Storage Garage
- Available Late September, Must Be Viewed
Property description
This deceptively spacious end of terrace property situated in a sought after location in Manchester having excellent transport links is very well presented throughout and is ready to occupy late September. Comprising in brief entrance hallway, lounge and dining room with open aspect, kitchen fitted with an electric oven and four ring gas hob plus free standing washer and dryer included, large master bedroom with mirrored wardrobe included, a good size second bedroom and a stylish and ultra modern bathroom with a walk in shower unit plus three piece bathrooms suite, the property also benefits from having a private and generous courtyard to the rear plus a secure storage garage and space to pull a car off the road. Viewing is essential to appreciate the property's size and condition.
Entrance Hall
UPVC front entrance door opens into the hallway with door to the lounge and stairs ascending to the first floor landing.
Lounge (3.81m x 3.23m (12'6 x 10'7))
With a front facing UPVC window, coving, laminate wood effect flooring, radiator, power points and open archway to the Dining Room.
Dining Room (3.84m x 3.78m (12'7 x 12'5))
With a rear facing UPVC window, coving, laminate wood effect flooring, radiator and power points.
Kitchen (4.90m x 2.01m (16'1 x 6'7))
With a side facing UPVC window, tile effect flooring, pantry and ample power points, fitted with a range of wall and base units with contrasting work surfaces and inset sink and drainer unit, integrated oven and gas hob with extractor hood, washing machine and dryer included, and UPVC side door opening out to the courtyard.
First Floor Landing
With a rear facing UPVC window, radiator and doors to bedrooms 1 and 2 and bathroom.
Bedroom One (4.19m x 2.92m (13'9 x 9'7))
With a front facing UPVC window, radiator and power points. Large mirrored wardrobes included.
Bedroom Two (3.20m x 2.84m (10'6 x 9'4))
With a rear facing UPVC window, radiator and power points.
Bathroom (2.95m x 1.85m (9'8 x 6'1))
A stylish and ultra modern bathroom fully tiled with a side facing UPVC glazed window, grey wood effect flooring, heated towel rail, walk in shower unit with waterfall shower and a three piece bathroom suite in white comprising panel enclosed bath, hand wash basin and low flush WC. With a tall vanity unit included.
Rear Courtyard
A sizeable courtyard to the rear providing easy maintenance outside space.
Storage Garage
A secure and very useful storage garage.
Property info
For more information about this property, please contact
Charles Louis, BL0 on +44 161 506 3231 * (local rate)
Disclaimer
Property descriptions and related information displayed on this page, with the exclusion of Running Costs data, are marketing materials provided by Charles Louis, and do not constitute property particulars. Please contact Charles Louis for full details and further information. The Running Costs data displayed on this page are provided by PrimeLocation to give an indication of potential running costs based on various data sources. PrimeLocation does not warrant or accept any responsibility for the accuracy or completeness of the property descriptions, related information or Running Costs data provided here.

























.png)
