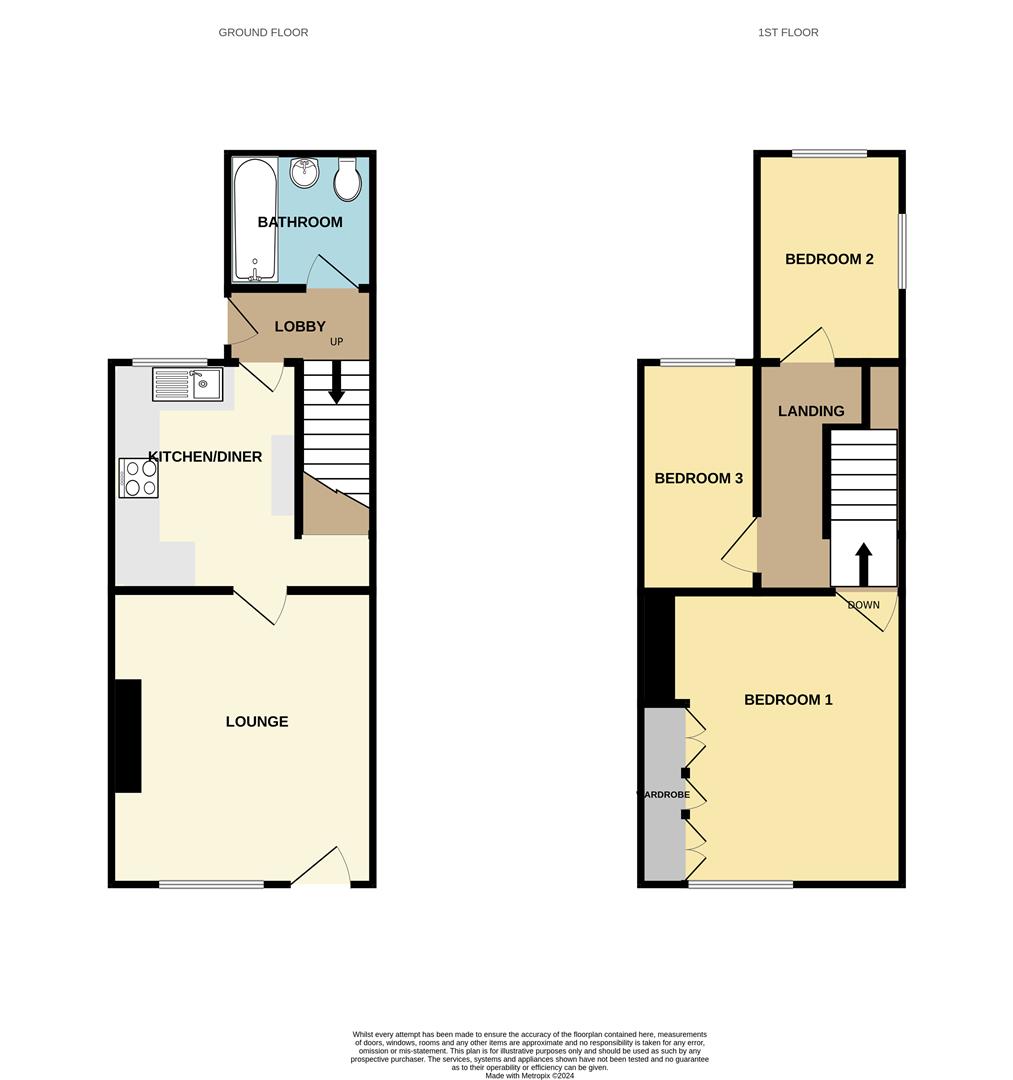End terrace house to rent in Pontefract Road, Featherstone, Pontefract WF7
Just added* Calls to this number will be recorded for quality, compliance and training purposes.
Property features
- Large Reception Room
- Spacious Kitchen Diner
- Ground Floor Bathroom
- Three First Floor Bedrooms
- Fully Central Heated and Double Glazed
- Accessible Location
- Close to Schools Shops and Facilities
- EPC Grade D
- Council Tax Band A
Property description
Welcome to this charming 3-bedroom end terrace house located on Pontefract Road in Featherstone. This property is perfect for commuters, being conveniently situated close to local amenities and schools.
Upon entering, you are greeted by a cosy reception room, ideal for relaxing or entertaining guests. The house boasts three well-proportioned bedrooms, offering plenty of space for a growing family or those in need of a home office.
The bathroom is well-appointed and provides a comfortable space for unwinding after a long day. The property's good-sized accommodation ensures that there is ample room for all your needs.
Don't miss the opportunity to make this lovely house your new home. Contact us today to arrange a viewing and discover the potential this property holds for you.
Lounge (11' 7'' x 12' 11'' (3.53m x 3.93m))
Good sized lounge featuring laminate flooring, a stove style plug in electric fire inset in the chimney breast. With a wall mounted cupboard housing the consumer unit and electric meter. Also featuring four double plug points, telephone and TV points and UPVC window.
Kitchen Diner (11' 7'' x 10' 4'' (3.53m (max) x 3.15m (max) ))
This kitchen diner with laminate tile effect floor, features a free standing beko electric cooker, tall floor mounted cupboard with glazed doors and glass shielding. It also features, a single sink drainer, mixer tap, work surfaces with tiled surround, drawers and cupboards and fitted units.
Rear Entrance Hall (6' 8'' x 4' 0'' (2.02m (max) x 1.22m (max) ))
Located to the rear of the property, featuring laminate flooring, stair case to the first floor, glazed door to the garden and radiator.
Family Bathroom
This family bathroom is situated on the ground floor of the property. It has a frosted window and is fully tiled. It comprises of a three piece white suite, with an electric shower over the bath.
Landing
With recessed shelving and wall mounted Ravenheat condensing combi-boiler. Also with co alarm, smoke alarm and double power point
Master Bedroom (11' 7'' x 13' 1'' (3.53m (max) x 3.98m (max) ))
This spacious Double Bedroom is situated at the front of the property. Featuring a new grey carpet, 3 double power sockets - one with 2 usb points, window and radiator.
Bedroom Two (6' 10'' x 12' 10'' (2.09m x 3.92m))
This Double Bedroom is situated at the rear of the property, featuring new brown carpet, coved ceiling, 3 double power points -2 with usb points and windows to the side and rear.
Bedroom Three (5' 10'' x 10' 3'' (1.77m x 3.13m))
Situated at the rear of the property, this property features 2 double power points - 1 with a usb point, window and radiator.
External
Pebbled to the front of the property with small brick wall to 2 sides and wooden frame to the other side. The rear is fully paved and enclosed with access from the rear for off street parking.
Property info
For more information about this property, please contact
Castle Dwellings, WF10 on +44 1977 308897 * (local rate)
Disclaimer
Property descriptions and related information displayed on this page, with the exclusion of Running Costs data, are marketing materials provided by Castle Dwellings, and do not constitute property particulars. Please contact Castle Dwellings for full details and further information. The Running Costs data displayed on this page are provided by PrimeLocation to give an indication of potential running costs based on various data sources. PrimeLocation does not warrant or accept any responsibility for the accuracy or completeness of the property descriptions, related information or Running Costs data provided here.





















.png)

