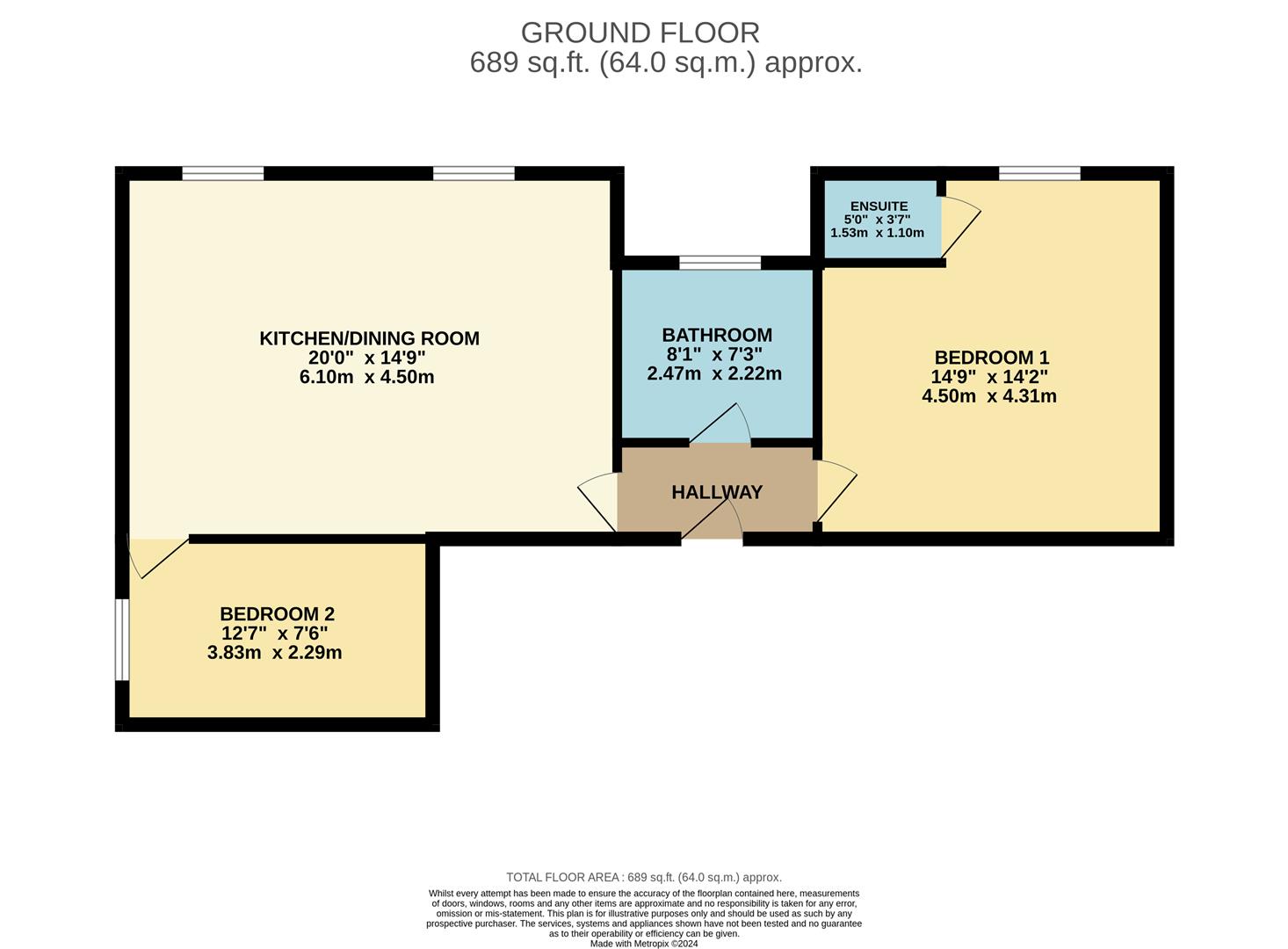Flat to rent in 12 High Street, Keynsham, Bristol BS31
Just added* Calls to this number will be recorded for quality, compliance and training purposes.
Utilities and more details
Property features
- Two Bedroom Apartment
- High Street Location
- Open Plan Living Area
- Kitchen (Appliances Required)
- Bedroom one with En-Suite
- Good size Bathroom
- Council Tax Band (A)
- No parking
Property description
Two bedroom first floor apartment located in Keynsham High Street.
The property is accessed through a communal front door which is on Keynsham High Street and the apartment is located on the first floor via several stairs.
You enter the apartment into the hallway where there is an intercom system and doors leading to the Open Plan Living Area, Bedroom one and Bathroom.
The Open Plan Living Area is located to the front of the property and has windows overlooking the High Street and St John's Church. The Kitchen area has wall & base units, gas hob, electric oven and space for washing machine & fridge/freezer. The second single bedroom is just off the open plan living area.
Bedroom one and Bathroom are also to the front of the property with views of the High Street. Bedroom one has an added bonus of having an en-suite.
The property unfortunately does not have any car parking. However has Bus links between Bristol & Bath within walking distance from the property.
The property is located 0.3 miles from Keynsham Train Station, 5.9 miles from Bristol City Centre and 7.5 miles from Bath.
Keynsham High Street has many independent shops, cafes and bars and even has a Farmers Market once a month. There is also a Leisure Centre, Library, Tesco's, Sainsburys local all is walking distance of your new home.
Entrance Hall
Wooden flooring, intercom system & doors leading to Lounge, Bedroom one and Bathroom.
Open Plan Living Area (6.1 x 4.5 (20'0" x 14'9"))
Wooden flooring, 2 x front aspect windows, radiators, kitchen area with wall & base units, gas hob, electric oven, space for washing machine and fridge/freezer, door leading into Bedroom 2.
Bedroom One (4.7 x 4.3 (15'5" x 14'1"))
Wooden flooring, front aspect window, radiator & en-suite.
Bedroom Two (3.8 x 2.3 (12'5" x 7'6"))
Wooden flooring, side aspect window, radiator & feature fireplace.
Bathroom (2.4 x 1.6 (7'10" x 5'2"))
Tiled flooring & walls, front aspect window, shower off the mains over the bath, wc & sink.
Property info
For more information about this property, please contact
Davies & Way, BS31 on +44 117 444 0253 * (local rate)
Disclaimer
Property descriptions and related information displayed on this page, with the exclusion of Running Costs data, are marketing materials provided by Davies & Way, and do not constitute property particulars. Please contact Davies & Way for full details and further information. The Running Costs data displayed on this page are provided by PrimeLocation to give an indication of potential running costs based on various data sources. PrimeLocation does not warrant or accept any responsibility for the accuracy or completeness of the property descriptions, related information or Running Costs data provided here.


















.gif)