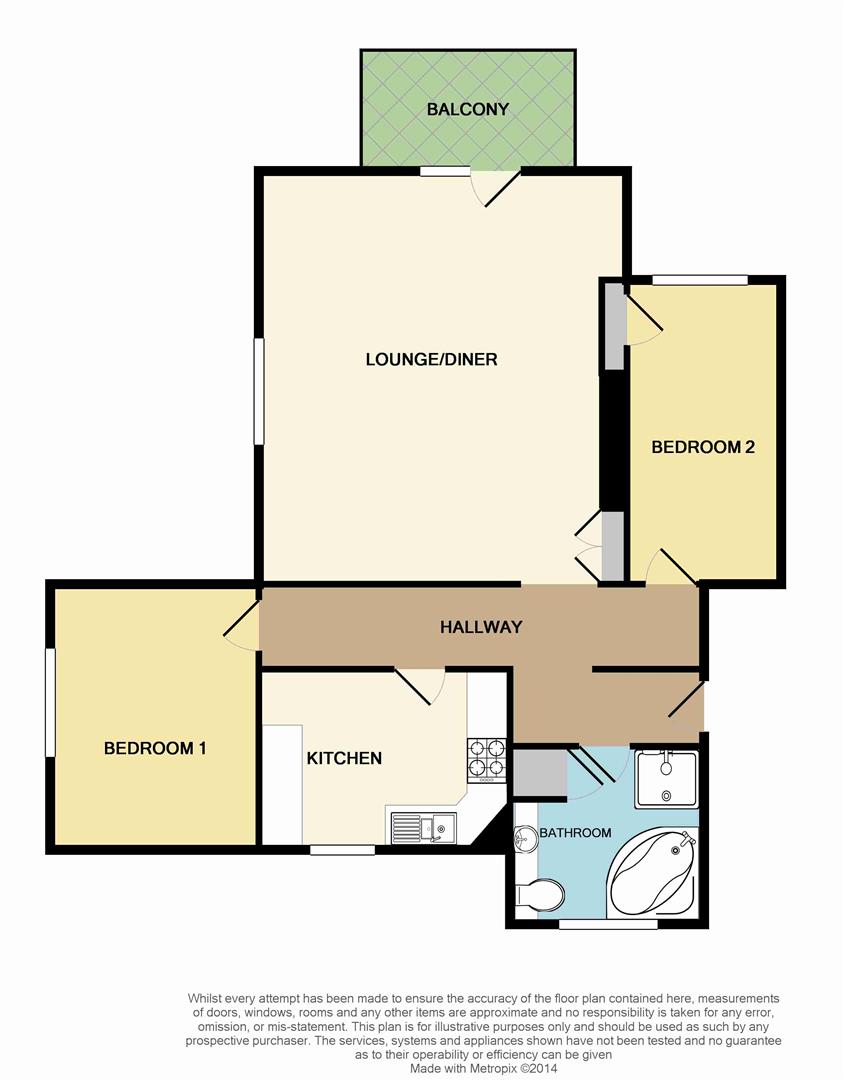Flat to rent in Afton Road, Freshwater PO40
Just added* Calls to this number will be recorded for quality, compliance and training purposes.
Utilities and more details
Property features
- Two bedroom apartment
- First floor
- Balcony
- One parking space
- Garage
- Communal gardens
- Furnished/unfurnished
- Close to the beach
- Close to local amenities
- Available now
Property description
A spacious two bedroom first floor apartment situated in this elegant and characterful late Victorian residence on the outskirts of Freshwater Bay, yet within a short walk of the beach and sssi protected Nature Reserve.
The building is set in good sized grounds and features an 'In and Out' driveway together with a good sized communal garden to the rear. Afton Lodge was originally built as a fine detached residence and connected to the Tennyson family. The property was later converted into five apartments. This apartment is well maintained and has a lovely spacious sitting/dining room with access out to a sunny balcony terrace to the rear. In addition, there is a good sized kitchen with ample storage as well as two double bedrooms and a large bathroom with both a bath and separate shower cubicle. Other features include gas central heating and a useful garage en-bloc.
Located less than half a mile from the beach in Freshwater Bay and also enjoys access to miles of downland and coastal walks via a network of footpaths and bridleways and the sssi protected Afton Nature Reserve located just around the corner. The shops, services and amenities in Freshwater are around half a mile away and the harbour town of Yarmouth with its mainland ferry terminal and excellent sailing facilities is within a ten minute drive.
Accommodation comprises;
Communal front door opens to - A lovely communal entrance area with elegant original staircase leading to the first floor and front door of the flat.
Sitting/Dining Room - An elegant and spacious reception room with decorative coved ceiling, large window to the side and double glazed door with side panel to the rear leading out to the balcony terrace. A built-in recessed storage cupboard provides useful storage.
Kitchen - Offering an outlook to the front, overlooking farmland opposite and fitted with ample light oak fronted cupboards, drawers and display cabinets as well as work surfaces incorporating an inset one and half bowl sink unit. There is an integrated electric oven, a gas hob and space/plumbing for a dishwasher as well as space for an upright fridge/freezer. The gas fired central heating boiler also supplies hot water and is concealed behind a cupboard.
Bedroom One - A spacious double bedroom with a large window to the side.
Bedroom Two - A double bedroom overlooking the communal rear and featuring a built-in recessed shelved storage cupboard.
Bathroom - Suite comprising a corner bath, shower cubicle with drench head shower unit and fitted furniture incorporating a WC with concealed cistern and a vanity wash basin with shelving and storage below. Built-in utility cupboard.
Outside - Set in good sized grounds to the front, side and rear. To the front of the property is a gravelled 'In and Out' driveway. The apartment has its own garage with up and over door, power/light, window to the rear and a mezzanine storage area. To the rear of the building is a good sized communal area of garden.
The property is offered furnished or unfurnished and available now.
Council Tax Band B - £1909.44 pa for 2024
A Holding Deposit equal to one weeks' rent will be payable upon commencement of an application to rent this property
Tenant protection
We are members of The Property Ombudsman Scheme, which is a government approved scheme to provide independent redress in relation to disputes between consumers and property agents.
Property info
For more information about this property, please contact
Spence Willard, PO41 on +44 1983 507481 * (local rate)
Disclaimer
Property descriptions and related information displayed on this page, with the exclusion of Running Costs data, are marketing materials provided by Spence Willard, and do not constitute property particulars. Please contact Spence Willard for full details and further information. The Running Costs data displayed on this page are provided by PrimeLocation to give an indication of potential running costs based on various data sources. PrimeLocation does not warrant or accept any responsibility for the accuracy or completeness of the property descriptions, related information or Running Costs data provided here.



























.png)