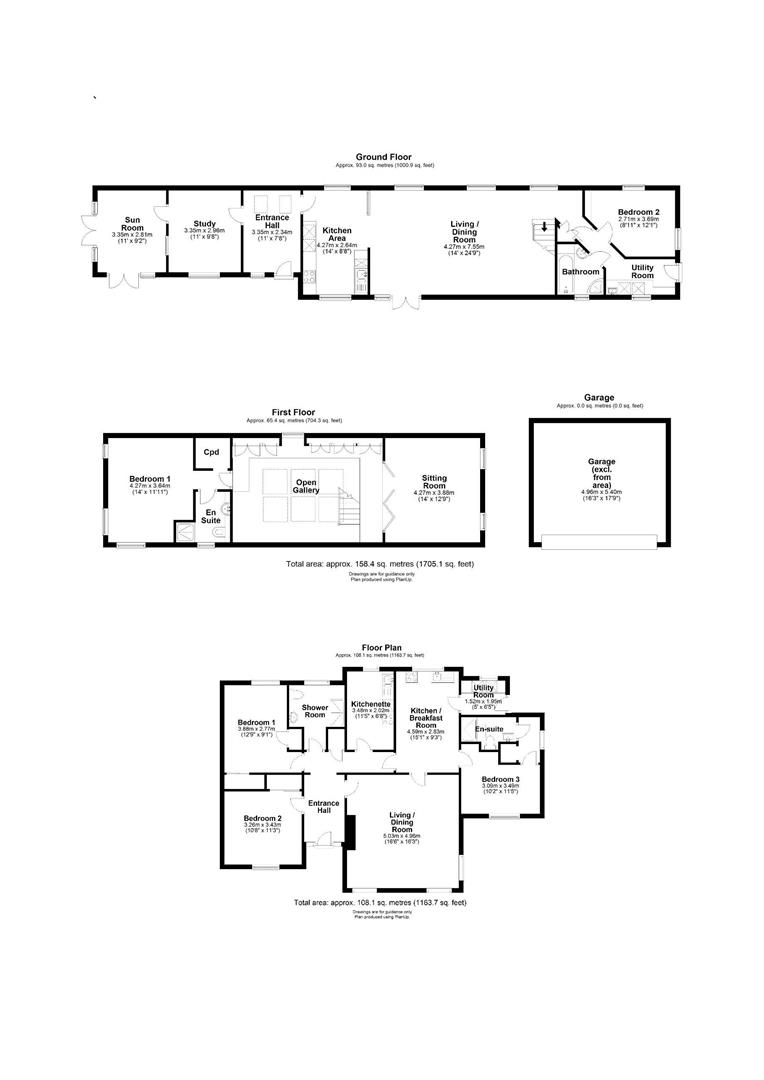Detached house to rent in Mill Farm Lane, Pampisford, Cambridge CB22
Just added* Calls to this number will be recorded for quality, compliance and training purposes.
Utilities and more details
Property features
- Detached Barn and Annexe
- Pets considered
- EPC - C (The Barn House)
- EPC - D (The Garden House)
- Double garage and parking
- 266 sqm / 2868 sqft
- Gas central heating
Property description
A spectacular detached Barn conversion with a separate, fully independent Annexe in the village of Pampisford located just off the A505 with good access to Whittlesford Train Station, M11, Addenbrookes Hospital, The Genome Campus and Babraham Institute.
The Garden House
Providing 1163 square feet (108 square meters) of floor coverage, the fully independent Garden House offers high quality, bright and spacious rooms. The Garden House has its own EPC (Rating D) and has been independently assessed for Council Tax (Band D)
Entrance Hallway
Bright and spacious entrance hallway
Living Room (5.03 x 4.96 (16'6" x 16'3"))
Generously sized front living room with gas fireplace
Kitchen/Breakfast Room (4.59 x 2.83 (15'0" x 9'3"))
Modern fitted kitchen with electric oven and fridge with freezer compartment
Leading to rear lobby with washing machine, washer dryer and back door
Utility Room (3.48 x 2.02 (11'5" x 6'7"))
With sink, electric oven and undercounter fridge
Family Bathroom
Spacious shower room with large shower enclosure, heated towel rail, WC and hand basin
Bedroom 1 (3.88 x 2.77 (12'8" x 9'1"))
Rear double bedroom with built in wardrobe
Bedroom 2 (3.26 x 3.43 (10'8" x 11'3"))
Front double bedroom with built in wardrobe
Bedroom 3 (3.09 x 3.49 (10'1" x 11'5"))
Third double bedroom with en-suite shower room
The Barn House
Providing 1705 square feet (158 square meters) of floor coverage the detached Barn house offers oak doors and staircase, exposed timbers and lots of natural light with many doors and windows. The Barn House has its own EPC (Rating C) and has been independently assessed for Council Tax (Band E)
Entrance Hallway (3.35 x 2.34 (10'11" x 7'8"))
Spacious entrance hallway with cupboard for shoes and coats
Study (3.35 x 2.96 (10'11" x 9'8"))
Ground floor study leading to bright sun room
Sun Room (3.35 x 2.81 (10'11" x 9'2"))
With vaulted ceiling and patio doors to front garden
Kitchen (4.27 x 2.64 (14'0" x 8'7"))
Fitted kitchen area with gas hob, double fitted oven and microwave, integrated dishwasher and fridge
Living Room (4.27 x 7.55 (14'0" x 24'9"))
Open plan living room with a vaulted ceiling, many windows, gas fire place and glazed doors leading to front garden area
Bedroom 2 (2.71 x 3.69 (8'10" x 12'1"))
Ground floor double bedroom located off the living room
Bathroom
Ground floor bathroom with separate shower enclosure, bath with power jets, WC and hand basin
Utility Area
Located at the end of the barn is a utility area with washing machine, undercounter freezer, concealed sink and door leading to the rear garden and garage
First Floor Sitting Room (4.27 3.88 (14'0" 12'8"))
Oak stair case leading to first floor sitting room with gas fire place and bi-fold doors
The gallery landing is fitted with many storage cupboards
Bedroom 1 (4.27 x 3.64 (14'0" x 11'11"))
First floor master bedroom is located at the other end of the hallway with en-suite shower room and walk-in wardrobe
Garden And Parking
Pretty front garden mostly laid to lawn with Apple tree and gravel driveway leading to rear double garage with plenty of parking available and beautiful laid to lawn garden
Key Information
EPC Rating: The Garden House - D The Barn House - C
Council Tax Band: The Garden House - Band D The Barn House - Band E (South Cambridgeshire Council)
Rent – £3500 pcm (£807 pw) Deposit – £4038
Available unfurnished 20th September 2024
Property info
For more information about this property, please contact
Bush & Co, CB1 on +44 1223 784700 * (local rate)
Disclaimer
Property descriptions and related information displayed on this page, with the exclusion of Running Costs data, are marketing materials provided by Bush & Co, and do not constitute property particulars. Please contact Bush & Co for full details and further information. The Running Costs data displayed on this page are provided by PrimeLocation to give an indication of potential running costs based on various data sources. PrimeLocation does not warrant or accept any responsibility for the accuracy or completeness of the property descriptions, related information or Running Costs data provided here.




















































.png)


