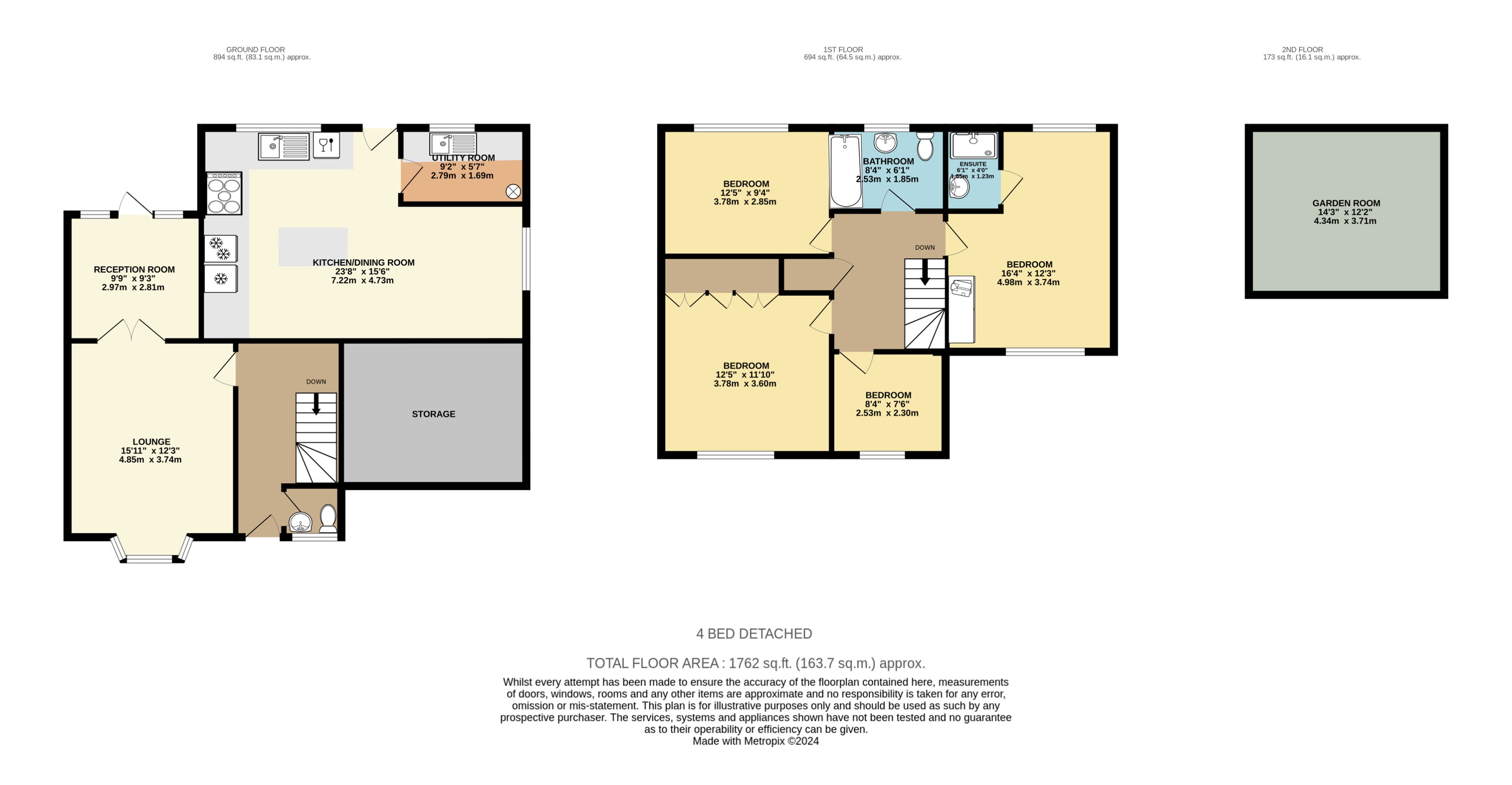Detached house to rent in St Johns Close, Sleaford NG34
* Calls to this number will be recorded for quality, compliance and training purposes.
Utilities and more details
Property features
- Detached House
- 4 Bedrooms
- Kitchen / Diner
- Lounge & Dining Room
- Utility
- Three Double and One Single Bedrooms
- Family Bathroom, Ensuite, Cloaks
- Summerhouse and Private Gardens
- Driveway Parking (no garage)
- 6 - 12 Mont Tenancy Only
Property description
4 Bedroom detached house located in cul de sac in popular village location.
Comprising of entrance hall with cloakroom off, spacious lounge and dining room / snug, spacious open plan kitchen / diner / breakfast room, utility, 3 double bedrooms (master with ensuite) single bedroom and family bathroom.
With driveway parking and half garage for storage only, private enclosed gardens to the rear with shed, green house, log store and summer house..
The property benefits from gas central heating and double glazing throughout.
One pet will be considered.
Available end of September 2024
**this is A 6-12 month lease only**
Council tax band D
Rent £1200.00
deposit £1384.00
EPC D EPC rating: D.
Entrance (14'4" x 7'8" (4.37m x 2.34m))
Via composite door with glazed units and chrome fitments into spacious hallway with open under stairs storage area. Laminate style flooring, radiator and stairs off to the first floor landing.
Cloakroom (4'3" x 3'9" (1.3m x 1.14m))
With wc and vanity wash hand basin, radiator and flooring with Upvc window to the front elevation.
Lounge (14'4" x 12'3" (4.37m x 3.73m))
Spacious accommodation with log burner set in brick fireplace, bay window with bespoke wooden sill, new carpet, radiator and French Doors to the snug.
Snug (9'9" x 9'3" (2.97m x 2.82m))
With Upvc windows and door to the rear garden, flooring and radiator.
Breakfast Kitchen Diner (23'9" x 15'6" (7.24m x 4.72m))
Spacious accommodation which has been extended to present a superb family dining area.
Comprising of full kitchen with range of wall and base units with wood style worktop over, belfast style sink, rangemaster cooker, integrated appliances (conditions apply), centre island with further storage and Upvc window and door to the rear elevation.
Utillity Room (9'2" x 5'7" (2.79m x 1.7m))
With wall and base units to match the kitchen, belfast style sink, plumbing for washing machine and boiler.
Stairs And Landing
Spacious landing with enough area for some storage, flooring and radiator.
Bedroom 1 (16'4" x 12'3" (4.98m x 3.73m))
Very spacious double accomodation with duel aspect Upvc windows to both front and rear elevation, flooring and two radiators. With double wardrobe.
Ensuite (6'7" x 4'0" (2.01m x 1.22m))
With double size shower cubicle with mains shower and vanity wash hand basin, radiator and flooring.
Bedroom 2 (12'5" x 10'9" (3.78m x 3.28m))
Double size accommodation with built in wardrobes, upvc window to the front elevation, flooring and radiator.
Bedroom 3 (12'5" x 9'3" (3.78m x 2.82m))
Double size accommodation, upvc window to the rear elevation, flooring and radiator.
Bedroom 4 (7'8" x 7'6" (2.34m x 2.29m))
Single size accomodation with built in storage, flooring and radiator.
Summerhouse (14'3" x 12'2" (4.34m x 3.71m))
Summerhouse with power and lighting, single glazing and hosts some furniture inside such as sofa and drawers.
With decking to the front area and steps leading down to the garden.
(To be used and included as an internal room)
External
With driveway parking to the front for 2 vehicles, half garage for storage only and enclosed private gardens to the rear with shed, greenhouse, log store, summerhouse. Mainly laid to lawns with patio area with shrubs and borders.
Property info
For more information about this property, please contact
Newton Fallowell, NG34 on +44 1529 417052 * (local rate)
Disclaimer
Property descriptions and related information displayed on this page, with the exclusion of Running Costs data, are marketing materials provided by Newton Fallowell, and do not constitute property particulars. Please contact Newton Fallowell for full details and further information. The Running Costs data displayed on this page are provided by PrimeLocation to give an indication of potential running costs based on various data sources. PrimeLocation does not warrant or accept any responsibility for the accuracy or completeness of the property descriptions, related information or Running Costs data provided here.





























.png)

