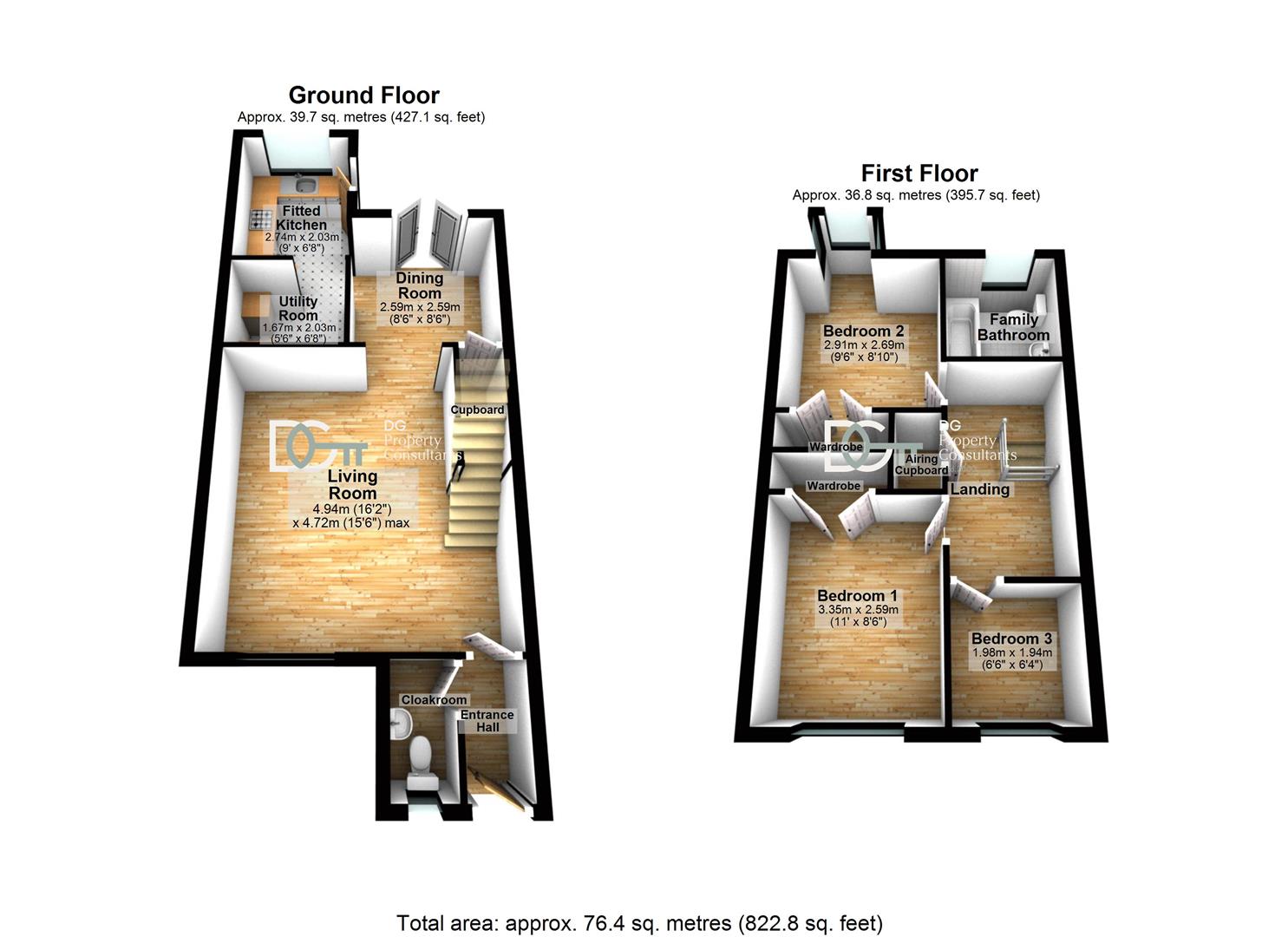Semi-detached house to rent in Edkins Close, Bushmead, Luton LU2
Just added* Calls to this number will be recorded for quality, compliance and training purposes.
Utilities and more details
Property features
- 3 Bedroom Semi Detached in Bushmead Luton
- Good Size Living Room, Separate Dining Room
- Modern Fitted Kitchen & Utility Room
- Fully Double Glazed & Gas c-h
- South-West Facing Rear Garden
- 2 X Private Parking Spaces
- Available Straight Away as Unfurnished
- Modern Family Bathroom & Downstairs Cloakroom
Property description
DG Property Consultants are offering this sought after redecorated and well presented 3 bedroom semi detached property, located on the popular Bushmead development of Luton. Close to local amenities and popular schools & colleges, also boasting easier access to rail links into London ideal for a commuter. Offered as Unfurnished and available straight away.
Accommodation comprises: Entrance hall, cloakroom, good size living room, separate dining room, modern fitted combined kitchen & utility room, landing, 3 bedrooms (1 & 2 having built in wardrobes), modern fitted family bathroom with electric shower.
Benefits include: Double glazing, gas central heating, front & south-west facing rear garden, plus 2 private off road parking spaces.
To arrange your viewing all Team dg on
Ground Floor Accommodation
Entrance Hall
Entrance door, single radiator, wooden laminate flooring, telephone point, power point(s), coving to textured ceiling, door to living room
Cloakroom
UPVC double glazed window to front, two piece suite comprising, wash hand basin and low-level WC, tiled splashback, wooden laminate flooring, coving to textured ceiling.
Living Room (4.94m x 4.72m (16'2" x 15'6"))
UPVC double glazed window to front with curtain pole and blinds fitted, two double radiators, wooden laminate flooring, telephone point(s), TV point(s), double power point(s), coving to textured ceiling, carped stairs to first floor landing, opening to dining room.
View Of Living Room
View Of Living Room
Dining Room (2.59m x 2.59m (8'6" x 8'6"))
UPVC double glazed French double doors to rear to garden, double radiator, wooden laminate flooring, telephone point(s), double power point(s), coving to textured ceiling, opening to kitchen & utility room, under stairs storage cupboard.
View Of Dining Room
Fitted Kitchen (2.74m x 2.03m (9'0" x 6'8"))
Fitted with a matching range of base and eye level units with worktop space over, stainless steel sink unit with single drainer and mixer tap with tiled splashbacks, plumbing and space for slimline dishwasher, built-in electric oven, four ring halogen hob with extractor hood over, uPVC double glazed window to rear with blinds fitted, ceramic tiled flooring, double power point(s), coving to textured ceiling with ceiling spotlights, door to rear to garden.
View Of Kitchen
View Of Kitchen
Utility Room (1.67m x 2.03m (5'6" x 6'8"))
Eye level unit and unit to fit a wm & td, plumbing and space for automatic washing machine and tumble dryer, space for a fridge/freezer, radiator, ceramic tiled flooring, double power point(s), coving to textured ceiling with ceiling spotlights, opening to kitchen.
First Floor Accommodation
Landing
Fitted carpet, power point(s), coving to textured ceiling, access to loft space, airing cupboard housing pre-lagged hot water tank, wall mounted gas boiler serving heating system and domestic hot water, doors to all first floor rooms.
Bedroom 1 (3.35m x 2.59m (11'0" x 8'6"))
UPVC double glazed window to front with blinds fitted, built-in double wardrobe(s), single radiator, wooden laminate flooring, TV point(s), power point(s), coving to textured ceiling.
View Of Bedroom 1
Bedroom 2 (2.91m x 2.69m (9'7" x 8'10"))
Upvc Box bay window to rear, built-in double wardrobe(s) with blinds fitted, single radiator, fitted carpet, power point(s), coving to textured ceiling.
View Of Bedroom 2
Bedroom 3 (1.98m x 1.94m (6'6" x 6'4"))
UPVC double glazed window to front with curtains and pole, single radiator, wooden laminate flooring, double power point(s), coving to textured ceiling.
View Of Bedroom 3
Family Bathroom
Refitted with three piece suite comprising deep panelled bath with independent electric over and glass screen, pedestal wash hand basin and low-level WC, chrome heated towel rail, extractor fan, uPVC double glazed window to rear, ceramic tiled flooring, coving to textured ceiling.
View Of Family Bathroom
View Of Family Bathroom
Outside Of The Property
Frontage
Paved with slate insets, archway leading to parking area to the rear of the property.
Rear Garden
Enclosed rear garden by timber fencing, decking and paved, Side gate to the parking arear and access to the front of the property.
View Of Rear Garden
2 X Private Parking Spaces
View Of Parking Area
Council Tax Band
Council Tax Band :
Charge Per Year : £
Misdescriptions Act - Lettings
Misdescriptions act - DG Property Consultants for themselves and for the vendor of this property, whose agent they are, given notice that the particulars are set out as a general outline only for the guidance of intended purchasers and do not constitute or constitute part of an offer or contract. All descriptions, dimensions, reference to condition and necessary permissions for use and occupation and other details are given without responsibility, and any intending purchaser should not rely upon them as statements or representations of fact but must satisfy themselves by inspection or otherwise as to their correctness. No person in the employment of DG Property Consultants, has any authority to make or any representation or warranty whatsoever in relation to this property.
Property info
For more information about this property, please contact
DG Property Consultants, LU3 on +44 1582 955427 * (local rate)
Disclaimer
Property descriptions and related information displayed on this page, with the exclusion of Running Costs data, are marketing materials provided by DG Property Consultants, and do not constitute property particulars. Please contact DG Property Consultants for full details and further information. The Running Costs data displayed on this page are provided by PrimeLocation to give an indication of potential running costs based on various data sources. PrimeLocation does not warrant or accept any responsibility for the accuracy or completeness of the property descriptions, related information or Running Costs data provided here.






































.png)
