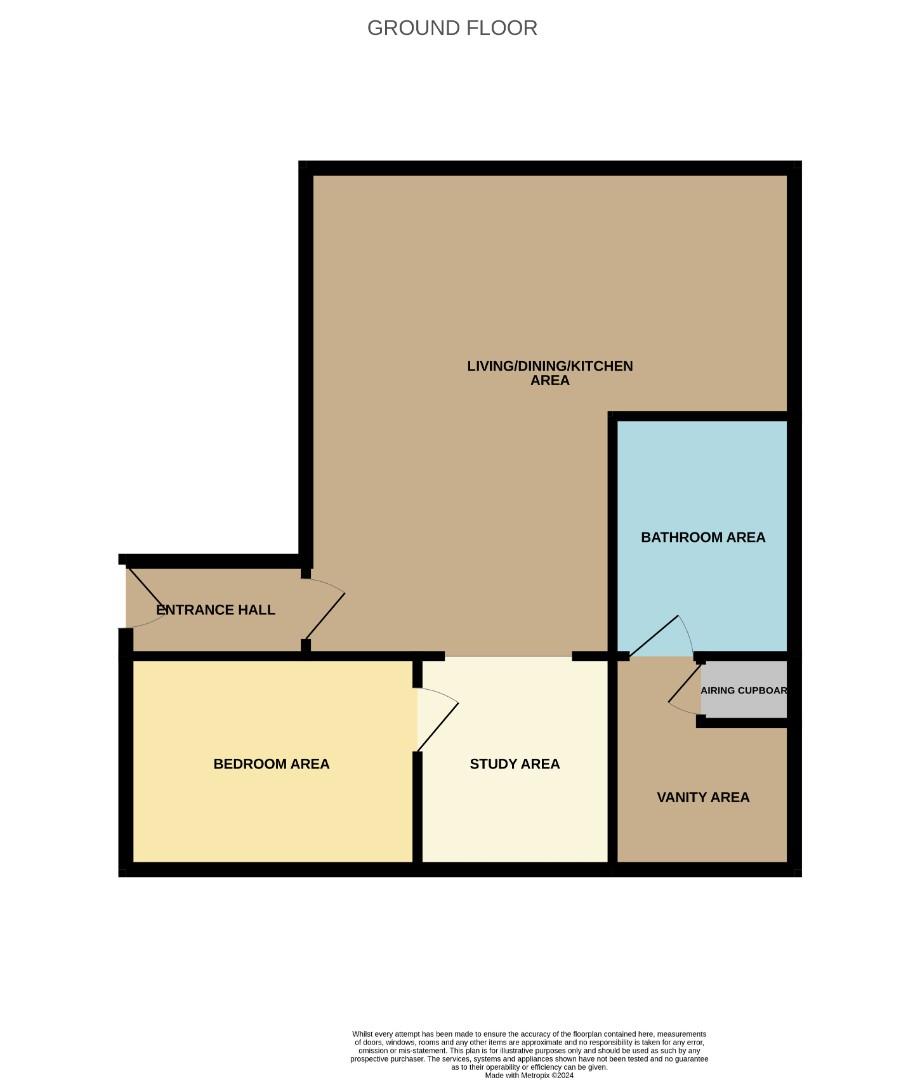Flat to rent in Oakfield Drive, Dumfries DG1
Just added* Calls to this number will be recorded for quality, compliance and training purposes.
Property features
- Top floor studio flat
- Private bedroom area
- Newly fitted kitchen
- Bathroom
- Storage heaters
- Double galzed
- Council Tax Band A
- No pets
- Suitable for single occupancy
- Deposit:
Property description
A larger studio flat with a dedicated bedroom area, away from the main living area. The flat is located on the top floor of a purpose built block and the accommodation comprises of: Entrance vestibule, living room, open plan to the kitchen with newly fitted cabinets and worksurfaces, a bedroom/boxroom and a bathroom. The property is heated by electric storage heaters and the it is double glazed. Accessed from the communal entrance hall and there is plenty of unallocated parking outside in the grounds.
Would suit a single person looking for a home in the suburbs of Dumfries. The floor coverings are all brand newly fitted, as are the kitchen cabinets and all freshly painted.
Vestibule
Through a timber door and into a small vestibule giving access to the living room.
Living And Kitchen Area (4.80m x 4.14m (15'9" x 13'7"))
Living Room
Plenty of space of a sofa, chairs, and TV table and open plan to the kitchen. With long views out of the double glazed windows to the front elevation.
Kitchen
Newly fitted cabinets with contrasting worktops over. There is space for a free standing electric cooker, a washing machine and for a fridge.
Bedroom Area (2.64m x 1.98m (8'8" x 6'6"))
This room has it's own door for privacy, but is a box room without it's own light. Contains some shelving and space for a large single bed.
Inner Hall (2.01m x 1.65m (6'7" x 5'5"))
Ideal for a wardrobe, desk for home working, or storage.
Bathroom (1.85m x 1.60m (6'1" x 5'3"))
With a bath and electric shower over, a WC, and a wash-hand basin.
Vanity Area (2.01m x 1.65m (6'7" x 5'5"))
Airing cupboard.
Communal Entrance And Stairs
Secure access doors to the front and rear of the building. Please note there is no management company or service agreements for maintaining the stairwells and this is the responsibility of the residents.
Parking
There is a carpark to the side of the building and spaces are on an unallocated basis.
Property info
For more information about this property, please contact
Hunters Cumbria and South West Scotland, CA1 on +44 1228 304156 * (local rate)
Disclaimer
Property descriptions and related information displayed on this page, with the exclusion of Running Costs data, are marketing materials provided by Hunters Cumbria and South West Scotland, and do not constitute property particulars. Please contact Hunters Cumbria and South West Scotland for full details and further information. The Running Costs data displayed on this page are provided by PrimeLocation to give an indication of potential running costs based on various data sources. PrimeLocation does not warrant or accept any responsibility for the accuracy or completeness of the property descriptions, related information or Running Costs data provided here.



















.png)

