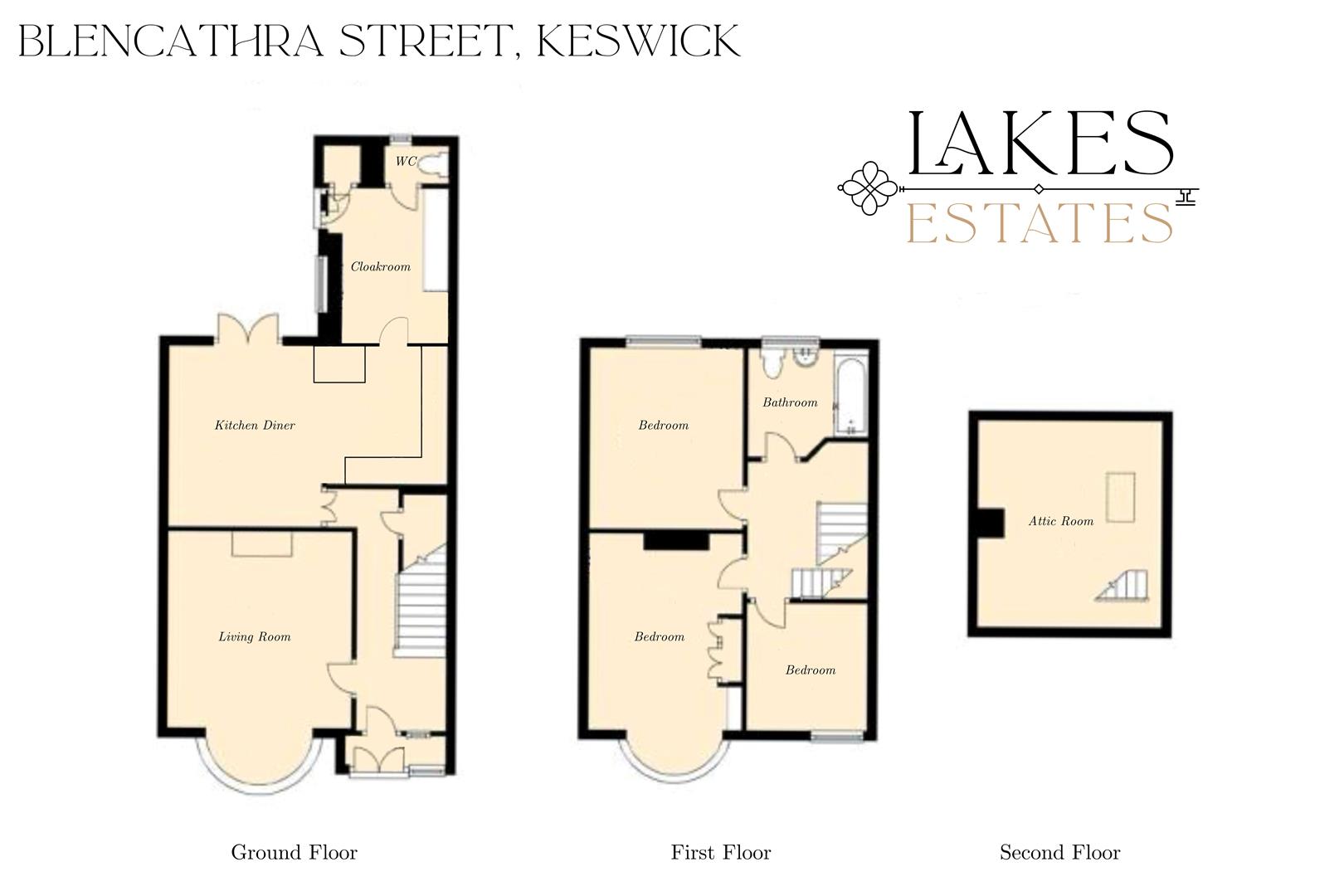Property to rent in Blencathra Street, Keswick CA12
Just added* Calls to this number will be recorded for quality, compliance and training purposes.
Utilities and more details
Property features
- Available immediately
- Fantastic location a short walk from Keswick town centre
- Private parking and car port
- Easy access to the Lake District
- Transport links via the A66 and nearby M6
- 3 bedrooms
- Well maintained throughout
Property description
Welcome to 96 Blencathra Street, this fantastic semi detached property is close to the centre of Keswick and all the amenities it has to offer. Nestled in the heart of the Lake District National Park, Keswick is a charming market town offering an idyllic blend of natural beauty and vibrant community life. This property provides stunning views of the surrounding fells, including the majestic Skiddaw mountain and compromises of a spacious kitchen diner, boot room, downstairs wc, living room, three bedrooms, a bathroom and a semi converted attic space. Outside these is an easy to maintain front and rear garden, driveway and car port.
This property is not to be missed, viewing is essential.
Downstairs Hallway
Leading on from the front porch and main entrance, is the downstairs hallway, it gives access to the living room, an understairs cupboard, the kitchen diner and the first floor.
Living Room
The living room has views over the front of the property through the double glazed bay window, a modern fireplace, and an abundance of space for furniture.
Kitchen
The kitchen dine is a bright space which opens out on to the garden via double glazed french doors. The kitchen has a breakfast bar and still leave room for additional furnishings so it could be utilised as a second living and entertainment space. The kitchen has plenty of worktop and cupboard space with integrated appliances.
Back Entryway/Boot Room
Accessible directly from the rear garden, this back entryway has gives access to the downstairs wc, and an area that could be utilised as a utility, with built in strorage and space to also be used as a boot room, this then leads directly in to the kitchen. It has a double glazed window bringing in natural light.
Downstairs Wc
The downstairs wc is accessible from the back entrance to the property, and has a wc and sink unit with a double glazed frosted window.
Upstairs Hallway
The upstairs hallway gives access to all three bedrooms, the bathroom and the attic via the carpeted loft ladder with a fitted gate to restrict access.
Bedroom One
Bedroom one is a comfortable double and has views over the front of the property through the double glazed bay window to the fells in the distance, it has fitted wardrobes and window seat.
Bedroom Two
Bedroom two is a comfortable double and has views over the back garden through the double glazed window
Bedroom Three
Bedroom three is comfortable single bedroom and could be utilised as a home office, is has a double glazed window with views over the front of the property.
Bathroom
The bathroom has a frosted double glazed window, wc and sink unit with built in storage and an over bath shower.
Attic
The attic is accessed by a carpeted loft ladder and has been semi converted, it has a double glazed skylight.
Outside
Outside there is a patio and a raised artificial lawn with a paved seating area and room for a shed. There is also a car port and driveway that would comfortably park three cars. The front garden is paved with flowerbeds and is easily maintainable.
Additional Information & Services
The property is linked to mains electricity, gas and water.
There is the option of additional off road parking as the street does not require a permit.
Please Note
These particulars, whilst believed to be accurate, are set out for guidance only and do not constitute any part of an offer or contract - intending purchasers or tenants should not rely on them as statements or representations of fact but must satisfy themselves by inspection or otherwise as to their accuracy. No person in the employment of Lakes Estates has the authority to make or give any representation or warranty in relation to the property. All mention of appliances / fixtures and fittings in these details have not been tested and therefore cannot be guaranteed to be in working order.
Property info
For more information about this property, please contact
Lakes Estates, CA11 on +44 1768 257409 * (local rate)
Disclaimer
Property descriptions and related information displayed on this page, with the exclusion of Running Costs data, are marketing materials provided by Lakes Estates, and do not constitute property particulars. Please contact Lakes Estates for full details and further information. The Running Costs data displayed on this page are provided by PrimeLocation to give an indication of potential running costs based on various data sources. PrimeLocation does not warrant or accept any responsibility for the accuracy or completeness of the property descriptions, related information or Running Costs data provided here.



































.png)
