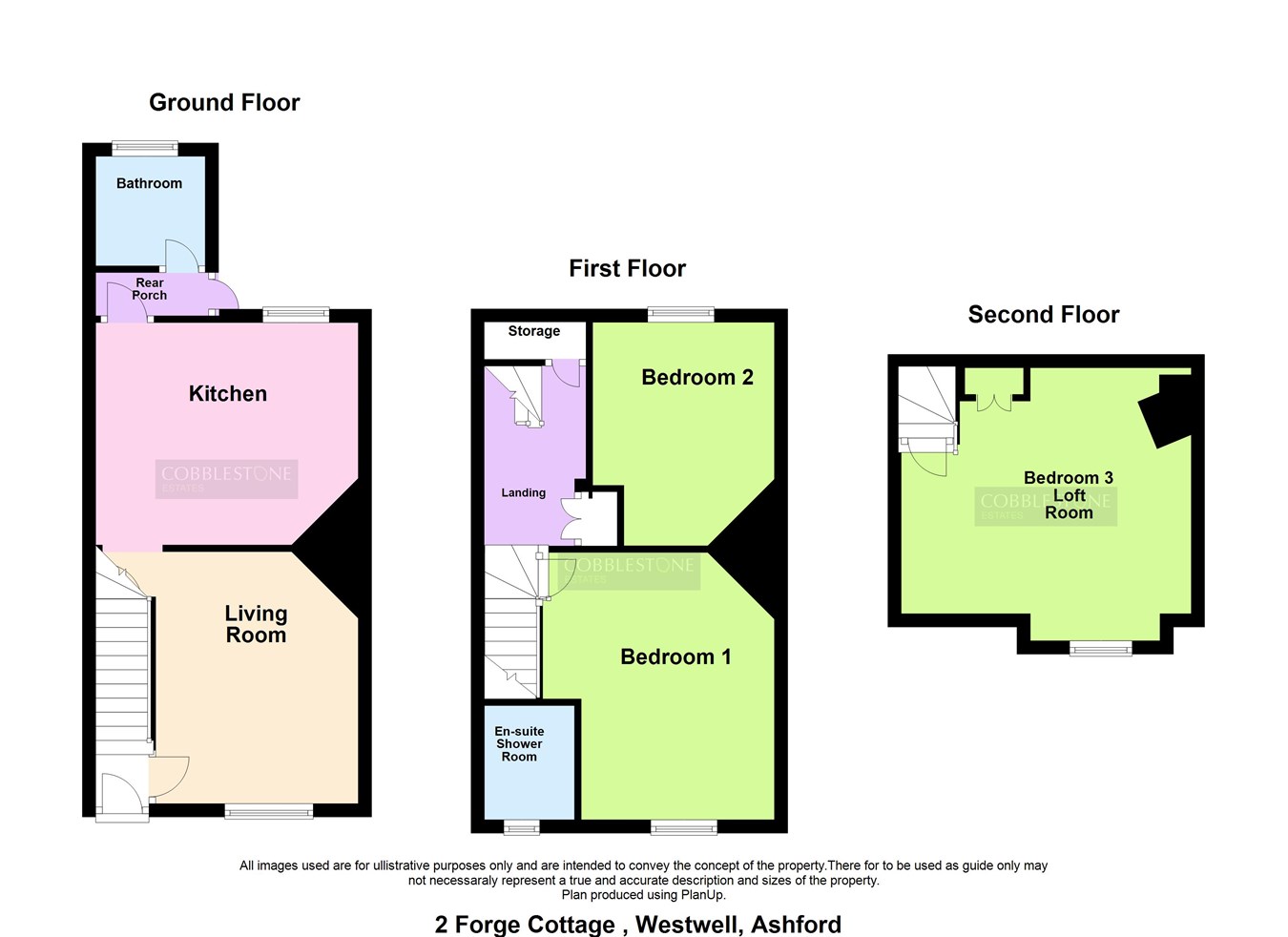Terraced house to rent in Westwell Lane, Westwell, Ashford TN25
* Calls to this number will be recorded for quality, compliance and training purposes.
Property features
- No deposit option available
- Three bedroom mid terrace
- Rural village location
- Period property
- Stunning views
- Private rear garden
- Off road parking
- Newly decorated through out
- En-suite to master bedroom
Property description
The property benefits from a stunning fully fitted kitchen, lounge, three double bedrooms with an en-suite to the master and a family bathroom. Additional benefits of this property include many Georgian features, off road parking, private rear garden and stunning views.
Lounge
As you enter the property you will see the stairs and on the right is the lounge. The lounge has double glazed window and benefits from a fitted carpets and a log burner.
Kitchen
Doorway from the lounge leads us to the kitchen. The kitchen has recently been renovated and has porcelain tile floor and white country style kitchen base and wall units, frankly stainless steel hand basin and mixer tap. Door leading to back porch
Back porch
Back porch door leads to downstairs bathroom and garden. Provides access to loft hatch for small loft area
Bathroom
Corner bath and porcelain sink and hand basin and double glazed window to the back.
Stairs and Landing
Stairs leading to top floor and bedroom one and bedroom 2
Master En-suite Bedroom
Upvc window to the front, fitted carpet, exposed original beams, built in wardrobe, cast iron open fire place, en-suite with shower hand basin and wc
En-Suite
Nice sized shower, w/c, hand basin
Bedroom 2/Study
Double glazed window to the rear, fitted carpet
Bedroom 3
In the eves of the property, window to the front, fitted carpet, very spacious double room
Garden
Laid to turf. With a back gate with right of way.
Lounge
As you enter the property you will see the stairs and on the right is the lounge. The lounge has double glazed window and benefits from a fitted carpets and a log burner.
Kitchen
Doorway from the lounge leads us to the kitchen. The kitchen has recently been renovated and has porcelain tile floor and white country style kitchen base and wall units, frankly stainless steel hand basin and mixer tap. Door leading to back porch
Back porch
Back porch door leads to downstairs bathroom and garden. Provides access to loft hatch for small loft area
Bathroom
Corner bath and porcelain sink and hand basin and double glazed window to the back.
Stairs and Landing
Stairs leading to top floor and bedroom one and bedroom 2
Master En-suite Bedroom
Upvc window to the front, fitted carpet, exposed original beams, built in wardrobe, cast iron open fire place, en-suite with shower hand basin and wc
En-Suite
Nice sized shower, w/c, hand basin
Bedroom 2/Study
Double glazed window to the rear, fitted carpet
Bedroom 3
In the eves of the property, window to the front, fitted carpet, very spacious double room
Garden
Laid to turf. With a back gate with right of way.
Lounge
3.94m x 3.78m (12' 11" x 12' 5") As you enter the property you will see the stairs and on the right is the lounge. The lounge has double glazed window and benefits from a fitted carpets and a log burner.
Kitchen
3.05m x 4.88m (10' 0" x 16' 0") Doorway from the lounge leads us to the kitchen. The kitchen has recently been renovated and has porcelain tile floor and white country style kitchen base and wall units, franke stainless steel hand basin and mixer tap. Door leading to back porch
Back porch
Back porch door leads to downstairs bathroom and garden. Provides access to loft hatch for small loft area
Bathroom
Corner bath and porcelain sink and hand basin and porcelain WC double glazed window to the rear.
Stairs and Landing
Stairs leading to top floor and bedroom one and bedroom 2.
Master En-suite Bedroom
3.81m x 3.94m (12' 6" x 12' 11") Upvc window to the front, fitted carpet, exposed original beams, built in wardrobe, cast iron open fire place, door to en-suite.
En-Suite
Nice sized shower, w/c, hand basin.
Bedroom 2
3.38m x 3.05m (11' 1" x 10' 0") Double glazed window to the rear, fitted carpet
Bedroom 3
5.08m x 4.65m (16' 8" x 15' 3") In the eves of the property, window to the front, fitted carpet, very spacious double room, Restricted headroom.
Garden
Laid to turf. With a back gate with right of way.
Property info
For more information about this property, please contact
Cobblestone Estates, ME7 on +44 1634 799468 * (local rate)
Disclaimer
Property descriptions and related information displayed on this page, with the exclusion of Running Costs data, are marketing materials provided by Cobblestone Estates, and do not constitute property particulars. Please contact Cobblestone Estates for full details and further information. The Running Costs data displayed on this page are provided by PrimeLocation to give an indication of potential running costs based on various data sources. PrimeLocation does not warrant or accept any responsibility for the accuracy or completeness of the property descriptions, related information or Running Costs data provided here.


























.png)

