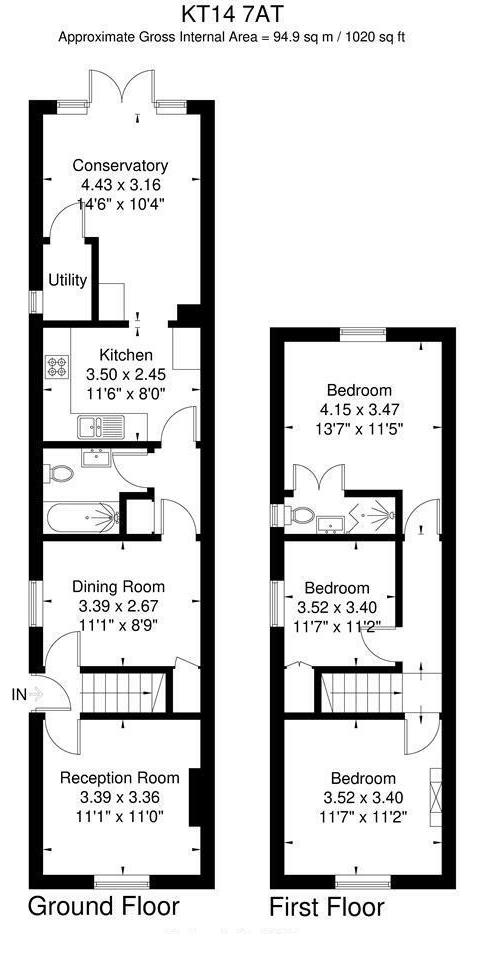Property to rent in Kings Head Lane, Byfleet, West Byfleet KT14
Just added* Calls to this number will be recorded for quality, compliance and training purposes.
Property features
- Three double bedrooms
- Gas central heating
- Fantastic location for Byfleet Primary School
- Available now
Property description
Welcome to Kings Head Lane, Byfleet - a charming property that could be your next dream home! This delightful house, built in 1900, boasts a generous 969 sq ft of living space, perfect for a growing family or those who love to entertain.
As you step inside, you are greeted by not one, but two inviting reception rooms, offering ample space for relaxation and social gatherings. The property features three cosy bedrooms, all of which are double-sized, providing comfort and privacy for all members of the household.
Entrance
Carpeted entrance with doors leading to reception room, dining room and stairs to first floor.
Front Garden
Paved front garden set behind a wooden fence with footpath leading to the front door and side gate with access to the rear garden.
Reception Room
Situated at the front of the property with grey carpet, neutrally decorated, radiator, ceiling light and double glazed window.
Dining Room
Situated centrally, this spacious dining room offers ample space for table and chairs, carpet, double glazed window with side aspect, radiator, ceiling light and under stairs storage cupboard.
Bathroom
Modern white bathroom suite comprising of a panel bath with separate shower attachment, shower screen, low level toilet and hand basin built into vanity unit. Double glazed window with obscured glass, large grey wall tiles and tiled floor.
Kitchen
Light and bright kitchen open plan to the conservatory benefitting from a range of eye and base level cupboards and formica worktop creating a breakfast bar area. Double electric oven, hob, extractor fan, full size dishwasher and fridge/freezer. Stainless steel sink and drainer, ceiling light and tiled floor.
Conservatory
Open plan to the kitchen with a continuation of the tiled floor, double glazed patio doors leading to the garden with further side panel windows. Ceiling light, radiator and cupboard housing the washing machine.
Stairs
Carpeted staircase leading to the first floor with doors leading to the bedrooms.
Master Bedroom
Spacious master bedroom situated at the rear of the property with carpet, radiator, ceiling light and double glazed window. White wood doors leading to the en-suite.
En-Suite To Master
Well designed en-suite with a tiled shower enclosure, low level toilet, floating hand basin, double glazed window with obscured glass and tiled walls and floor.
Bedroom Two
Similar size to the master, this large double bedroom offers a feature Victorian fire place, grey carpet, radiator, ceiling light and double glazed window overlooking the front garden.
Bedroom Three
Double bedroom with carpet, radiator, down lights and a double glazed window with side aspect.
Garden
Large rear garden mostly laid to lawn with patio area accessed via the conservatory and side gate to front entrance.
Property info
For more information about this property, please contact
Wingate & Withers, KT14 on +44 1483 491343 * (local rate)
Disclaimer
Property descriptions and related information displayed on this page, with the exclusion of Running Costs data, are marketing materials provided by Wingate & Withers, and do not constitute property particulars. Please contact Wingate & Withers for full details and further information. The Running Costs data displayed on this page are provided by PrimeLocation to give an indication of potential running costs based on various data sources. PrimeLocation does not warrant or accept any responsibility for the accuracy or completeness of the property descriptions, related information or Running Costs data provided here.
























.png)

